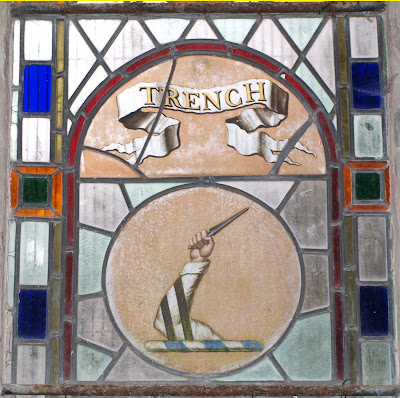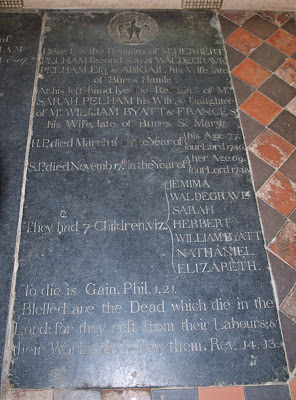Having had an orgiastic photo session at St Mary I was returning to the main road when I spotted a silver spire and decided to have a quick look at Swaffham Prior - which was a slight mistake but only in terms of making me late home for my youngest's return from school.
As I drew closer I became convinced that I was looking at a water tower rather than a church but carried on in order to ascertain and record what the church, if any, was like. The village is pretty but the jewel is the two churches of St Mary, and of St Cyriac and St Julitta - both have octagonal towers which was new to me, as was two churches built cheek by jowl in the same location. St Cyriac is redundant, and locked, with a spartan interior whilst St Mary is in use, open and full of interest. Monuments, brasses, hatchments, floor tablets removed to the walls and lovely glass.
I am so glad I followed a whim and discovered a site with two such wonderful churches.
Two large churches stand here in one churchyard, both dramatically raised above the present street. One is complete except for the upper part of the tower, the other has only a complete medieval tower, and the rest is post-medieval and derelict.
ST MARY. The thrill and the surprise of the church is its tower, Norman clearly in its lower square as well as its first upper stage which is octagonal. So there was an octagonal tower in Cambridgeshire long before the Ely Octagon was designed. The shafted windows in the main axes with roll-mouldings in the arches are unmistakably Norman. So is the enormously deep tower arch inside into the nave. The W porch is, needless to say, a Perp addition. It had originally a fan-vault. The exterior of the tower is specially impressive, because it is continued in an E.E. octagonal stage with lancet windows (with surrounds of two slight chamfers), and then goes sixteen-sided instead of eight-sided in an upper stage the top parts of which are in ruins. The tower looks fine with its ragged skyline. It was struck by lightning in the C18. Inside, owing to that calamity, the tower is even more dramatic, open right to the top roof. One can see that the Norman octagon was reached by means of squinches. What is puzzling in the tower is the two pointed arches N and S, cut by the heavy Norman E arch, and the springing of two separate C13 ribs on corbels from the SE corner. So there must have been quite a low entrance room. - The nave arcades of four bays are Perp of a general lozenge shape with shafts towards the arches carrying castellated capitals, and otherwise mouldings without capitals. Above the arches runs a castellated frieze, and thin shafts reach up between the clerestory windows. The clerestory is also Perp and externally of flint, while the aisles are built of a brown stone in small blocks of brick size. The chancel is of flint and stone and almost entirely by Sir Arthur Blomfield (1878). - STAINED GLASS. A queer series from St Cyriac, designed by T. F. Curtis and made by Ward & Hughes c. 1910-20. Many smallish scenes under Gothic canopies. Amongst them Mount Pilatus in Switzerland, Wicken Fen, a trench from the First World War, and the Statue of Liberty. - BRASSES. None of special interest. Richard Wates d. 1515 and wife (18 in. figures); William Wates d. 1521 and wife (21 in. figures); Husband and wife, c. 1530 (17 in. figures); Robert Chambers d. 1638, in top boots; John Tothyll d. 1645 and wife (13 in. figures).
ST CYRIAC. Perp W tower. The rest of the church was rebuilt 1809-11 in yellow brick and in the Gothic style. That building however, has been given up and is left to decay as best it can. The Perp tower, however, remains: diagonal buttresses, W window with four-centred head and intersected tracery; then the tower turns into an octagonal shape with buttresses on corbels. Flushwork parapet.
Two large churches stand here in one churchyard, both dramatically raised above the present street. One is complete except for the upper part of the tower, the other has only a complete medieval tower, and the rest is post-medieval and derelict.
ST MARY. The thrill and the surprise of the church is its tower, Norman clearly in its lower square as well as its first upper stage which is octagonal. So there was an octagonal tower in Cambridgeshire long before the Ely Octagon was designed. The shafted windows in the main axes with roll-mouldings in the arches are unmistakably Norman. So is the enormously deep tower arch inside into the nave. The W porch is, needless to say, a Perp addition. It had originally a fan-vault. The exterior of the tower is specially impressive, because it is continued in an E.E. octagonal stage with lancet windows (with surrounds of two slight chamfers), and then goes sixteen-sided instead of eight-sided in an upper stage the top parts of which are in ruins. The tower looks fine with its ragged skyline. It was struck by lightning in the C18. Inside, owing to that calamity, the tower is even more dramatic, open right to the top roof. One can see that the Norman octagon was reached by means of squinches. What is puzzling in the tower is the two pointed arches N and S, cut by the heavy Norman E arch, and the springing of two separate C13 ribs on corbels from the SE corner. So there must have been quite a low entrance room. - The nave arcades of four bays are Perp of a general lozenge shape with shafts towards the arches carrying castellated capitals, and otherwise mouldings without capitals. Above the arches runs a castellated frieze, and thin shafts reach up between the clerestory windows. The clerestory is also Perp and externally of flint, while the aisles are built of a brown stone in small blocks of brick size. The chancel is of flint and stone and almost entirely by Sir Arthur Blomfield (1878). - STAINED GLASS. A queer series from St Cyriac, designed by T. F. Curtis and made by Ward & Hughes c. 1910-20. Many smallish scenes under Gothic canopies. Amongst them Mount Pilatus in Switzerland, Wicken Fen, a trench from the First World War, and the Statue of Liberty. - BRASSES. None of special interest. Richard Wates d. 1515 and wife (18 in. figures); William Wates d. 1521 and wife (21 in. figures); Husband and wife, c. 1530 (17 in. figures); Robert Chambers d. 1638, in top boots; John Tothyll d. 1645 and wife (13 in. figures).
ST CYRIAC. Perp W tower. The rest of the church was rebuilt 1809-11 in yellow brick and in the Gothic style. That building however, has been given up and is left to decay as best it can. The Perp tower, however, remains: diagonal buttresses, W window with four-centred head and intersected tracery; then the tower turns into an octagonal shape with buttresses on corbels. Flushwork parapet.
 |
| St Mary |
 |
| St Cyriac and St Jullita |
SWAFFHAM
PRIOR. It has two windmills and two churches. One windmill is working,
the other has done with work; one church has a nave but no steeple, the
other has a tower but no people. The two churches stand in one
churchyard, side by side. The 18th century nave of the church of St
Cyriac and his mother Julitta is derelict, but its 15th century tower
still stands, its top with eight sides seeming to overhang the square
base, an illusion arising from the fact that the pilasters rise from
carved corbels. St Cyriac's serves as a place of worship no more, but
its bells call the people to St Mary's, whose nave has been in ruins but
is now itself again. St Mary's own tower, once the model for St
Cyriac's, begins square, rises to an octagon and then to a lantern with
16 sides. The lower part is Norman lit by round-headed windows, the top
stage is 13th century with pointed lancets, and then comes an abrupt end
where the steeple was pulled down after being struck by lightning. From
inside its arch, six feet thick, we can see that the tower is now but a
shell, with a quaint turret stair and a medley of medieval glass in one
window. The medieval arcades and their embattled capitate have been
patched up. The old font has been brought back from a garden rockery.
Some coffin stones have found sanctuary here, and five portrait brasses
have survived from three centuries. The oldest shows John Tothyll of
1463, with his wife and dog. Next comes Richard Water with his wife;
then William Water and his wife and seven sons; then a charming couple
of 1530; and last Robert Chambers, in the top boots and long cloak
fashionable in Charles Stuart's days.
Belonging
to our own day is the pleasant chancel screen with a vaulted loft and
the charming gallery of stained glass, every window with six scenes,
original in conception and softly coloured. Two windows sing the hymn of
praise in scenes of all Creation, the volcano and the glacier, light
and darkness, the shadow of the Moon eclipsing the Sun, and the sea with
whales. Some may recognise among the scenes Sedge Fen at Wicken, others
Mount Pilatus. Edward the Seventh is here among a group of natives. The
windows in the north aisle tell the story of the war, the Zeppelins and
the aeroplanes, tanks and guns, men fighting and dying, munition makers
and ambulance men, and peace at last, with the men back at their work
in the countryside. Two swords hanging on the wall recall wars of other
days. With one Colonel Allix, descended from Huguenot refugees, fought
at Waterloo in the British Army; the other belonged to an officer who
was with Lord Roberts in one of the dramatic scenes of the Boer War,
when Cronje surrendered.







































.JPG)



.JPG)
.JPG)
.JPG)
.JPG)
.JPG)

