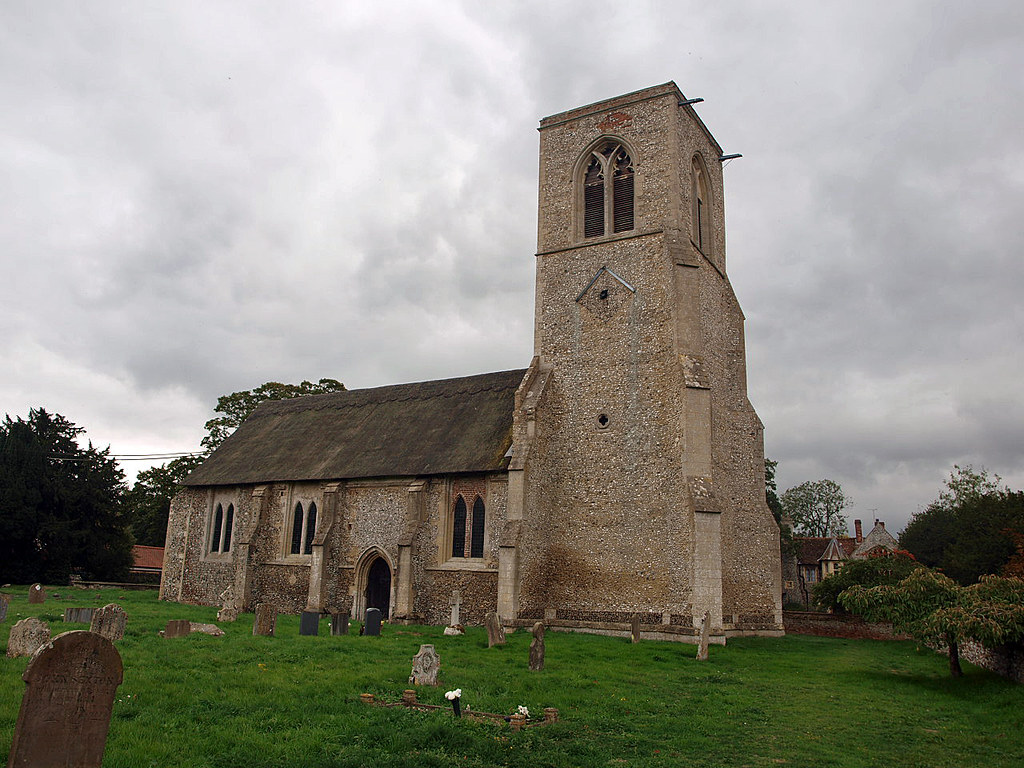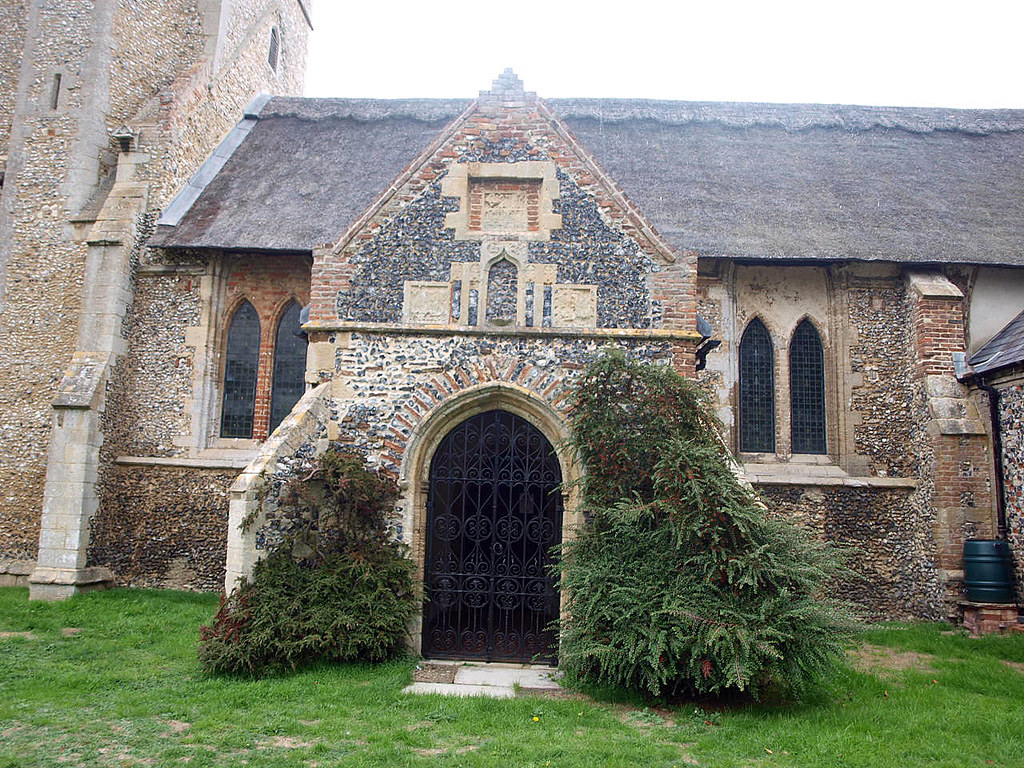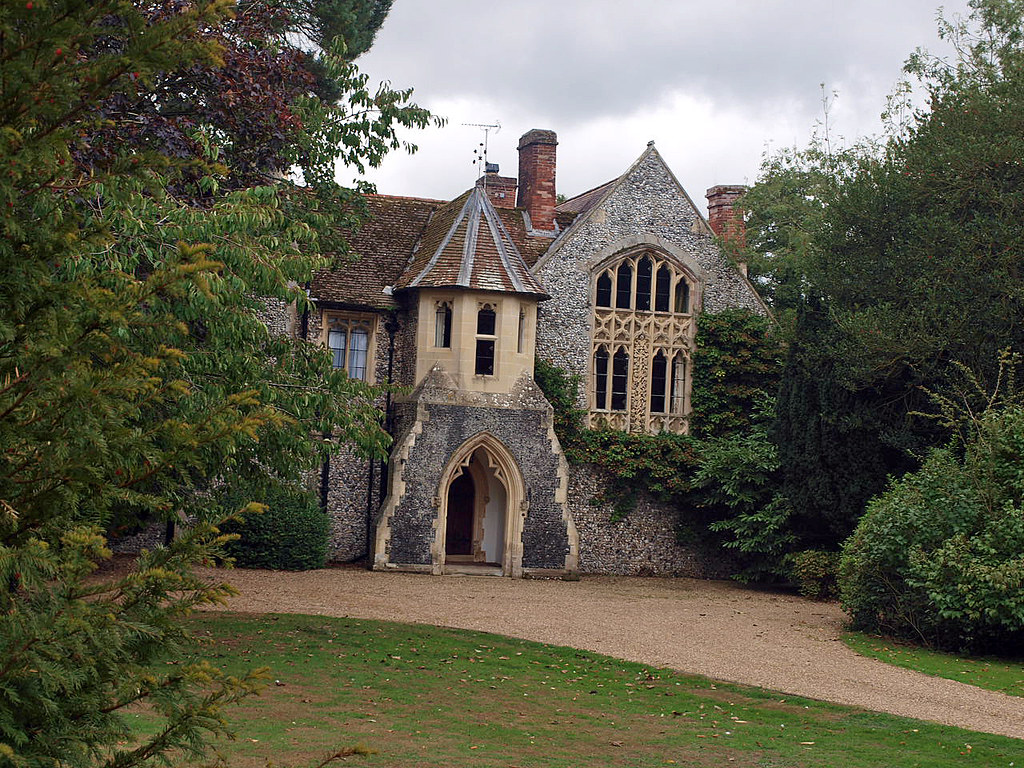ST JOHN EVANGELIST. This was the church of the College founded in 1342 by Edmund Gonville, founder of Gonville and Caius College Cambridge. While that would explain the size which the church had before its chancel - 59 ft long - was pulled down and replaced by a miserable apsed chancel, the fact is that the chancel arch and the two arches which led into former transepts, and the angle shafts close to them indicative of former vaults, all seem earlier than 1342. Their mouldings tell of a date about 1300, and the nave lancet windows and the W tower with its windows all bear out such a date. The nave incidentally has wall-arches inside. But perhaps 1342 must be accepted? In that case, how conservative even a major church was! The S porch of knapped flint and brick with some flush-work decoration is Perp, probably of c.1500. Early in the C20 the interior received the full Victorian treatment, with wall stencilling etc. - PLATE. Elizabethan Chalice and Paten; London-made Plate, 1751.
COLLEGE. The former College (see above) lies S of the church. It is built of flint. It originally had four ranges round a court. Only two survive, and the N facade was heavily restored by the Buxtons. For accurate details, i.e. cusped, straight-headed windows and doorways with continuous mouldings, one must study the inner (E) side of the W range. The facade has a porch not to be relied upon, and to its r. a cross-gable and beneath it a large window with stepped lights, up the centre light a stylized tree in relief, a blank quatrefoil frieze at the foot, and a blank frieze of reticulation units transom-wise across. The window lies relatively high up, and there are indeed no ground-floor windows to the N, although the main ground-floor hall, to the l. of the porch, has a fine ceiling with moulded beams. It receives its light from the court.
RUSHFORD. It is only small, but the Little Ouse flowing through divides it between Norfolk and Suffolk. The mounds on its heath across the border take its story back to Saxon days, for they are said to be where Edmund was defeated by the Danes. In a beautiful park between the village and the River Thet is the fine modern house called Shadwell Court, taking its name from St Chad’s Well close by, once a shrine for pilgrims. The group scene from the lychgate is a charming picture, made by the church with its thatched nave and medieval tower, and the old rectory with flint walls. Of the original cross-shaped church only the nave and tower are left. Huge buttresses strengthen the tower, which has stood firm for 600 years, having apparently been a tower of refuge in time of raids. It has only two slits of windows for 50 feet from the ground, and a doorway opening to the nave. In the nave are remains of slender arches on the walls. The porch of brick and flint is built of fragments of the old church and an old college. The treasure here is a small and oddly shaped oak chest, wider at the top than at the base, with a handle to carry it by. Its sides are latticed with iron bands, and the top is a mass of ironwork scrolls ending in heads.



No comments:
Post a Comment