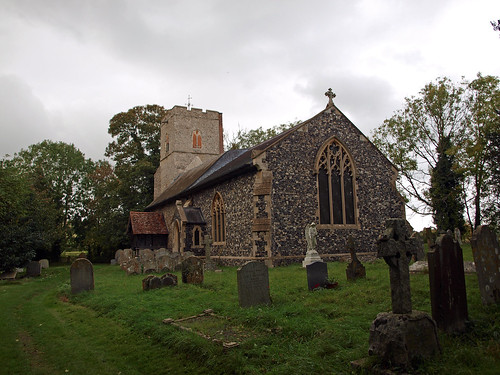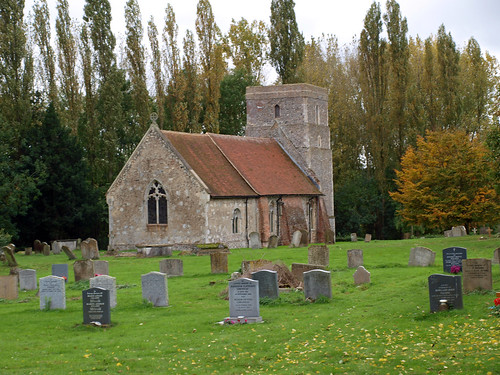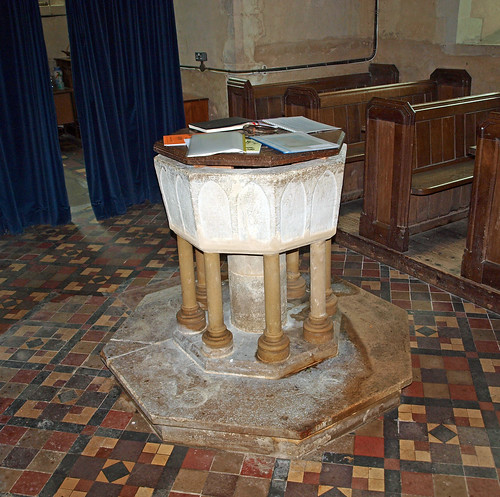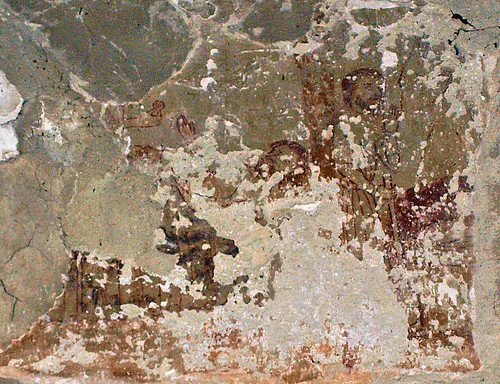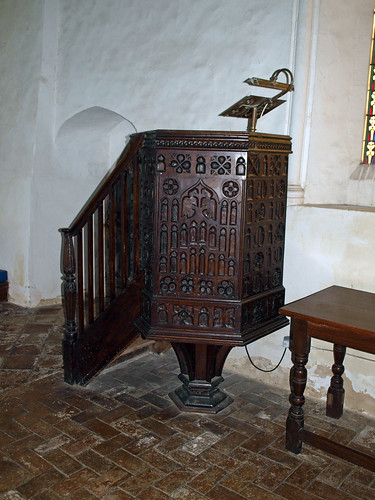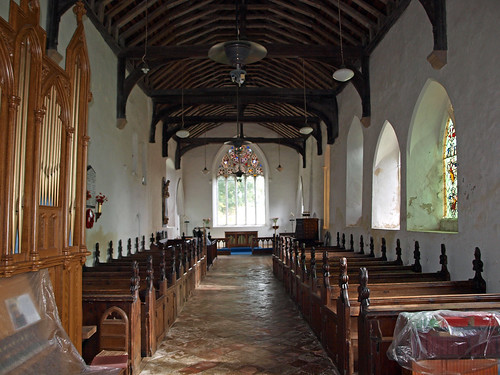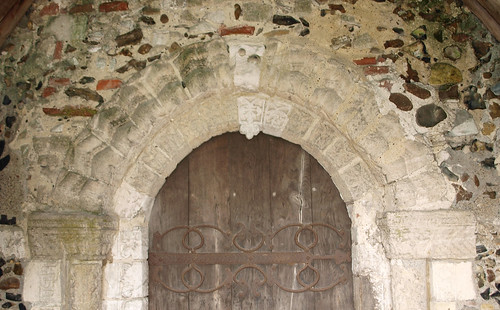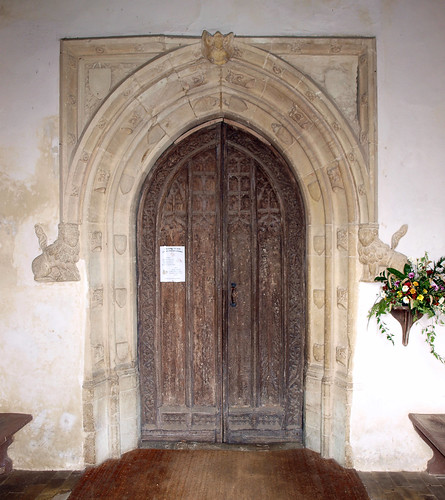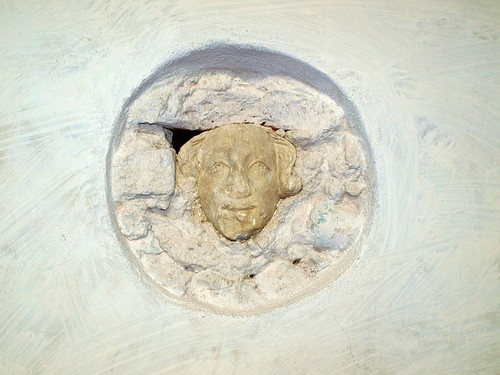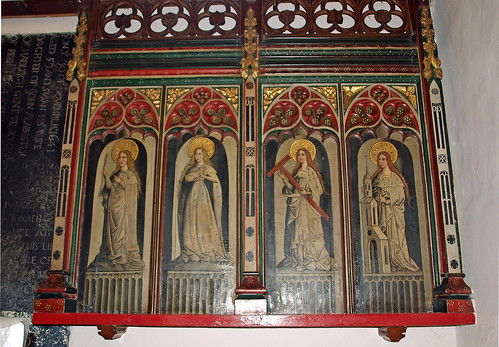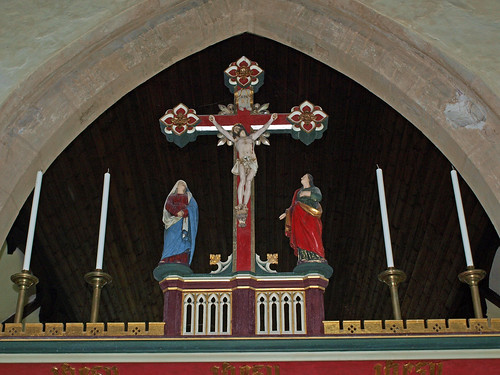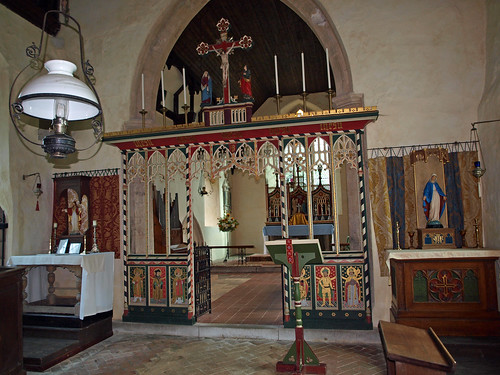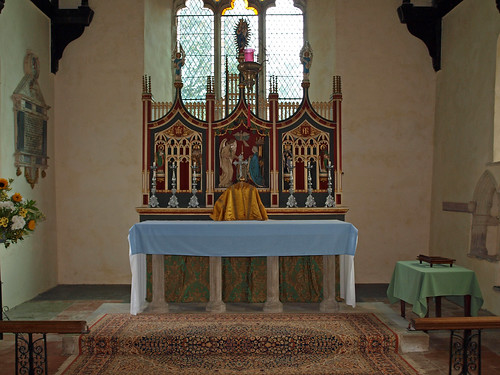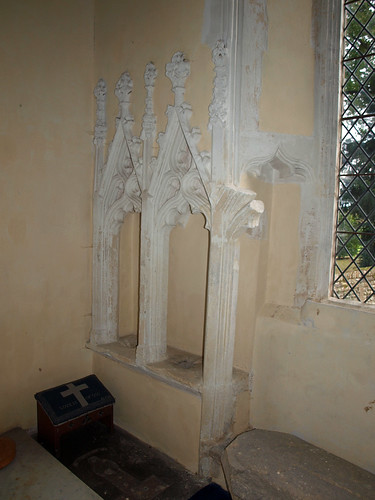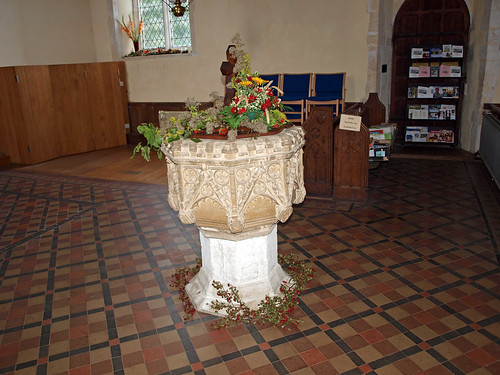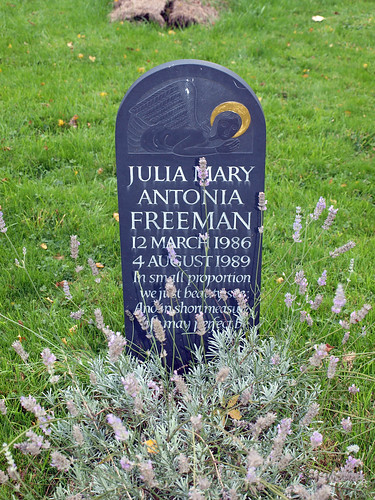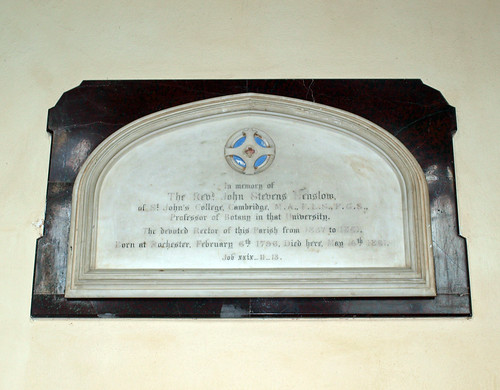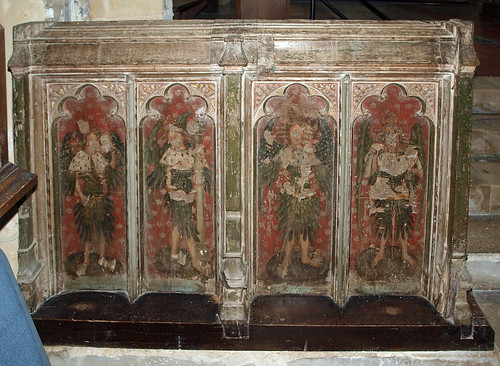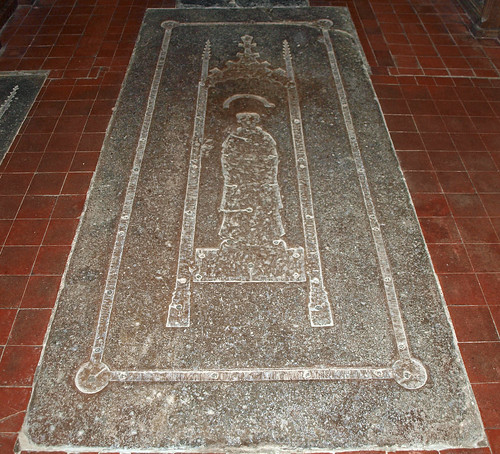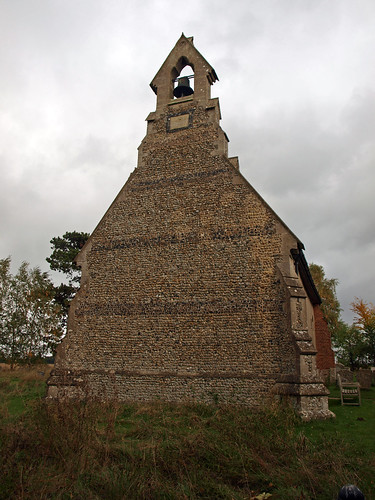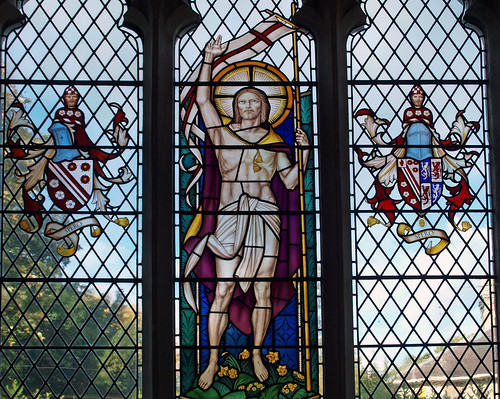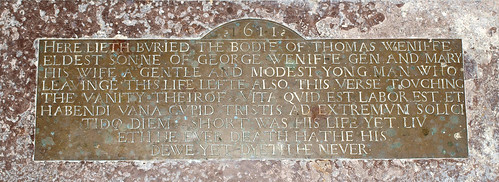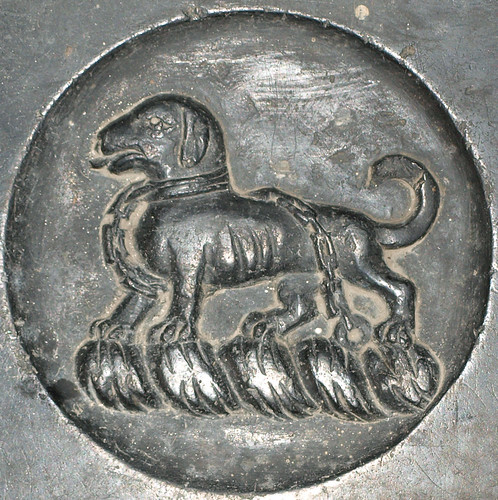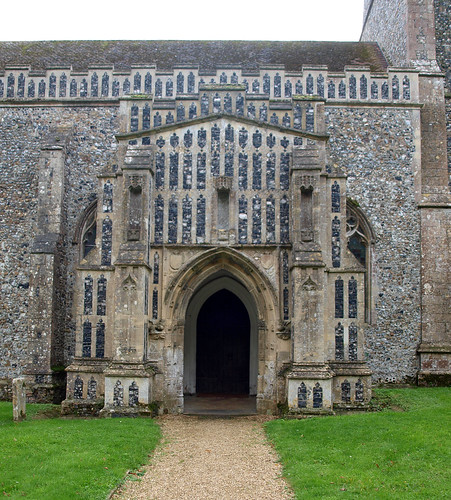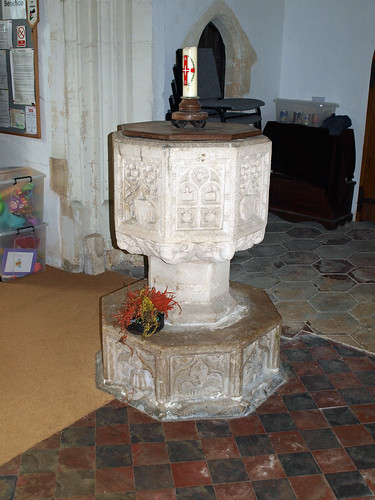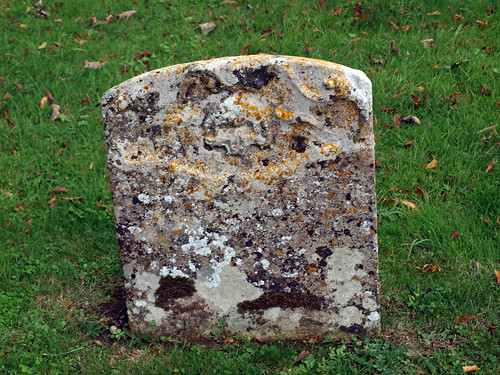All Saints should, on paper, be awful - cement rendered exterior and overly restored inside - but is strangely lovely. I think a large part of its charm is its location beside the river Brett however that's not all, it just "feels" right. Definitely the church of the day, not even the hideously restored doom painting could spoil that, but not the most interesting one, that came later.
ALL SAINTS. Not a big church. The outstanding feature is the early C14 tomb recess in the N aisle. It projects to the outside, and has here a flat flint wall with diagonal buttresses. Top frieze of ballflower and two circular pinnacles. Inside the recess has a depressed two-centred arch under a normal two-centred arch under a gable. The arches are carried on short shafts, still with naturalistic foliage. Between the two arches is a big, somewhat depressed trefoil, between the upper arch and the gable a slimmer pointed trefoil. The spandrel surfaces are diapered. l. and r. buttresses, diapered also in their lower parts, and ending in finials. The main gable is crocketed and carries a finial too. The interior of the niche has a rib-vault with finely moulded ribs. The style is that of the Royal Court, just before the introduction of ogee forms. The buttresses prevent the adjoining small lancet windows from having evenly splayed jambs on the l. and the r. Otherwise the church has an early C14 W tower, a Dec chancel (one S window), and two early C14 S aisle windows. Of the Perp features the best are the S porch and S doorway. The porch is tall and has Perp side windows. Handsome ceiling. The doorway is uncommonly ambitious. Hood-mould on angel-busts. Fleurons in jambs and arch. Ogee gable and two niches l. and r. Arcade of three bays. Tall piers with four attached shafts and moulded arches. - FONT. C14, with cusped, crocketed little arches. - SOUTH DOOR with tracery and a border of quatrefoils. - (SCULPTURE. Two original statues in niches in the S porch. P. G. M. Dickinson.) - WALL PAINTING. Doom over the chancel arch, badly restored in 1849. - (STAINED GLASS, in the S porch. Said to be of Pre-Reformation date.) - PLATE. Cup and Cover 1663; Paten and Almsdish 1735.
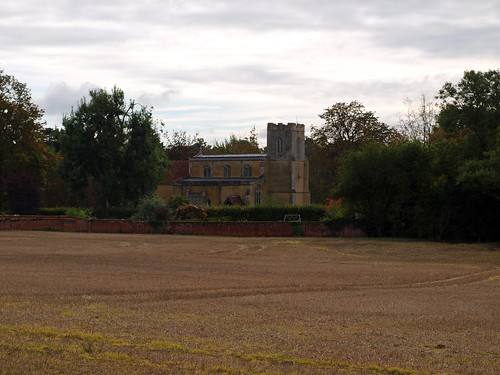
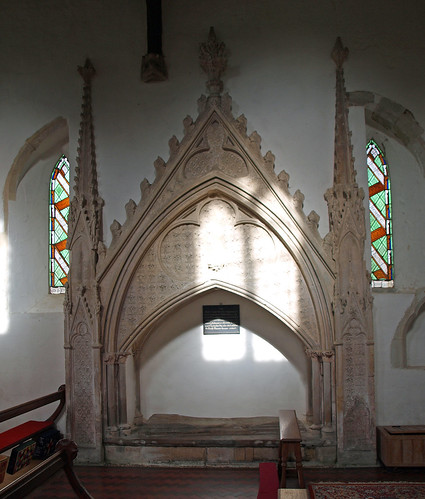
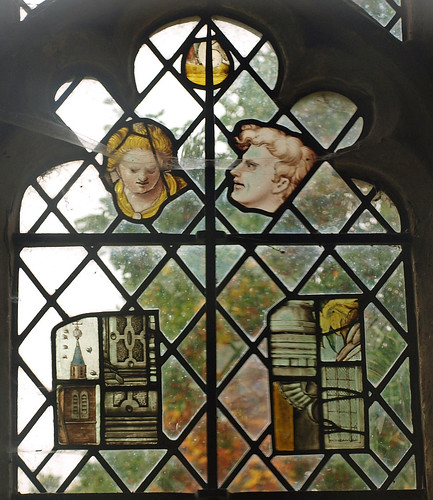
CHELSWORTH. It was to us a bright oasis in a sea of golden corn, with here a peep of beauty, there a wide vista of loveliness, a panorama seen piece by piece as we wandered from point to point. In this tranquil scene we came upon a thrilling echo from world history, an institution once the mightiest known to man, the Holy Roman Empire.
Through the grounds of the hall meanders the River Brett, and here stands the 14th century clerestoried church, with a tower as old as itself. A curious feature of the exterior is that the north wall of the church, dignified with a ballflower cornice and octagonal turrets, is longer than the others, a riddle whose solution lies within. The south porch, with its old traceried door, has in a window 17th century glass showing a bishop and three children in a boat, and a church tower with birds in flight round the spire. The 14th century font has eight canopied panels, ancient tiles are set at the foot of the rood-loft steps, fine roofs cover the nave and aisles, there is a grand old chest, and in the sanctuary are two splendid Jacobean chairs with figures of women, one holding a cross and one a bird.
One of the medieval treasures of the church was found in the middle of last century, when a great surprise delighted the people here. During the restoration of the wall above the lofty chancel arch there was revealed a wonderful Doom picture. It is believed to have been the work of a monk of Bury St Edmunds, to whose abbey the church belonged. The painting shows Christ on a rainbow, with trumpeting angels flying about Him, the blessed crowned with haloes on one side, and on the other side a horned Satan, with a barbed tail, exulting over the condemned, encircled by flames from the pit.
In the chancel is a stone showing the handsome face of General Stracey Smyth, for many years aide-de-camp to the father of Queen Victoria. He died in 1825 when he was Governor of New Brunswick. A surprising memorial is a marble on the wall to Sir Robert Pocklington, whose inscription tells that he received the insignia of the military order of Maria Theresa from the Emperor of Germany. The order is carved beneath a feathered helmet. The emperor, who bestowed the reward in 1794, was Francis the Second, last emperor of the Holy Roman Empire, Pocklington having rescued him in battle after he had been captured by French cavalry. So he saved the honour and liberty of the titular ruler of the empire won by Augustus in the sea battle against Antony and Cleopatra off Actium, in 31 BC. The crown he wore was that of Augustus, of Charlemagne, of Barbarossa, and Maximilian. That crown, spared to him by the valour of the Englishman sleeping here, he wore another 12 years, and then, quietly at a meeting of his Parliament, dissolved the Empire.
A stone canopy with pinnacled buttresses in the aisle is a fragment of a lost tomb of a lord of the manor. The peace memorial is to Charles Peck, the only man from Chelsworth who did not come home from the Great War. The one-man peace memorial declares that
The people of Chelsworth erected this tablet in proud memory
of Charles Peck, who gave his life for his country in the Great War,
25th September, 1917, aged 19.
It is a very rare example of a village memorial to a single fallen soldier, reminding us that there is one
In every English wood and hill and lane
Who will not pass this way again.
