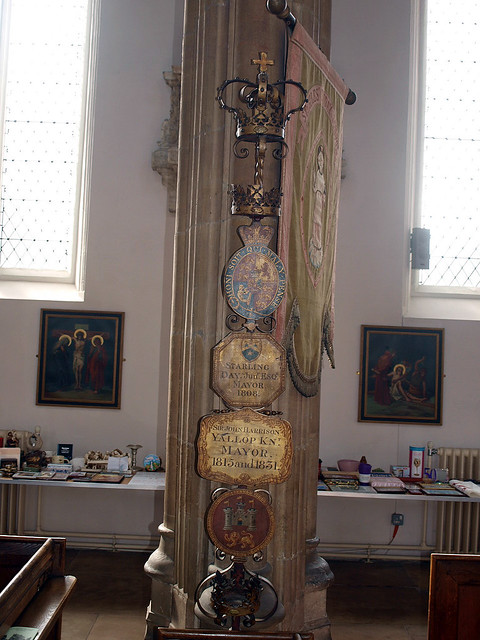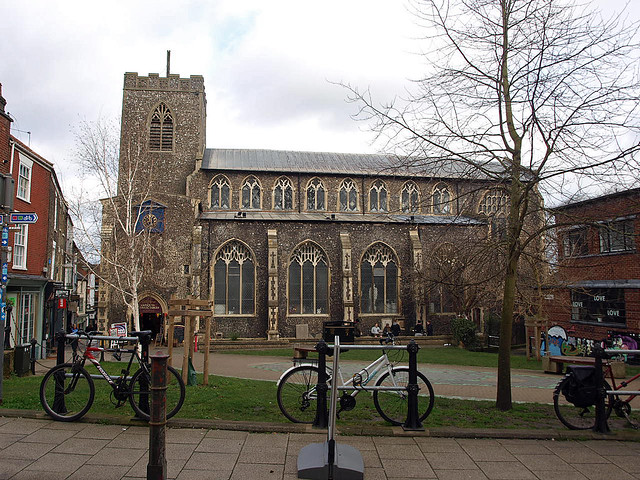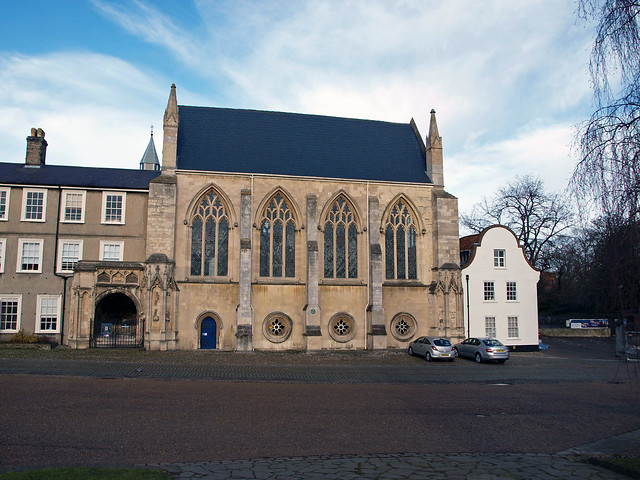St Peter Mancroft, open, is a vast building which, whilst containing lots of interest including monuments, brasses, a rare font canopy, some outstanding glass including the C15th East window, and alabaster remnants of a Te Deum altarpiece, I found difficult to warm to. Externally it is resplendent and its domineering position on the market square is impressive but internally it's all too spick and span to really grab my wholehearted attention.
ST PETER MANCROFT, Market Place. Begun in 1430. A large donation towards the building of the chancel in 1441. The church was consecrated in 1455. St Peter Mancroft is the market church, as they say in Germany, of Norwich and the Norfolk parish church par excellence. It lies in a splendid position, a little above the market place and facing it broadwise. It has a mighty W tower and is 180 ft long and ashlar-faced, all symptoms of prosperity and ambition. The tower, however, it must be reluctantly admitted, is more rich than aesthetically successful. Every motif has been lavished on it, and in the end this very prodigality has defeated its object. Yet the details must be enumerated. First the tower gains by the processional way through it, i.e. the N and S arches in addition to the W entrance and W doorway inside. The space between these four arches has a tierceron-star-vault with a big circle in the middle. The buttresses are mighty but ill-defined, polygonal below but with spurs as if of set-back buttresses. There is a base frieze of flushwork and a frieze of shields above that. The arches have shields in cusped fields up a moulding of jambs and arch. The W window is of five lights with a frieze of niches below. There are niches and shields also higher up by the window. The buttresses have niches in three tiers with big pedestals. The lower stage of the wall is flushwork-panelled, the upper stages have three tiers of stone panelling with bases for many statues. Bell-openings of three lights, niches to the l. and r., more panelling over. Short polygonal turrets and a small lead-covered spire or spike with dainty flying buttresses, too playful to make a stand on this tower. It was added in 1895 by A. E. Street. It raises the total height of the steeple to 146 ft.
The aisles and transepts have four-light windows with two-centred arches. Base friezes of flushwork panelling and of shields, buttresses with niches. N porch of two storeys. Stoups and shields l. and r. of the entrance. Niche above. Lierne-vault inside and finely shafted doorway. The S porch is a little simpler. It has the usual tierceron-vault inside, but with two plus two pairs of tiercerons. Doorway with two mouldings studded with fleurons. In the transept end walls simply rusticated doorways with four-centred heads, probably of c.1650 (see below). Chancel aisles of two bays, chancel projecting by one bay with a passage from N to S under it. The E: wall was damaged in 1648 and repaired by Martin Morley. The present E window is of seven lights and flanked by polygonal turrets. To the E of the chancel and accessible from it by two small E doorways a three-storeyed vestry and treasury. But the finest motif of the church, as seen from the market place, is the clerestory with its seventeen windows.
The interior is dominated by the tall arches of the eight-bay arcade, the immensely tall tower arch, and the tall transept arches. There is no chancel arch. The arcade piers are quatre-foil with small hollows in the diagonals, and the arch mouldings have sunk waves, C14 rather than C15 motifs. The W bay is squeezed in by the tower buttresses, another proof that the tower invaded the nave. Beautiful hammerbeam roof. The hammerbeams rest on long wall-posts between the clerestory windows, and these in their turn rest on busts. Flat niches in the stonework beneath. The hammerbeams are not visible. They are concealed by a ribbed coving like that of a rood screen (cf. Ringland and also Framlingham, Suffolk). Many bosses. Aisle roofs arch-braced with tracery. The tall square transepts, or rather transeptal chapels, have lierne-vaults of wood.
FURNISHINGS. FONT. Shafted stem, the reliefs of the bowl hacked off. - FONT CANOPY. A canopy, not a cover, cf. Trunch and also Durham Cathedral. Four square supports, and on them an octagonal canopy so that the diagonals come forward to a point, stressed by a pendant. Big octagonal super-structure with crocketed cap. A pelican on top. - REREDOS. 1885 by Seddon, but remodelled and enlarged by Comper in 1930; neo-Gothic and neutral. - A few STALLS with simple MISERICORDS. - LENTEN VEIL, that is the curtain to cover the rood during Lent. The pulley wheels and boss are still in position.- ORGAN GALLERY AND LOBBY. Of c.1707. Fine woodwork, as in a City church in London. With fluted columns and pediment. - BENCH. One plain one (S chapel). - WEST DOOR. Traceried. - Three sets of SWORD AND MACE RESTS. - SCULPTURE. One small C15 alabaster panel with female saints (chancel). - PAINTINGS. Liberation of St Peter by Charles Canon, 1768 (N aisle). - Barnabas by the Cross and Moses on Pisgah, by William Blake Richmond. - STAINED GLASS. The 12 window a bible of East Anglian C15 glass, though not made for this window. Forty-two panels with stories of Christ, the Virgin, St Peter, St John Evangelist, St Francis, etc. - In the S chapel E window good glass of 1921, in the style of Eric Gill. By H. Hendrie. - TAPESTRY (S aisle W). Resurrection, Flemish, dated 1573. - PLATE. A veritable treasure. Very fine, London-made Chalice and Cover of 1543-4 with a classical figure at the top ; Sir Peter Gleane’s Cup and its Cover (London) 1565, very sumptuous; Cup and Paten (Norwich) 1566-7; two Flagons (London) 1612-13; Alms-basin inscribed 1635; Paten-Dish (Norwich) given in 1657; Flagon (London) partly 1683, partly 1741-2; Paten (London 1689-90; Spoon (London) 1711-12; Chalice (London) 1738-9; Almsbasin (London) 1753-4; Paten (London) 1779-80; Knife (London), Late Georgian.
MONUMENTS. Brass to Sir Peter Rede d. 1568, but in armour of the late C15. Palimpsest of a better late C15 Flemish brass. The figure is 33 in. long. The inscription records that Peter Rede served the Emperor Charles V at the conquest of Barbaria and the siege of Tunis (chancel floor).* - Francis Windham d. 1592. Big tomb-chest with Tuscan columns and shields in strapwork surrounds. On it the demi-figure of the deceased, frontal, and over it canopy and curvy top. An uncommon composition. - Augustine Curtis and Augustine Curtis ]un., d. 1731 and 1732, carvers. By James Barrett (N aisle W). A column in front of an obelisk. Cherubs’ heads to the l. and r. half concealed by drapery. - Many more good tablets.
* (Also groups of children of the brass to Richard Aylmer 1512.)
We do not wonder that Norwich is called the City of Churches. Once there were over 50, and even now there are 33, within the old boundary. Most of them are 15th century rebuilding on older sites, and most are of flint; most of them have towers, but the only attempt at a spire (except for the lovely spire of the cathedral) is at the modern St Peter Mancroft.
Second only to the cathedral in size and importance, and ranking among the finest churches of our land, St Peter Mancroft (in which lies immortal Sir Thomas Browne) is a handsome building with walls of flint and stone. Begun in 1430 and completed in 1455, it is said to take the curious part of its name from “magna crofta," the big croft or meadow which became the marketplace. Shaped like a cross, the church is 212 feet long and 90 feet wide across the small transepts; the nave is 60 feet high, and the west tower nearly 100 feet, its 19th-century lead-covered spire rising 146 feet. Owing to the slope of the site, the chancel and the eastern sacristy are raised on crypts and a vaulted passage. There is a vaulted passage through the stately and beautiful tower which is the glory of the church outside, its high walls enriched with panelling, the stringcourses with quatrefoils, and the double buttresses with niches.
The north porch has two stoups, and three niches round the entrance with modern figures of the Madonna, Peter, and Paul. It has an upper room resting on a vaulted roof with tracery and carved bosses, one showing St Peter blessing all who pass below. Attractive without and within are the two long lines of the clerestory, a lantern of 34 traceried windows throwing light on to the lovely old roof and on the delicate stonework of the great arcades. The arches are on clustered pillars so slender that they impede no view, and we can see everything in the church at a glance. There is no chancel arch. The roof of the nave and chancel are splendid, and unusual in treatment; along both sides is fan-tracery in timber, springing from shafts supported by corbels quaintly carved into heads of men and women, some like figure-heads; and above the timber vaulting is a richly carved cornice, the two sides having between them nearly 40 angels holding shields and emblems. In charming contrast to the vaulting are the straight lines of the stout rafters of the middle of the roof, adorned with rich bosses. The aisles have good old roofs, their spandrels carved with tracery. The magnificent tower arch, soaring almost to the nave roof, has niches in the mouldings all round. Halfway up is a stone gallery where the ringers peal the twelve bells.
One of the priceless treasures of Norwich is the glass in St Peter’s east window, sparkling as if with jewels, and coming chiefly (except for seven of its 42 panels) from the 15th century. Most of it is in its original place; among that gathered here from other windows is some from the chapel in the north aisle, founded by Thomas Elys (mayor three times) and known later as the Jesus Chapel. Some of the panels have fragments, others have scenes from the lives of Our Lord and St Peter. In one Bethlehem picture the swaddling clothes are being warmed in front of a small Dutch brazier; in another angels are removing the thatch from the stable roof so that the rays of the yellow star may shine on the Child. Other windows have shields and many old fragments. The east window of St Anne’s chapel in the south aisle has beautiful modern glass with 30 pictures from Bible story and lives of saints, denoting Faith, Courage, Love, and Vision; it is a tribute to the men who fell in the Great War.
The font is arresting, not for itself (for it has lost its figures) but for the rare and elaborate canopy which has sheltered it since the 15th century. The canopy has a fine traceried roof, and rests on four richly carved pillars which stand on one of two high steps and are crowned with minstrel angels. The massive dome surmounting this remarkable erection is 19th century. The roodstairs and doorways are still here, and two of the stalls keep their misereres. The elaborate reredos is modern.
At each side of the reredos is a doorway leading to the sacristy, which has an oak roof supported by carved heads and a table which was the canopy of an old pulpit. The 500-year-old door by which we enter has through all these centuries been made secure by the same lock, moving a heavy bar into a slot in the stone wall when the key is turned. Many rich Flemish merchants lived near the church, and it may be because of their piety that St. Peter’s is so rich in possessions. Among those which make the sacristy a treasure house are medieval manuscripts, including a 1340 copy of the Vulgate exquisitely written and illuminated, and St. Paul’s Epistles with a Commentary, 12th century and illuminated; a 15th-century chest containing the church registers complete from 1538; a ringer’s jug of glazed brown Norwich pottery, holding 36 pints, used for hotpot when ringing out the old year; an alabaster panel carved with the Evangelists and their symbols; and the magnificent church plate, perhaps the finest possessed by any church in England. Among the 17 pieces is the superb cup and cover of silver-gilt (richly embossed with a representation of Abigail’s visit to King David, the camels laden with gifts) which was made in Elizabeth’s day and given to St. Peter’s in 1633 by Sir Peter Gleane, mayor in 1615. There is a small pre-Reformation cup shaped like a thistle. One of two 16th-century paintings shows the Resurrection; the other is a curious picture of the Thorn in the Flesh, showing a toad-like demon piercing St Paul’s leg while he is praying.
Elsewhere in the church are two pictures by Sir William Richmond: Barabbas at the foot of the Cross, and Moses on Pisgah; a beautiful alabaster panel with saints (one St Margaret piercing the mouth of a dragon) found by the sexton when digging a grave; and a grand old linen chest eight feet long. Of two fine pieces of tapestry one is about 1700, with Solomon and the Queen of Sheba, the other is earlier, and believed to have been worked by Flemish weavers, with Our Lord in a red robe rising from the tomb and appearing to the disciples. On the nave pillars are elaborate sword and mace rests of three centuries.
A brass portrait in the chancel, showing a knight in armour, is of Sir Peter Rede, a soldier who served with the Emperor Charles the Fifth. It is a palimpsest, being part of a Flemish brass of about 1500 commemorating a merchant. Under the canopy of his tomb in the north aisle we see Francis Wyndham, an Elizabethan judge, wearing a skull cap with his mantle and ruff, one hand on a skull and one holding a book.
The memorial with coat-of-arms and inscription to Sir Thomas Browne was set up in the chancel by Lady Dorothy, his affectionate wife for 41 years. Philosopher, physician, and author of Religio Medici, he lived at Norwich from 1636 till he was buried in the chancel in 1682. When he wrote that “to be knaved out of our graves, to have our skulls made drinking bowls and our bones turned into pipes, are tragicall abominations excaped by burning burials,” he little knew that his own skull was to be knaved out of his grave, sold to a Norwich doctor, and kept in a museum for eighty years. It was put back into his grave in 1922. In the sacristy is a plaster cast of his skull, the shield-shaped brass plate from his coffin, and one of the best existing portraits of the doctor, painted soon after he was knighted. In a little garden in Haymarket, on the south side of the church, our own century has set up a bronze statue of him, sitting musing while he holds before him a fragment of one of the Roman urns which inspired his book on Urn Burial. In Orford Place near by a stone marks the site of Sir Thomas’s house, once the meeting-place of learned men from all parts of England.
Flickr.




















