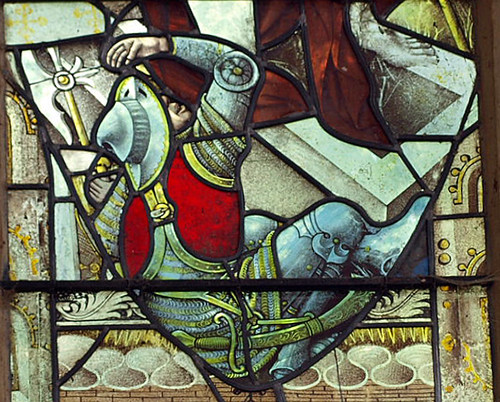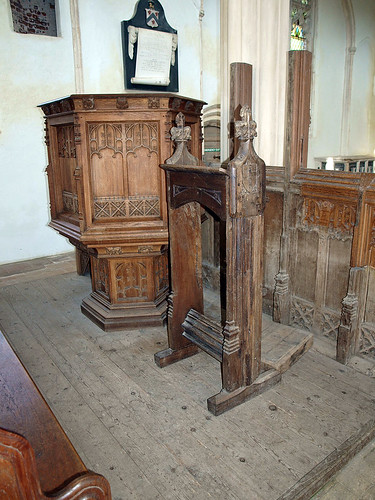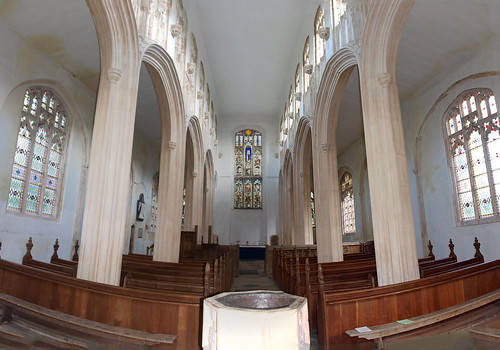ST MARY. Apart from the great fenland churches W of King’s Lynn and St Peter Mancroft in Norwich, Norfolk has hardly more than half a dozen Perp churches of the first order. Shelton is one of them. It was built by Sir Ralph Shelton, who in his will made in 1487 ordered the church to be completed as he had begun it. It was indeed clearly completed to the same plan to which it had been started (with one exception, on which see below), and so we can assume that Shelton represents one ideal of a new church of about 1480 or 1490. All that was kept from its predecessor is the W tower of flint and the W window of the S aisle, which is Dec. The rest is of red brick with stone dressings, the brick being diapered with vitrified, i.e. dark blue, headers. The S aisle has a two-storeyed porch and three windows, the N aisle no porch, a N doorway oddly squeezed half under the W window, four windows, and between the third and fourth the rood-stair turret. So the fourth windows represent chancel chapels. The church has indeed no projecting chancel, and its shortness at the E end is certainly an aesthetic fault. One wonders at first whether something more ambitious may not have been planned. The E end as it is has one very tall, rather narrow three-light window and beneath it one of the East Anglian E sacristies, accessible by a small doorway S of the altar. Its only window is a low three-light window with uncusped lights. The windows of the aisles are also of three lights. The tracery pattern includes three stepped embattled horizontals between the ogee-headed lights and the tracery. The arches are four-centred. The S windows have monstrously big gargoyles above their heads. There is a clerestory of nine windows on each side, closely set and with triangular buttresses between, as at St Andrew Norwich. Finials were evidently intended or built on every second of these buttresses and on the aisle buttresses. The S porch is of two storeys, the upper cutting into the C14 W window of the aisle. The entrance has spandrels with the Shelton arms. Above it a very tall canopied niche and small one-light windows l. and r. Inside, a fan-vault (no longer a tierceron-star-vault) was begun or - less likely - built and later taken down.
Now the interior. The arcades run to the E end without any break. There are six bays. The piers are slender, the windows large. So the impression, whitewashed as the interior is, is one of light, spaciousness, and evenness. The piers have a lozenge section with four slender shafts in the principal directions and a hollow and a wave moulding in the diagonals. Only the shafts towards the arches have capitals. In the spandrels are flat canopied niches for images. To their l. and r. Perp panelling extends, the window mullion being carried down. Above the canopies demi-figures of angels were to carry the wall-posts of the roof. But, alas, the roof has not survived, or was perhaps never made to as sumptuous a design as the rest. It will have been noticed that we have reason to assume less generosity after than before Sir Ralph’s death. The most poignant argument in this direction is the fact that a canopy was begun between the last two N piers to rise above his well deserved monument, but that there is no monument to his memory now and that the canopy again may have been left unfinished. The E window, only three lights wide, as we have seen, rises right up to the present ceiling, a very exceptional proportion. The aisles have tall and wide blank arcading which is cut into by the upper storey of the porch. So, unless the C14 church had this motif already, it looks as if the second floor of the porch were an afterthought.
FURNISHINGS. FONT. The usual East Anglian font, with four lions against the stem, and, against the bowl, four lions and four demi-figures of angels holding shields with the Instruments of the Passion, the symbol of the Trinity, three crowns, and three chalices. - SCREEN. It is unfortunate that only the dado survives of a screen which ran right across from the N to the S wall. - LECTERN. This seems an original piece. It consists of what looks like two very elongated bench ends with the book-rest between. -BENCHES. A chair in the chancel is made up of bench ends, two of them with a flower on the arm-rest. - COMMUNION RAILS. The present one is Jacobean, but the balusters are so short that they were perhaps made for something else. Used as stall-fronts what was probably the communion rail. Later C17, with dumb-bell balusters. - ROYAL ARMS. Of William III, gorgeously carved. - STAINED GLASS. Much C15 glass in the aisle windows. Two big kneeling donors in the Ss aisle E window. Donors also in the chancel E window. - PLATE. Paten Cover of c.1567; Paten, Norwich-made, 1638; Chalice, London-made, 1785. - MONUMENTS. Under the incomplete canopy a rather bald Elizabethan tombchest with shields of the Shelton family. An identical tombchest in the N aisle NE corner. Between the chancel and the S aisle later C16 tombchest with three shields in lozenge-shaped cusped fields. Against the S aisle S wall a Jacobean monument with kneeling figures, not in its original state. It is to Sir Robert Houghton d. 1623.
SHELTON. It tempts us from the Roman road, for it has a church with a beauty of its own, its flint tower well buttressed in the 14th century, its impressive array of windows coming from the 15th, its clerestory rising high above elegant arcades with niches between the arches. The brick walls, latticed in red and blue and crowned by the clerestory in stone, are a refreshing change in this county with hundreds of flint churches. There are 20 stone angels above the clerestory windows, and angels with lions on the 14th-century font. It was odd, when we called, to hear bees humming in the roof, and to be told that bees were known to have been humming there a hundred years ago.
The church was mostly built from a legacy of Sir Ralph Shelton, whose family were here four centuries. Their old hall has still the wet moat and the foundations of their earlier home, and their monuments are in the church. Among them is another Ralph, who was at Crécy and Poitiers, and the biggest of the tombs is that of Sir John, who was knighted at the crowning of Henry the Eighth and married the aunt of Anne Boleyn; she was governess to Mary Tudor. Their son John has a tomb with seven painted shields. Some of the Sheltons are in the windows, where their names and portraits are in glass of their own day. There are shells and tuns to spell their name, and Sir Ralph is armoured and has a blue coat, his wife with a book; Sir John (in armour) is in blue, with his wife in green and white; and in another window a Shelton couple are kneeling in red robes. Most fascinating of all the memorials is the altar tomb to a judge in his scarlet robes, with his son in white armour and scarlet breeches. Behind the father and the son kneel their two wives in black robes and white ruffs, under an arch.
The church was mostly built from a legacy of Sir Ralph Shelton, whose family were here four centuries. Their old hall has still the wet moat and the foundations of their earlier home, and their monuments are in the church. Among them is another Ralph, who was at Crécy and Poitiers, and the biggest of the tombs is that of Sir John, who was knighted at the crowning of Henry the Eighth and married the aunt of Anne Boleyn; she was governess to Mary Tudor. Their son John has a tomb with seven painted shields. Some of the Sheltons are in the windows, where their names and portraits are in glass of their own day. There are shells and tuns to spell their name, and Sir Ralph is armoured and has a blue coat, his wife with a book; Sir John (in armour) is in blue, with his wife in green and white; and in another window a Shelton couple are kneeling in red robes. Most fascinating of all the memorials is the altar tomb to a judge in his scarlet robes, with his son in white armour and scarlet breeches. Behind the father and the son kneel their two wives in black robes and white ruffs, under an arch.



No comments:
Post a Comment