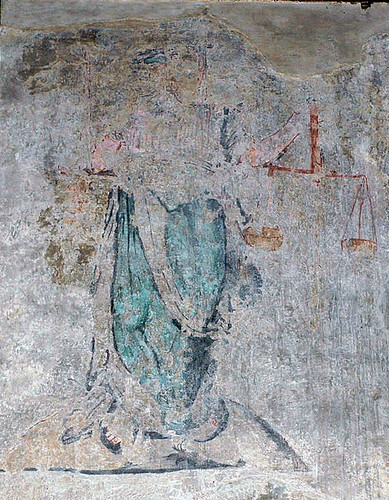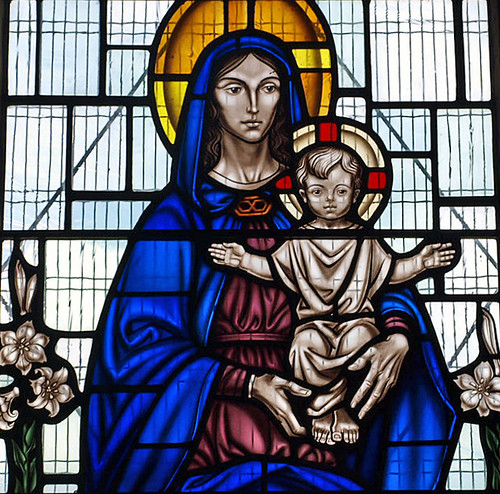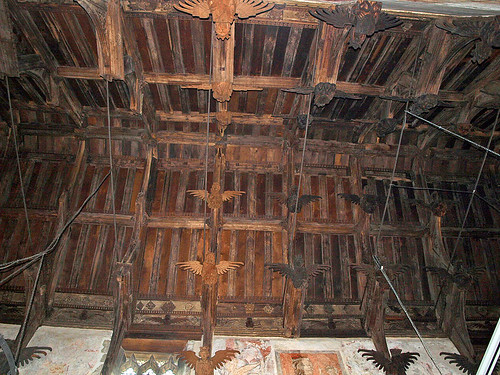ST MARY AND ALL SAINTS. The distinctive feature of the church is its spire, arranged in quite an uncommon way. The tower itself, with angle buttresses, is clearly of the early C14. It is ashlar-faced. On the battlements are placed solid polygonal pinnacles. Behind them the spire turns from the square platform on which it stands into its octagonal shape by means of broaches. From the top of the broaches flying buttresses are thrown across to the pinnacles. The early C14 is indeed the most important phase in the history of the church. That history, however, goes back very much further, even if only fragmentarily. In the S porch pieces are kept of an ornate Norman portal with colonnettes grooved spirally and in zigzag, with zigzag arches, and volute as well as scallop capitals. The fragments come from the chancel S wall which was re-built in the 189os.* The N wall is of the C13, see a blocked lancet window inside, the Sedilia and Piscina with (renewed) shafts and cusped arches below a straight moulded top, and one lancet close to the W window of the S aisle. Its position shows how narrow the aisle then was. Then we come to the early C14. Its chief enterprise, other than the tower, was the spacious chancel. This was reconstructed in the 1890s, but correctly. The E window especially is based on fragments found, but replaces a Perp one. Its tracery is not yet flowing, though the side windows have ogee as well as reticulated forms. To the l. and r. of the E window are niches inside. A door leads from the chancel into the most curious and attractive piece of architecture at Willingham: the N chapel or sacristy. Its purpose is not explained. It is a separate little stone structure with only very small windows and a stone roof carried inside on three elegantly chamfered slender arches. Between these and the ridge broad and simple stone tracery: a quatrefoil and two daggers. Dec also most of the N and S aisle windows and the large S doorway with moulded jambs and arch and without capitals. The S side as the show-side is of a brown rubble, but its battlements are of ashlar, like the tower. The arcade between nave and aisle also is of the C14. The piers consist of four semi-octagonal shafts and have double-chamfered arches. The Perp style added the clerestory and the unusually complete roofs. That over the nave is of double hamrnerbeam type with (mostly renewed) angels at the springing and at the ends of both hammerbeams - similar to March. There are no collar-beams so that the eye can explore right up to the ridge between the bristling crags of the timber decoration. The exploration is helped by the single-light E window above the chancel arch. Good, earlier, flat roof in the chancel, good flat roofs in both aisles, that in the S aisle on stone head-corbels.
FONT. Octagonal, Perp, with traceried stem and quatrefoils on the bowl. - SCREENS. Of the rood-screen only the dado remains with much of its colour surviving. The parclose screens closing the two end bays of both aisles are preserved impressively. That on the N side is one of the earliest screens in the county: two-light divisions with a circular shaft and shaftring and two simply traceried arches: a cusped ogee within a normal arch. Delightful pattern of dark green popinjays on red ground on the dado. The date of the screen is probably that of the aisle. The S screen is Perp with three-light divisions and plain panel tracery. - PULPIT. Plain, Perp, on a trumpet-stem, with traceried panels above. - CHANCEL STALLS. Small heads at the ends of the arms, as usual; no miisericords. - RECESSES. One behind the S parclose screen, ogee-headed; another in the chancel N wall, clearly Dec. - PAINTING. Exceptionally much preserved, notably the N side of the nave. Here a St Christopher of the C14 can be distinguished, and traces of much else. The medieval work was painted over in the C17, and that is somewhat confusing. - On the E wall above the chancel arch Doom; C15. The figure of Christ was obliterated, when the E window was put in. - On the S side of the nave a clearly visible Visitation, also the lower part of an Assumption; both C15. - In the jamb of the lancet window at the W end of the S aisle standing figure of a female Saint and another Saint, probably C13.
* One Norman column is made from a Saxon grave-cover.
WILLINGHAM. The fighting tribes of Britain knew Willingham and its way across the fens, and, by an odd turn of history, their earthwork ring on the rising ground above the marshes is called Belsar’s Hill, named after the Norman commander who came this way towards Ely in search of Hereward the Wake.
The village with its windmills lies among the orchards, and is proud of one of the finest churches in the county, abounding in interest, well restored, and with two special treasures among its roofs. For 600 years this tower with its flying buttresses has been a landmark in the Ouse valley, crowning the embattled walls of a building that is chiefly of the 14th century. Fragments of Norman carving are in the spacious porch, which has windows and a big niche and carvings of its own, among them a blindfolded man and a head with a finger on one eye. The porch shelters a stoup, and a finely moulded doorway by which we come inside.
It is a place to linger in, for good things are everywhere as we walk about. Here in the chancel are very beautiful sedilia, and modern figures of the Madonna and St Etheldreda in rich canopied niches. Here is a font made about the time of Agincourt, a carved pulpit just as old, and the ancient altar stone still in use in a chapel. There are three screens with much medieval woodwork and some of their old colouring, that of the north chapel having a pattern of green parrots on a red ground. There are medieval stalls with heads of kings and bishops; aisle roofs with bosses of flowers; and a chancel roof fine with angels.
But the crowning glory of the church is the grand 15th century roof of the nave, a roof of the double hammerbeam type. All its beams are carved or moulded, the spandrels pierced with tracery and in it are 36 angels, some at prayer, some with musical instruments, and some holding symbols of the Passion. A dozen others are on the wall-plate each side, bringing the number of this heavenly congregation up to 60.
The other lovely roof is in a charming chapel now used as a vestry. It is 14th century, and is an example of a rare treatment of roof arching in stone. The arches spring from brackets and grotesque corbel heads, and in their spandrels are leaves and quatrefoils with tiny rose cusps. Also in the chapel are a pillar piscina, a Jacobean cupboard, and some fragments of oak carved 500 years ago.
Paintings by medieval artists are still to be seen on these walls though they are mostly blurred and patchy. Over the chancel arch is painted a big consecration cross, and with it is part of a 14th century Doom scene, one of the demons being in a corner of the nave beside a clear 15th century Visitation, in which the two figures are in blue and white on a red background. Over the arcades we can make out Justice with sword and scales, St Christopher crossing the stream, and St Simon at his side; and by an aisle window are two figures in red and gold, one headless.
The village with its windmills lies among the orchards, and is proud of one of the finest churches in the county, abounding in interest, well restored, and with two special treasures among its roofs. For 600 years this tower with its flying buttresses has been a landmark in the Ouse valley, crowning the embattled walls of a building that is chiefly of the 14th century. Fragments of Norman carving are in the spacious porch, which has windows and a big niche and carvings of its own, among them a blindfolded man and a head with a finger on one eye. The porch shelters a stoup, and a finely moulded doorway by which we come inside.
It is a place to linger in, for good things are everywhere as we walk about. Here in the chancel are very beautiful sedilia, and modern figures of the Madonna and St Etheldreda in rich canopied niches. Here is a font made about the time of Agincourt, a carved pulpit just as old, and the ancient altar stone still in use in a chapel. There are three screens with much medieval woodwork and some of their old colouring, that of the north chapel having a pattern of green parrots on a red ground. There are medieval stalls with heads of kings and bishops; aisle roofs with bosses of flowers; and a chancel roof fine with angels.
But the crowning glory of the church is the grand 15th century roof of the nave, a roof of the double hammerbeam type. All its beams are carved or moulded, the spandrels pierced with tracery and in it are 36 angels, some at prayer, some with musical instruments, and some holding symbols of the Passion. A dozen others are on the wall-plate each side, bringing the number of this heavenly congregation up to 60.
The other lovely roof is in a charming chapel now used as a vestry. It is 14th century, and is an example of a rare treatment of roof arching in stone. The arches spring from brackets and grotesque corbel heads, and in their spandrels are leaves and quatrefoils with tiny rose cusps. Also in the chapel are a pillar piscina, a Jacobean cupboard, and some fragments of oak carved 500 years ago.
Paintings by medieval artists are still to be seen on these walls though they are mostly blurred and patchy. Over the chancel arch is painted a big consecration cross, and with it is part of a 14th century Doom scene, one of the demons being in a corner of the nave beside a clear 15th century Visitation, in which the two figures are in blue and white on a red background. Over the arcades we can make out Justice with sword and scales, St Christopher crossing the stream, and St Simon at his side; and by an aisle window are two figures in red and gold, one headless.



No comments:
Post a Comment