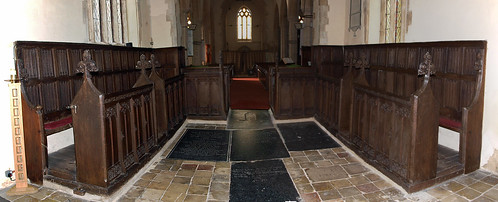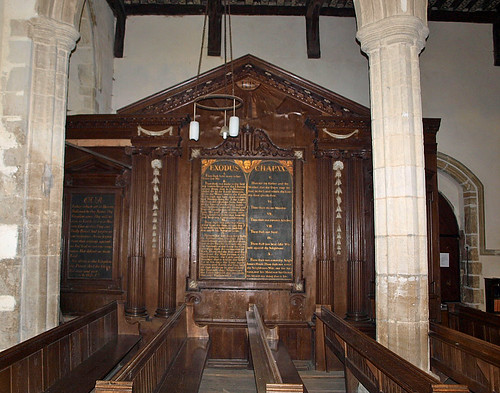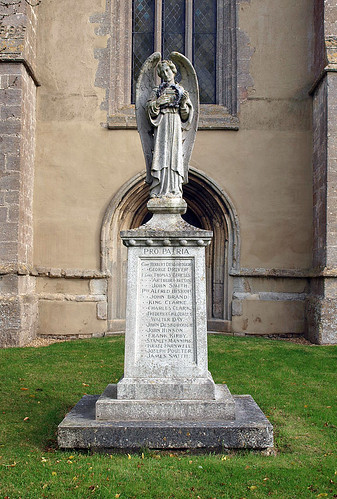HOLY TRINITY. Pebble rubble and stone rubble, mostly Dec. w tower with angle buttresses, a finely moulded W doorway without capitals, a W window with reticulated tracery, similar bell-openings, battlements and pinnacles. The S aisle has specially tall stately three-light windows with reticulated tracery, the S doorway no capitals (S porch Perp). The chancel windows also Dec (E window C19) with tracery characterized by circles turning ogee at the foot. The westernmost window on the S wide altered into a four-light straightheaded Perp window. Below it low-side-window complete with its iron bars. N aisle 1892. The S arcade of four bays is as satisfyingly Dec as the S windows. Fine and erect piers of four filleted shafts with narrow ridges in the diagonals; arch moulding with two quarter-circle steps. The clerestory has quatrefoil windows with low-arched rere-arches. The tower arch has no capitals, the chancel arch responds with a group of three shafts, later cut away below to make them into corbels. Figured corbels remain from the original nave roof. Sedilia and Double Piscina as a group, clearly built together with the chancel, see the circle with ogee at the foot in the tracery of the Piscina. Ogee-cusped arches. - CHANCEL STALLS. Unusually well preserved set of Early Tudor stalls, complete with the W returns and the interesting feature of a row of little lockers below the book-rests. Linenfold-panelled backs, traceried fronts, poppy-heads. - REREDOS, early C18. Now at the W end of the N aisle. The centre with the Ten Commandments is flanked by coupled Ionic columns which carry a broken pediment.
ELSWORTH. It stands on a rock which is known to all geologists, a hard limestone full of the fossils of the sea. It has two old houses of Elizabethan days, the Guild House with its timber porch and the manor with its orange walls and gables, giving a touch of colour to the village green. A stream spanned by rough timber bridges winds among the cottages, and in flood time rises so near to one of them that it is called Noah’s Ark.
The fine church has still something of the dignity its builders gave it 600 years ago. The pinnacled tower is low but its high arch opens into a lofty nave in which ancient wood figures of eleven apostles hold up the roof. The chancel has a piscina and three stone seats which are among the best in the county, the seats having trefoiled arches and the piscina two tiny shelves. The lovely 15th century stalls have foliage poppyheads and backs of rich linenfold, and they are curious for having little lockers under the book-rests, some still with their old doors, hinges, and locks. There are two Jacobean chairs and some old benches, ancient altar rails and an old chest, and a pulpit which was new 500 years ago. In the sanctuary is an 18th century brass almsdish on which two men are shown carrying a bunch of grapes.
The rare distinction of the church is its register, dating from 1528 and one of the three earliest known, the others being at Carburton and Perlethorpe in Notts. The date from which registers were kept by order of Thomas Cromwell was 1538, so that these three are ten years older than the oldest oificial record.
A fine wheel cross adorns the chancel gable, and on the sunny wall is a dial with the warning Mox Nox, Soon the night will come.
The fine church has still something of the dignity its builders gave it 600 years ago. The pinnacled tower is low but its high arch opens into a lofty nave in which ancient wood figures of eleven apostles hold up the roof. The chancel has a piscina and three stone seats which are among the best in the county, the seats having trefoiled arches and the piscina two tiny shelves. The lovely 15th century stalls have foliage poppyheads and backs of rich linenfold, and they are curious for having little lockers under the book-rests, some still with their old doors, hinges, and locks. There are two Jacobean chairs and some old benches, ancient altar rails and an old chest, and a pulpit which was new 500 years ago. In the sanctuary is an 18th century brass almsdish on which two men are shown carrying a bunch of grapes.
The rare distinction of the church is its register, dating from 1528 and one of the three earliest known, the others being at Carburton and Perlethorpe in Notts. The date from which registers were kept by order of Thomas Cromwell was 1538, so that these three are ten years older than the oldest oificial record.
A fine wheel cross adorns the chancel gable, and on the sunny wall is a dial with the warning Mox Nox, Soon the night will come.



No comments:
Post a Comment