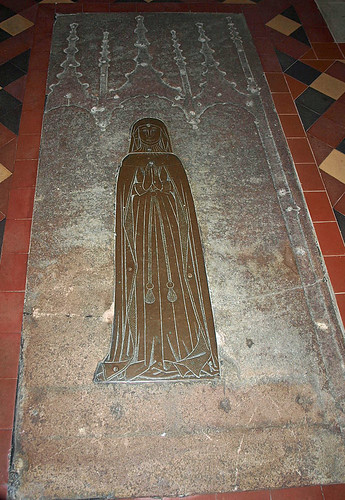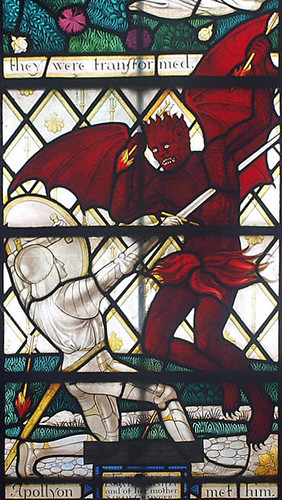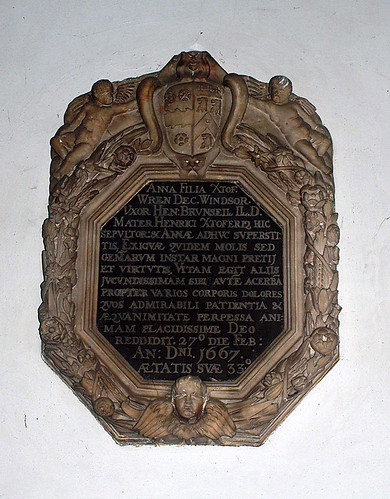ST JAMES. The W tower dates from the C14. It has angle buttresses and is in its lower parts ashlar-faced. Dec W window with reticulated tracery. Dec bell-openings. Stone spire with two tiers of dormer windows. Tower arch with wave-mouldings and no capitals. C14 also the N arcade (the S arcade is C19) with short octagonal piers and double-hollow-chamfered arches. Hood-moulds on head-corbels. C14 again the chancel, see the side windows (the E window is C19). The S view of the church from outside is entirely Victorian. So are the N transept and the vestry. Even what is old extemally is so thoroughly restored that it looks new. - ROOD SCREEN. Perp ; good. Single-light divisions with cusped crocketed ogee arches and panel tracery above. - SCULPTURE. Norman fragments in the N transept. - PLATE. Chalice and Paten of 1656 ; Paten given in 1712. - MONUMENTS. Recess in the chancel N wall, low, with an inscribed tomb-lid in it. The inscription refers to Nicholas de Kyngestone, rector in the late C13. - Brass to Joan Swan d 1497; the figure nearly 4 ft tall; the tripartite canopy above gone. - Black marble slab commemorating Anne Brunsell d 1667, wife of a rector, and sister of Sir Christopher Wren.
STRETHAM. We see its spire and the white sails of its centenarian windmill from afar, and in the middle of its highway, which the Romans called Akeman Street, its splendid cross stands 20 feet high (on a newer pedestal). On a wall in the village hangs one of the old fire-hooks used for dragging thatch from burning roofs.
A noble cedar stands in the rectory garden, and in the churchyard a mighty yew grows with other trees said to have been planted when the church was made new in the 14th and 15th centuries. Much has been altered since, but in the south porch are fragments of a still older church, stones carved by Saxons and Normans, and part of a coffin lid with a maltese cross. Inside are two ancient coffin stones. Women wearing wimples look down from between the arches of the medieval north arcade; women would be wearing wimples when the 15th century chancel screen was made, with its projecting arches. There is also an old chest shaped like a travelling trunk.
The lancet tower arch makes an effective frame for the graceful west window, and the glass in another window is a modern masterpiece in memory of two women, showing two souls entering into heaven between Prudence, Piety, and Charity, and a knight fighting a flaming demon. A stone under a canopy in the chancel tells of Nicholas de Kyngestone, a rector of 600 years ago, whose brass portrait has been stolen; but Joan Swan’s remains, a fine big picture of this woman who died in 1497 and whose two sons, John and Richard Riplingham, followed each other as rectors here.
A noble cedar stands in the rectory garden, and in the churchyard a mighty yew grows with other trees said to have been planted when the church was made new in the 14th and 15th centuries. Much has been altered since, but in the south porch are fragments of a still older church, stones carved by Saxons and Normans, and part of a coffin lid with a maltese cross. Inside are two ancient coffin stones. Women wearing wimples look down from between the arches of the medieval north arcade; women would be wearing wimples when the 15th century chancel screen was made, with its projecting arches. There is also an old chest shaped like a travelling trunk.
The lancet tower arch makes an effective frame for the graceful west window, and the glass in another window is a modern masterpiece in memory of two women, showing two souls entering into heaven between Prudence, Piety, and Charity, and a knight fighting a flaming demon. A stone under a canopy in the chancel tells of Nicholas de Kyngestone, a rector of 600 years ago, whose brass portrait has been stolen; but Joan Swan’s remains, a fine big picture of this woman who died in 1497 and whose two sons, John and Richard Riplingham, followed each other as rectors here.



No comments:
Post a Comment