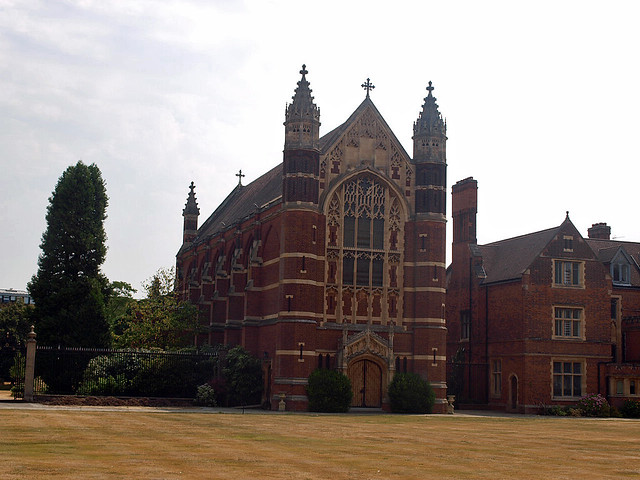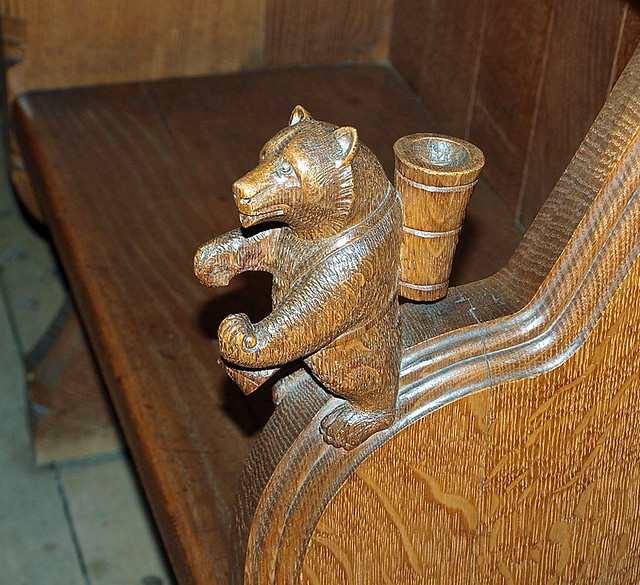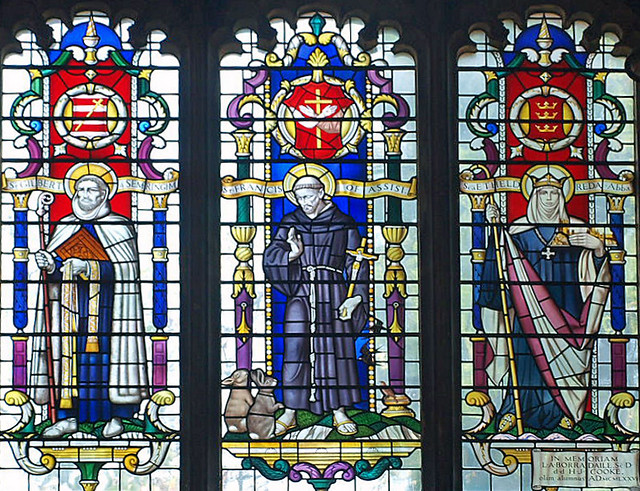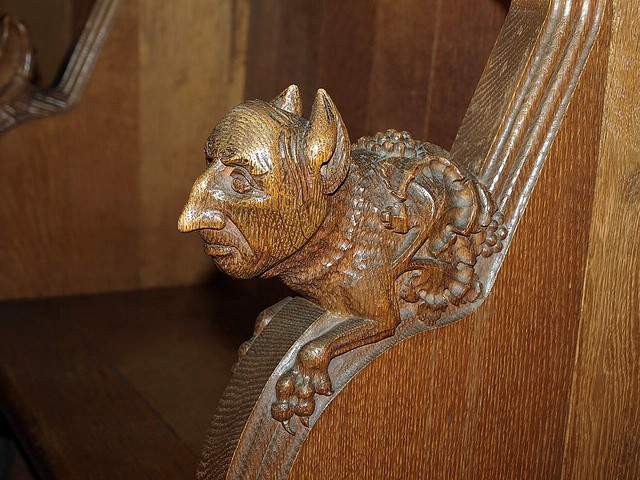SELWYN COLLEGE (Church of England), Grange Road. 1882-9 by Sir Arthur Blomfield. Red brick in the Tudor style. Entrance block with asymmetrically designed gatehouse. Separate large N block of chambers. Chapel axially opposite the gatehouse with front a la King’s College Chapel, tall and not bad, but inside badly lacking in that gravity which distinguishes Bodley’s contemporary chapel of Queens’ College. Stained Glass by Kempe 1900-3. The Master’s Lodge of 1884 has a nice busy Gothic porch. The Hall on the S side of the large turfed court is by Grayson & Ould (see Trinity Hall) and was added in 1908-9. The bold outer staircase leading up to the Jacobean building successfully adds a lighter touch to Blomfield’s somewhat arid architecture. Inside the Hall the high table end has PANELLING of 1708 from the former English Church at Rotterdam. The Library NW of the N block by T. H. Lyon.
SELWYN COLLEGE. Founded by public subscription in memory of George Augustus Selwyn, the famous Bishop of New Zealand (and later of Lichfield), its fine buildings of brick and stone are about a big sunken court, most of them built before the close of the century from designs by Sir Arthur Blomfield. The chapel of 1895 has a handsome west front, enriched with niches in the gable and flanked by turrets with traceried lanterns. There is beautiful stone carving in the canopied sedilia and in the screen to the vestry, the cornice above the screen’s window tracery supporting another screen to the room above. Other rich wood-carving is in the rows of benches, the lovely canopied stalls, and the splendid screen at the west end. In the southern range (chiefly 20th century) are the Combination Room and the fine hall, which has a two-winged flight of steps to its gabled entrance, and buttresses climbing to the slender pinnacles rising above the stone parapet of pierced carving. The 18th century woodwork behind the dais of the hall was once in the church of St Mary at Rotterdam.




No comments:
Post a Comment