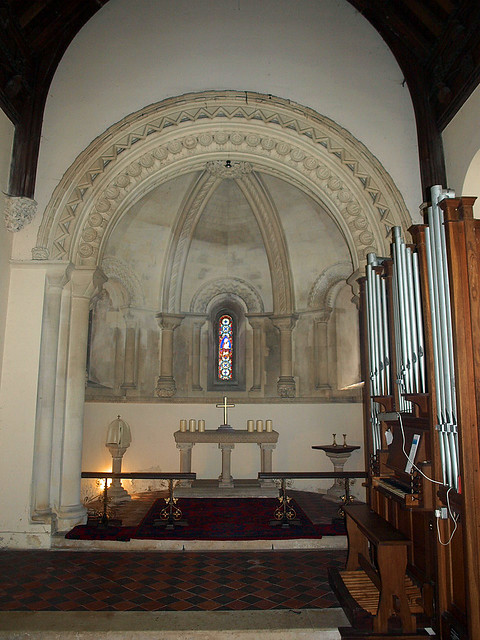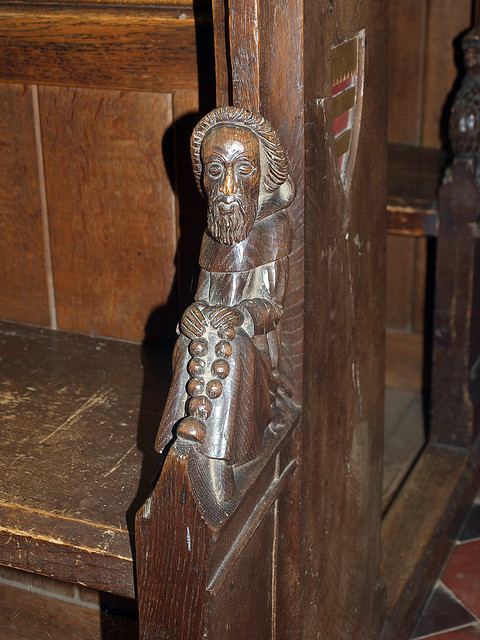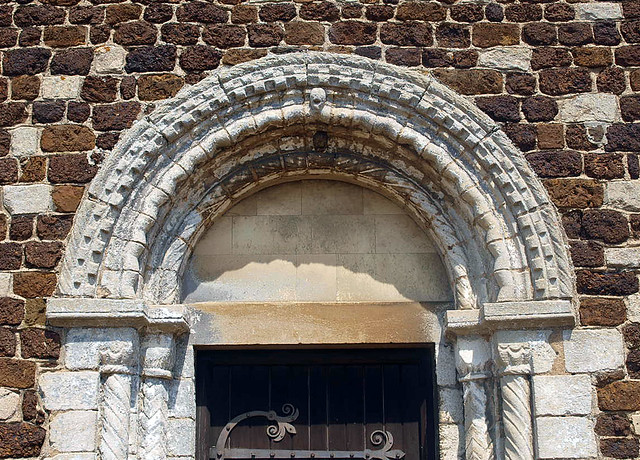Having thought the bench-ends a mixture of old and new I sense checked with Simon Knott's excellent Norfolk Churches entry and find they are in fact C19th 'replicas' by James Rattee - no matter, they are excellent.
04/09/19 Devastating news regarding the fire which has gutted the church after the roof collapsed into the nave and the building has been gutted. Apparently all the nave fittings have been lost and a quote from a local emphasises why this is such a loss "The church is never locked up, they always leave it open so people can go up. It's just dreadful."
ST MARY. Of carstone. Norman doorways and chancel arch and neo-Norman chancel and apse. The apse, however, is said to tally with foundations traced. In Ladbroke’s drawing the apse, if it existed, cannot be seen, but a Norman chancel can be, and is of the same dimensions as the present one. The S doorway has two orders of zigzag and spiral-decorated shafts with scallop capitals. Decorated arches and small heads in the apexes of two orders of the arch. The N doorway is a little simpler. Hood-mould with billet frieze and rope moulding. The chancel arch is less ornate. The capitals have simple scallops, the arch roll mouldings only. Short broad W tower, the arch to the nave with two continuous chamfers. In the S wall of the nave one E.E. window of two lights with a quatre-foil in the spandrel and very pretty little stops to the hood-moulds of both lights. Below it inside an angle piscina with very big stiff-leaf motifs, much renewed, if not C19. The nave roof is boarded and has leaf bosses. It is original, but very much repaired. - BENCHES. The ends with poppy-heads and arm-rests with animals and also a figure with a rosary. - PLATE. Chalice, 1684.
WIMBOTSHAM. The church with the low tower stands high by the main road, and the houses line the byway to the green round which they gather with the smithy. The tower and the porch come from the 15th century, the chancel and its apse were made new last century, but keep some ancient arcading under the eaves. The medieval windows of the nave are mostly restored, and between two of them is a corner piscina, while in the frame of a 15th-century window is the old rood stairway.
One of three things left to take us back to Norman days is the tall north doorway, another is the beautiful south doorway (which has four shafts and arch mouldings of cable and zigzag, from which two faces peep out), the third is the chancel arch with roll mouldings and two shafts on each side. The apse’s modern arch is elaborate with zigzag and medallions, and the middle boss of its vaulted roof is elaborate with dragons, serpents, and a lamb. Bosses with angels, quaint faces, and foliage are among the 500-year-old remains of the nave roof, but the great interest of the church is in the array of medieval bench-ends. Some have quaint poppyheads, and in the gallery of figures carved on all the arm-rests, making a zoo of real and make-believe animals, are dogs, boars, hares, lions, griffins, and sheep. On the front bench-end a monk sits telling his beads.
One of three things left to take us back to Norman days is the tall north doorway, another is the beautiful south doorway (which has four shafts and arch mouldings of cable and zigzag, from which two faces peep out), the third is the chancel arch with roll mouldings and two shafts on each side. The apse’s modern arch is elaborate with zigzag and medallions, and the middle boss of its vaulted roof is elaborate with dragons, serpents, and a lamb. Bosses with angels, quaint faces, and foliage are among the 500-year-old remains of the nave roof, but the great interest of the church is in the array of medieval bench-ends. Some have quaint poppyheads, and in the gallery of figures carved on all the arm-rests, making a zoo of real and make-believe animals, are dogs, boars, hares, lions, griffins, and sheep. On the front bench-end a monk sits telling his beads.




No comments:
Post a Comment