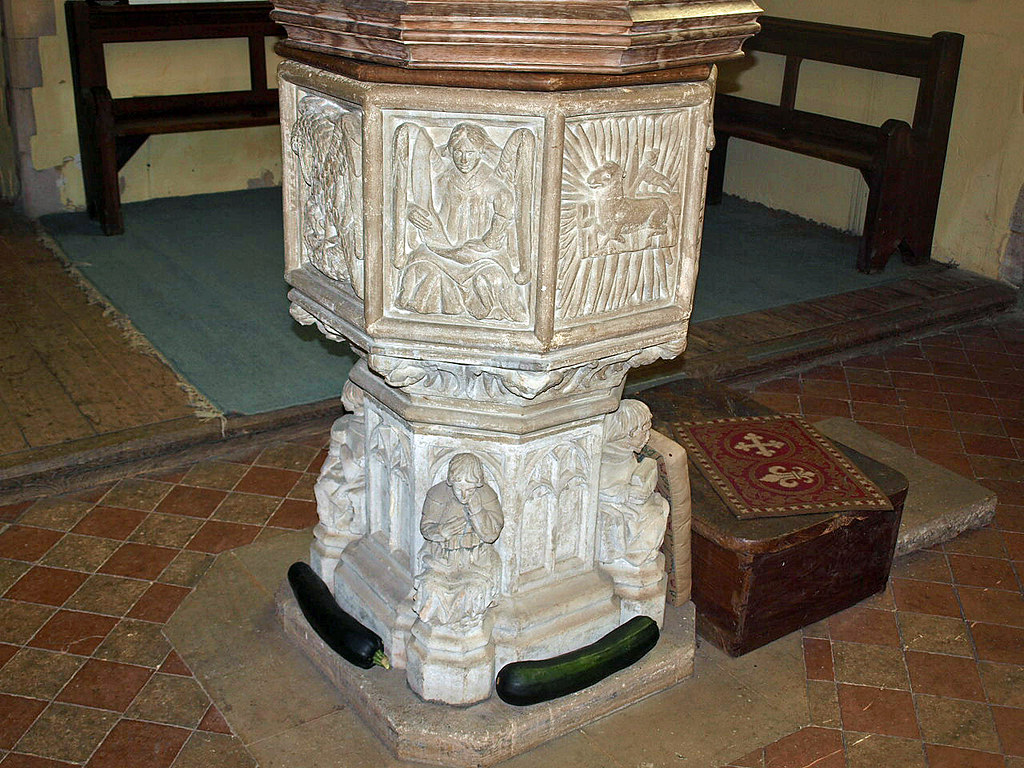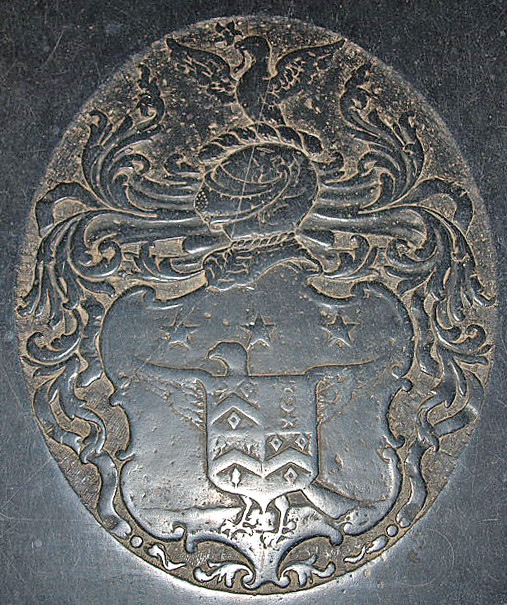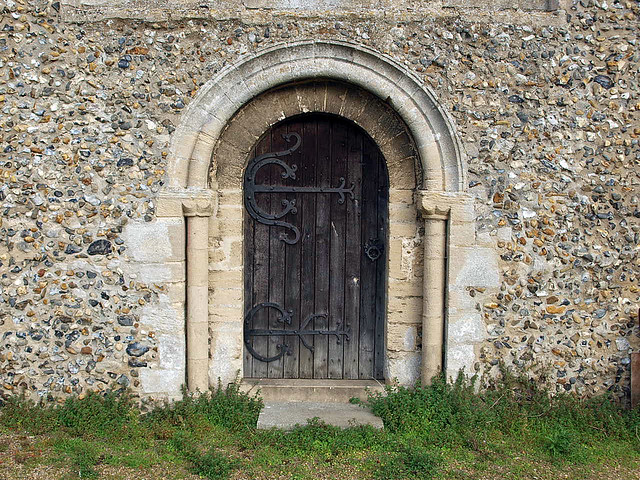ST MARY. A church with long transepts and crossing tower, something decidedly rare in Suffolk. It is true that only the S transept was built - and re-built in 1849 — and that the N transept was added at that time (by Teulon). The transepts and chancel are E.E., late c 13 (see the window shapes). The upper part of the tower is C14 and turns octagonal. Several survivals of the preceding Norman church, namely the W and S doorways (one order of shafts, scalloped capitals, heavy roll moulding) and the chancel arch (nook-shafts, saltire crosses in the abacus, moulded arch with one hollow and one half-roll). There was another such arch at the E end of the nave which was altered in 1849. So the Norman church was of the type with nave, central space, and chancel. The nave has two windows with plate tracery. - FONT. Exceptionally good Perp piece. Four seated figures against the stem (somewhat re-cut about 1850?), against the bowl the Signs of the four Evangelists, a dragon with a cross-shaft, a lamb, a unicorn, a pelican. - STALLS. Simple, with poppy-heads. - SCREEN. Simple, and not all original. - COMMUNION RAIL. With twisted balusters, late C17. - PLATE. Cup 1566; Cup and Paten 1817.
PAKENHAM. The Stone Age men made here a camp, the Romans had a villa, the Normans built the church on the hill. Nether Hall was built in Queen Anne’s day and is famous for its staircase. In the churchyard is a stone coffin where Walter the Norman builder may have been laid to rest, but he has the church for his memorial. His tower is here, with three arches to the nave and aisles, much of his nave, the chancel arch, and a doorway under the west window. For three centuries after him other builders added to his work, putting here a window and in the tower a belfry.
In front of us as we enter is a superb 14th century font, with sculptured monks to guard its base, its panels filled with the lion, the pelican, the lamb, the unicorn, and the symbols of the Evangelists. The slender pinnacles and buttresses and the bright heraldic shields of a new oak cover rise beautifully above it. By the side of the 13th century chancel, below the Norman arch, is a doorway for the priest with old tombstones standing by it. In the oak screen, with painted shields, 14th century work is mingled with the new, the altar rails are Jacobean, and by the altar is an old chest hollowed from a tree trunk. The roof is painted. An old pew with strange faces for poppyheads stands by the chancel.
Over the priest’s doorway is a lancet with fragments of old glass from the east window, now filled with a modern scene of Christ enthroned among the angels, with the Nativity below. Two other modern windows of the Good Shepherd and the Light of the World are in memory of a curate who was here for 56 years.



No comments:
Post a Comment