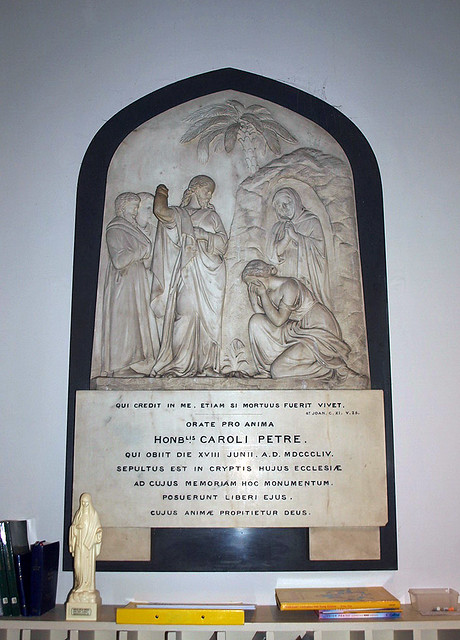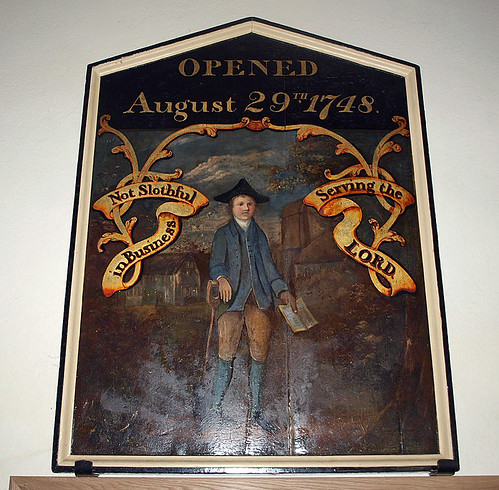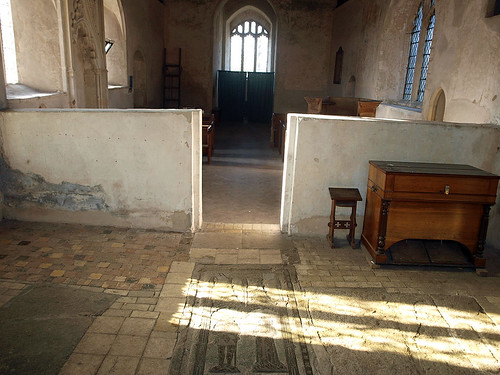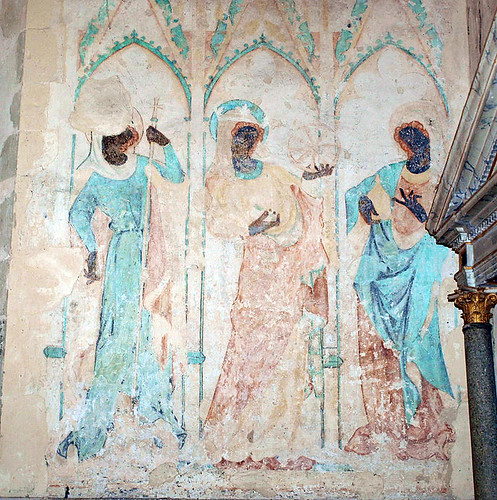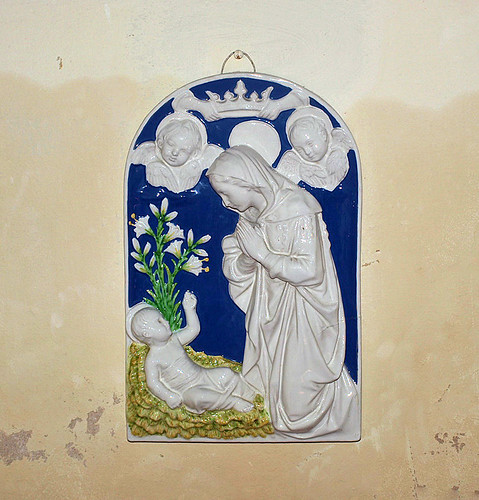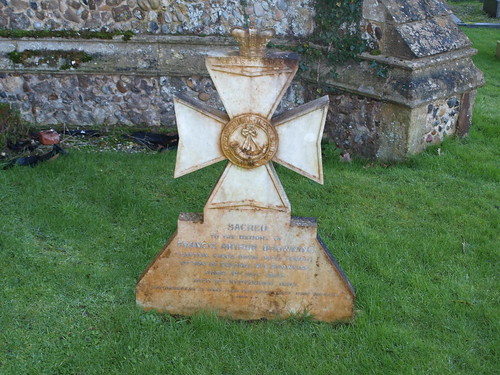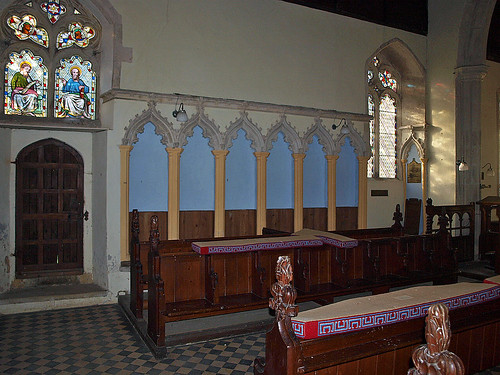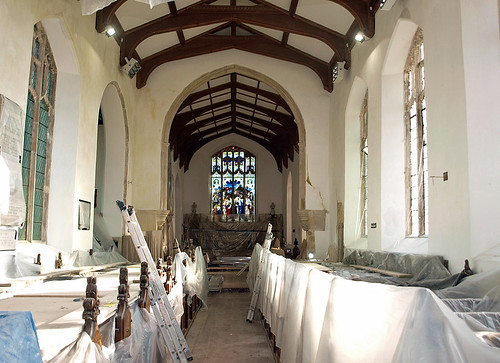Neither Pevsner nor Mee bothered to mention St Philip with St Etheldreda, locked, no keyholder.
It was formerly the Chapel of Newmarket Hospital although originally it was a workhouse chapel. It is, apparently, the only workhouse chapel in Suffolk that is still in use as an Anglican church. Situated on the hideously busy, made worse by roadworks and the end of the nearby school day, Exning Road I found nothing to commend this building.
Index
▼
Wednesday, 26 February 2020
Bury St Edmunds, Suffolk - St Edmund King & Martyr
I have a soft spot for St Edmund, open, having been confirmed here some 50 odd years ago and having also attended a wedding or two. I haven't visited in at least thirty years but was pleased to find I remembered the neo-classical building with its west gallery as if I'd dropped in on an old friend. Confusingly it's laid out on a north/south axis.
ST EDMUND (R.C.), Westgate Street. 1837 by Charles Day. Grecian. Stone-faced facade. Three bays with projecting centre. Two tall fluted Ionic columns in antis. The interior remodelled 1877. Coved ceiling, the coving partly glazed. Sanctuary short behind a screen of two Ionic columns. Concealed skylight. The two grand altar surrounds are doorcases recently taken over from Rushbrooke Hall. Their date is c. 1735. The surround to the main entrance was once a marble fireplace, also from Rushbrooke Hall.* It may be a composite piece: the supports Dutch mid C17, the frieze probably slightly earlier, Tuscan (?), with emblems of the Farnese and della Rovere families. The doors enclosed by it belong to the altar surrounds. - (SCULPTURE. God the Father, polychrome, attributed to Ignaz Gunther.) - PAINTING. Martyrdom of St Edmund. By Delafosse.
* I owe this information, and the following comments, to Father B Houghton.
ST EDMUND (R.C.), Westgate Street. 1837 by Charles Day. Grecian. Stone-faced facade. Three bays with projecting centre. Two tall fluted Ionic columns in antis. The interior remodelled 1877. Coved ceiling, the coving partly glazed. Sanctuary short behind a screen of two Ionic columns. Concealed skylight. The two grand altar surrounds are doorcases recently taken over from Rushbrooke Hall. Their date is c. 1735. The surround to the main entrance was once a marble fireplace, also from Rushbrooke Hall.* It may be a composite piece: the supports Dutch mid C17, the frieze probably slightly earlier, Tuscan (?), with emblems of the Farnese and della Rovere families. The doors enclosed by it belong to the altar surrounds. - (SCULPTURE. God the Father, polychrome, attributed to Ignaz Gunther.) - PAINTING. Martyrdom of St Edmund. By Delafosse.
* I owe this information, and the following comments, to Father B Houghton.
Mee doesn't mention it.
Tuesday, 25 February 2020
Bury St Edmunds, Suffolk - St Peter
With the best will in the world there is very little to commend, or indeed pass comment on, St Peter, locked, no keyholder listed, and I very much doubt I missed anything of note here. A Victorian build, the only thing of passing interest is the SW tower through which one enters [if it were open] the body of the church.
Pevsner is succinct and Mee doesn't mention it.
ST PETER, Hospital Road. 1860 by J. H. Hakewill.
Pevsner is succinct and Mee doesn't mention it.
ST PETER, Hospital Road. 1860 by J. H. Hakewill.
Wednesday, 19 February 2020
Hunston, Suffolk
I tried to visit St Michael, locked, no keyholder, this time last year but, despite having a postcode, was unable to find it. This time, armed with exact directions gleaned from Google earth, I found it only to find it disappointingly LNK. The location and exterior are idyllic but the interior sounds even more interesting - Simon Knott's entry shows this to be true. He gained access in July last year, so in the unlikely event that I'm passing by one summer's day I'll make a point of revisiting.
ST MICHAEL. Nave and chancel and W tower. In addition a remarkable S transept (cf. Pakenham). It is of the later C13 and has a W doorway with shafts, two lancets to the E, and a renewed group of three stepped lancets under one arch to the S. Inside, the entry arch is double-chamfered and rests on two corbels which turn into the wall like sections of stove-pipes. In the E wall between the lancets is a niche bordered by huge dog-tooth, a dog-tooth actually meant to be four petals. Between the petals is some small playful stiff-leaf. Hood-mould of stiff-leaf, or at least starting off as stiff-leaf from the l., and after two motifs turning for the rest into much prettier roses. Angle PISCINA on three shafts with pointed-trefoiled arches. The chancel is apparently of the same time. It has an E window exactly like the transept S window and a very curious semi-circular fully trefoiled-cusped window above the priest’s doorway. The chancel arch has shafts with two shaft-rings and primitive capitals with leaves on upright stems. Unbuttressed W tower of knapped flint.* - BENCHES. Four ends with poppy-heads and animals on the arms. - SCULPTURE. As evidence of the predecessor of the present church the decorated head of a small Norman window survives, built into the wall at the NE corner. - PLATE. Elizabethan Cup and Cover; Cup, Cover, and Flagon of 1754.
* A will of 1472 leaves money towards the building of a tower, provided that work starts in that year (ARA).
ST MICHAEL. Nave and chancel and W tower. In addition a remarkable S transept (cf. Pakenham). It is of the later C13 and has a W doorway with shafts, two lancets to the E, and a renewed group of three stepped lancets under one arch to the S. Inside, the entry arch is double-chamfered and rests on two corbels which turn into the wall like sections of stove-pipes. In the E wall between the lancets is a niche bordered by huge dog-tooth, a dog-tooth actually meant to be four petals. Between the petals is some small playful stiff-leaf. Hood-mould of stiff-leaf, or at least starting off as stiff-leaf from the l., and after two motifs turning for the rest into much prettier roses. Angle PISCINA on three shafts with pointed-trefoiled arches. The chancel is apparently of the same time. It has an E window exactly like the transept S window and a very curious semi-circular fully trefoiled-cusped window above the priest’s doorway. The chancel arch has shafts with two shaft-rings and primitive capitals with leaves on upright stems. Unbuttressed W tower of knapped flint.* - BENCHES. Four ends with poppy-heads and animals on the arms. - SCULPTURE. As evidence of the predecessor of the present church the decorated head of a small Norman window survives, built into the wall at the NE corner. - PLATE. Elizabethan Cup and Cover; Cup, Cover, and Flagon of 1754.
* A will of 1472 leaves money towards the building of a tower, provided that work starts in that year (ARA).
HUNSTON. We wonder where the village can be. Here and there along the road a thatched roof peeps out from a tall hedge or hides itself with unconscious grace among a group of trees. A timbered cottage with an overhanging gable stands as it has stood for centuries, its garden sweet with every flower of Spring when we called. A path through pleasant fields brings us to the lonely church with a farmhouse near, and across the fields is Hunston Hall, home of the Heighams since the 17th century. A ring of very old trees surrounds the churchyard, and the stillness of the countryside is unbroken.
The church is 13th century with a 14th century tower. One priest’s doorway, though built up, has a charming trefoil head and decoration of fleur-de-lys. In the east window are three lancets below a corbelled arch. The chancel arch has capitals richly carved. An early hammerbeam roof is in the nave and the chancel roof is a fine reproduction of its style. There are two exquisite fragments of carved stonework. The 13th century double piscina has in each wall a trefoiled arch supported by rounded pillars; and a niche in the east wall is a lasting memory of loveliness, with bay and oak leaves in the outer moulding and roses and trefoils crowning the perfect elegance of a tiny masterpiece. In contrast with this delicate work is the plain Norman font.
There are two old benches with carvings of mythical beasts, and a well-preserved chest of unusual design. In two small windows of the chancel a lovely Madonna is in memory of a little child, and a stately angel reminds us of the five Hunston men who never came back.
Here hang two swords that have been drawn in our wars; they are swords of a father and son, among the memorials of the Heighams. The son served through the whole of the Oudh campaign and died at Lucknow.
Mistress Mary Page, who died in 1731, was surely an educationist in advance of her time, and a financial optimist who knew no Great Depression. She left £8 “for teaching three poor girls to spin and sew, knit and read and to the minister for instructing them in the Catechism and clothing them; the remainder to be distributed among those poor inhabitants who shall constantly attend public worship and for the purchasing of proper books for children, not only while in school but chiefly to be given to them when at the end of three years they shall leave school.”
A worthy record of Thomas and another Mary Page of 1664 states that “their ancestors have been inhabitants of this parish from the very beginning of the Reformation, dwelling in their own possessions with good reputation and esteem.”
In the churchyard sleeps Junion Juggins, who died in 1846. The artless verses on his stone begin with the lines:
It was so suddenly I fell,
My neighbours started at my knell;
Amazed that I should be no more,
The man they’d seen the day before.
My neighbours started at my knell;
Amazed that I should be no more,
The man they’d seen the day before.
Wednesday, 12 February 2020
Shelley, Suffolk
On the face of it All Saints, open, with its cement rendered walls should be a monstrosity but in actuality it is charming. This is partly down to the location but mostly due to its bijou charm and welcoming atmosphere - it is an obviously well loved building. One oddity is the placing of the tower on the NW side of the nave and amongst the furnishings are Dame Margaret Tylney d. 1598, a notable piscina & sedilia, a good crucifixion window by William Warrington cir 1864 and panelling of cir 1530 in the former arch to the north chapel [I'm fairly sure it is now the vestry]. All in all a delightful building and a pleasing end to the day.
ALL SAINTS. An irregular group. E.E. chancel, see the blocked S lancets. The nave projects W beyond the N tower. The latter is early C14; so is the S aisle (see one window with intersected tracery). Low arcade with octagonal piers and double-chamfered arches. Late Perp N window, straight-headed, of four lights. Late Perp brick N chapel with brick windows. The arch from the chancel into the chapel has been replaced by an oblong opening panelled with various ornamental panels. - CHANCEL STALLS with poppy-heads and the Tylney arms.- PULPIT. With linenfold panels. More linenfold panels used in BENCH FRONTS. - MONUMENTS. In the chancel N wall a Late Gothic tomb-chest. Arms under arches. - In the N chapel a fine square panel with the Tylney arms, c. 1540-50. - Dame Margaret Tylney, 1598. Recumbent effigy, stumps of flanking columns.
ALL SAINTS. An irregular group. E.E. chancel, see the blocked S lancets. The nave projects W beyond the N tower. The latter is early C14; so is the S aisle (see one window with intersected tracery). Low arcade with octagonal piers and double-chamfered arches. Late Perp N window, straight-headed, of four lights. Late Perp brick N chapel with brick windows. The arch from the chancel into the chapel has been replaced by an oblong opening panelled with various ornamental panels. - CHANCEL STALLS with poppy-heads and the Tylney arms.- PULPIT. With linenfold panels. More linenfold panels used in BENCH FRONTS. - MONUMENTS. In the chancel N wall a Late Gothic tomb-chest. Arms under arches. - In the N chapel a fine square panel with the Tylney arms, c. 1540-50. - Dame Margaret Tylney, 1598. Recumbent effigy, stumps of flanking columns.
SHELLY [sic]. It has an old house and an older church, each full of memories of a family in Tudor England. Shelly Hall, its moat still filled with water, was refashioned in 1533 by Sir Philip Tylney; his grandson, who was a kinsman of Queen Elizabeth, entertaining her here. Some of the family heraldry is seen in the church, where the Tylney arms, proudly borne by griffins, appear on the chancel benches with their fine poppyheads. The arms appear also on the vestry panelling, which is made from the woodwork of old pews. A charming altar tomb in the nave is of Dame Margaret Tylney of 1602, lying in her black dress and white ruff, her head on two blue cushions. She must have come to look at herself more than once before she died, and we may be sure she would be pleased with this monument by which posterity was to remember her. Most of the church is 14th century, though it has something of the 13th and an east window of the 15th. There is a fine tower doorway, an old pulpit with linenfold, more linenfold on an ancient pew, altar rails made from roof beams, and some old woodwork in newer pews.
Tuesday, 11 February 2020
Holton St Mary, Suffolk
For me the attraction of St Mary, open, lies almost entirely in the exterior and, more particularly in its squat, slightly out of place tower. Inside there's a good crucifixion window and an early [surely replica] Gainsborough school sign, other than that it's all rather spruced up and spick and span.
ST MARY. Flint and stone. Big incomplete W tower with brick battlements. C13 chancel (see the piscina). Aisleless C14 nave (see the doorways with their small quadrant mouldings and the big head-stops of the hood-mould). - FONT. Octagonal, Perp.
Another one Mee missed.
Great Wenham, Suffolk
To be fair, any church was going to be a poor relation when being compared to the fabulous All Saints, Little Wenham and Great Wenham was no exception. I think that had I visited St John, open, first I would have liked it more but as I didn't I have to say I found it over restored and pretty much devoid of interest, although it has to be said that it has a fine tower. It's one of those buildings that I will have completely forgotten in a few weeks time.
ST JOHN. Fine Perp W tower with flushwork decoration on base and buttresses. The rest alas plastered. Early C14 chancel with N and S windows which are lancets or have Y-tracery. Three stepped lancets at the E end with pointed trefoiled heads. On the N side a low-side window. - TILES. Many in the chancel, probably of the C15. - HELMET etc. of the East family.
ST JOHN. Fine Perp W tower with flushwork decoration on base and buttresses. The rest alas plastered. Early C14 chancel with N and S windows which are lancets or have Y-tracery. Three stepped lancets at the E end with pointed trefoiled heads. On the N side a low-side window. - TILES. Many in the chancel, probably of the C15. - HELMET etc. of the East family.
Bizarrely Mee, having visited [?] Little Wenham, missed it.
Little Wenham, Suffolk
If I'm honest I was finding this trip around the southern Ipswich environs somewhat, well boring. The only church that had so far called to me was Chattisham and that felt like a lifetime ago. So All Saints, in the care of the CCT and open, was a welcome relief.
All Saints is practically perfect in every way - stunning location, a beautiful exterior with a fascinating interior, a painted font, a good monument, a, to me, unique rubble rood screen dado, an excellent brass and quality wallpaintings [although the St Christopher is the least well preserved] - this was a real treat which I almost missed since I only found out about it whilst researching postcodes for the trip.
ALL SAINTS. Built of flint. Nave and chancel, and a W tower with a brick top probably of the time of Henry VIII. S porch with timber balusters in the W and E walls, probably Jacobean. The church is of c. 1300, see the fine, slender mullions of the windows which have Y-tracery on the N and S and three unfoiled circles in the head of the E window. Also a low-side lancet. - FONT. Of the same period or a little earlier. Big octagonal bowl on eight polygonal supports. - PULPIT. C18; simple. - (SCREEN. Plain rubble wall, 62 in. tall. Cautley) - COMMUNION RAIL. Of c. 1700, with strong twisted balusters.- BENCHES. Two, with linen fold panelling.- WALL PAINTINGS. On the E wall astonishingly good wall paintings contemporary with the architecture. On the l. Virgin and Child and four Angels, on the r. St Margaret, St Catherine, and St Mary Magdalene. Also, on the nave N wall, St Christopher, C15, more ordinary in quality. - PLATE. Cup and Paten 1791. - MONUMENTS. Thomas Brewse d. 1514, wife and children. Brasses under handsome double canopy. - Tomb recess, nave S wall, with big cusped and subcusped arch under ogee gable. The tomb-chest is decorated with shields in quatrefoils. - Tomb recess, chancel N wall, latest Perp with simple, somewhat heavy, canopy. - Sir John Brewse d. 1585, chancel S wall, with small kneeling figure in profile. The surround has short columns l. and r. and a pediment.
All Saints is practically perfect in every way - stunning location, a beautiful exterior with a fascinating interior, a painted font, a good monument, a, to me, unique rubble rood screen dado, an excellent brass and quality wallpaintings [although the St Christopher is the least well preserved] - this was a real treat which I almost missed since I only found out about it whilst researching postcodes for the trip.
ALL SAINTS. Built of flint. Nave and chancel, and a W tower with a brick top probably of the time of Henry VIII. S porch with timber balusters in the W and E walls, probably Jacobean. The church is of c. 1300, see the fine, slender mullions of the windows which have Y-tracery on the N and S and three unfoiled circles in the head of the E window. Also a low-side lancet. - FONT. Of the same period or a little earlier. Big octagonal bowl on eight polygonal supports. - PULPIT. C18; simple. - (SCREEN. Plain rubble wall, 62 in. tall. Cautley) - COMMUNION RAIL. Of c. 1700, with strong twisted balusters.- BENCHES. Two, with linen fold panelling.- WALL PAINTINGS. On the E wall astonishingly good wall paintings contemporary with the architecture. On the l. Virgin and Child and four Angels, on the r. St Margaret, St Catherine, and St Mary Magdalene. Also, on the nave N wall, St Christopher, C15, more ordinary in quality. - PLATE. Cup and Paten 1791. - MONUMENTS. Thomas Brewse d. 1514, wife and children. Brasses under handsome double canopy. - Tomb recess, nave S wall, with big cusped and subcusped arch under ogee gable. The tomb-chest is decorated with shields in quatrefoils. - Tomb recess, chancel N wall, latest Perp with simple, somewhat heavy, canopy. - Sir John Brewse d. 1585, chancel S wall, with small kneeling figure in profile. The surround has short columns l. and r. and a pediment.
LITTLE WENHAM. Little it is, and very old, with an Elizabethan tithe barn, the oldest house in Suffolk, and a small church built at the same time by the same masons. Many of Suffolk's castles are older than Wenham Hall, but we think the county has no other house which has stood so long. There have been changes through the ages, but it remains one of the most perfect examples we have of a 13th century manor.
The grey pile within its moat and ring of trees is a little like a castle to look at, with its battlemented walls and tower. The great hall, 40 feet long, has a Tudor recess, deep-seated windows, a grand oak ceiling, and a huge fireplace where many a tale was told and a heart won in the days when knights were bold. In the 17th century the household would talk here of Sir Peyton Ventris, the distinguished judge, who was born in a room upstairs. Carved on the richly vaulted ceiling of the beautiful chapel is St Petronilla, whose namesake Petronilla de Nerford inherited the manor in 1287, though we cannot be sure that she ever lived here or worshipped in this tiny sanctum, only 12 feet square yet complete with a fine doorway, a piscina and an aumbry, and a traceried east window the twin of one in the church. Other windows are fitted with iron staples where the shutters hung. Through a little room in the tower we climb up a narrow winding stair to the roof for a whole view of this bit of Old England, house, barn, and church together in a corner of Suffolk which has scarcely changed since they were new.
In the church we find the graves of those who lived at the hall. It is a simple place where not many more than a dozen services are held through the year. The three-niched porch has timbers shaped from solid trunks. The tower was added in the 15th century, but the sunshine of about 700 years has poured in through the windows, lighting a 13th century stone seat in the chancel, fragments of an old font patched together to make a new one, ancient pews with linenfold, part of an old screen, and wall-paintings fading away.
Here is a nameless tomb where Gilbert de Debenham was probably laid in 1371, and a canopied tomb to Joseph Thurston of 1732. Both lived at the hall, and between them came the Brewse family. Thomas, who died in the year of Flodden Field, has his fine portrait on brass with his wife and their five children under a double canopy; Sir John has a painted monument where he kneels at prayer, a fine figure in Elizabethan armour; and Colonel Brewse, the last male heir, was brought back here to be buried in a canopied tomb in 1783, after the hall had passed from his family.
Capel St Mary, Suffok
St Mary, open, is a striking building sitting highish above the main village street, judging the book by its cover I like it a lot. The interior is very high church, almost Roman Catholic, with a rood, an excellent high church reredos and stations of the cross [most sadly hidden behind flower arrangements on the windowsills rendering them impossible to photograph], there's also some good glass by FC Eden and Maille. You could almost see the non existent "smells and bells". As much as I liked it, I did find it rather spartan and would have hoped to find, in a church of this scale, more of interest inside.
ST MARY. Dec chancel, the windows on the S side with spurs between the foils or cusps of the tracery. Pretty Dec chancel doorway with foliage decoration. Perp E window. Perp also the S aisle and S porch (outer doorway with fleuron decoration). Sturdy W tower formerly with a spire. Plain arcade with octagonal piers and double-chamfered arches. Hammerbeam roof, without hammer-posts. The arched braces rest directly on the hammerbeams. There are no collars either. - PULPIT. C18, with tester. Painted in imitation of inlay.*
* No longer extant.
ST MARY. Dec chancel, the windows on the S side with spurs between the foils or cusps of the tracery. Pretty Dec chancel doorway with foliage decoration. Perp E window. Perp also the S aisle and S porch (outer doorway with fleuron decoration). Sturdy W tower formerly with a spire. Plain arcade with octagonal piers and double-chamfered arches. Hammerbeam roof, without hammer-posts. The arched braces rest directly on the hammerbeams. There are no collars either. - PULPIT. C18, with tester. Painted in imitation of inlay.*
* No longer extant.
CAPEL ST MARY. The Madonna greets us from her niche over the doorway of the fine 15th century porch, which has an embattled wood cornice and shelters an old studded door. Outside are queer little grotesques, one with a bunch of hops in its mouth; inside is splendid carving and glass. The east window is one of the delights of the village, showing in charming colours the four archangels: Michael with his spear in the dragon's mouth, Raphael leading a little boy, Oriel with a book, and Gabriel taking the good news to the Madonna. There is fine carving in the magnificent hammerbeam roofs, which add a touch of splendour to this little place, the nave roof having an exquisite choir of angels, some with harps and flutes and some with trumpets.
Brantham, Suffolk
St Michael the Archangel, open, is essentially a C19th rebuild/refurb and has been pretty much stripped back to its bare bones. It's not without a certain charm, mostly being open, but I didn't find it stirring my soul.
ST MICHAEL. Much rebuilt, especially the chancel and upper parts of the tower. The most reliable-looking windows are Dec. Dec also the angle PISCINA in the S wall of the nave. It is of the type of that in the chapel of Little Wenham Hall. - FONT. From St Mary-at-Quay Ipswich. Octagonal. Four lions against the stem, and angels with shields and the Signs of the Evangelists against the bowl. - PAINTING. Christ and the Children, painted by John Constable in 1804. Tall, narrow format, the figures in the tradition of late C18 English portraiture. - STAINED GLASS. Parts of C15 figures in a chancel S window. - PLATE. Almsdish 1701.
ST MICHAEL. Much rebuilt, especially the chancel and upper parts of the tower. The most reliable-looking windows are Dec. Dec also the angle PISCINA in the S wall of the nave. It is of the type of that in the chapel of Little Wenham Hall. - FONT. From St Mary-at-Quay Ipswich. Octagonal. Four lions against the stem, and angels with shields and the Signs of the Evangelists against the bowl. - PAINTING. Christ and the Children, painted by John Constable in 1804. Tall, narrow format, the figures in the tradition of late C18 English portraiture. - STAINED GLASS. Parts of C15 figures in a chancel S window. - PLATE. Almsdish 1701.
BRANTHAM. It is near the estuary of the Stour, an old village with a row of old cottages and a 14th century church, and an industrial village which has grown up beside it.
A charming lychgate with shingled roof and roses on its beams leads to the little church, which has fragments of old glass showing a bishop with his staff and a saint with an arrow, and a pulpit with the tree from which the Crown of Thorns was made carved on the panels. But the greatest treasure here, one of which any church would be proud, is a painting showing Christ blessing little children. It was painted by the immortal Constable before he was immortal, and given to this church as an altarpiece in 1804. It is a priceless possession and especially interesting as one of the rare examples of the painter’s excursions into the realm of figure painting.
In the neighbouring hamlet of Cattawade lived for a time that quaint 16th century character Thomas Tusser, and it was here that he wrote his Hundreth Good Pointes of Husbandrie. This book, which was soon to be wedded to as many points of Good Huswifery, was exceedingly popular and a bestseller in spite of Fuller’s spiteful allusion to the author that “none was better at the theory or worse at the practice of husbandrie.” We come upon the story of this “good, honest, homely, useful old rhymer,” as Southey called him, in Essex, where he was born.
Monday, 10 February 2020
Bentley, Suffolk
St Mary is, technically, locked, keyholders listed, but this is, at best, a charitable interpretation. Imagine if you will, and I know this is an old gripe but bear with me, you set out on a trip from home and arrive at Bentley about an hour and a quarter later hoping to see the inside of the church.
Sadly you find it locked but with a notice in the porch informing you that it "is open 10am to 3pm on the 2nd & 4th Thursday April to October" which is not much help on a lovely Friday in February. Luckily, however, they list two numbers that you can ring between November and March to "arrange" a visit which is next to useless information since it implies prior notice is required to access their hallowed ground [and they'll almost certainly be begrudging and insist on accompanying you to make sure you don't soil their precious property].
To my mind this is the worst kind of keyholder notice and frankly I'd prefer they honest and owned up to not wanting visitors and to being LNK [is I was feeling petty I'd add that it doesn't sound very interesting anyway!].
ST MARY. In the chancel N wall one renewed Norman window. The S doorway into the nave Norman, but completely new. One original stone with zigzag in the porch. N aisle 1858. Much restoration then and in 1884. The details mostly renewed or new. Simple hammerbeam roof. - FONTS. A disused C13 bowl of Purbeck marble with the usual shallow blank arches. - The font in use is also octagonal and has three flower, etc., devices, four demi-figures of angels holding shields, and in one panel the seated Virgin. If this is C15, then it must be much re-cut. - BENCH. One with poppy-heads and animals on the arms. - PLATE. Paten and Flagon 1699; Cup 1700.
Sadly you find it locked but with a notice in the porch informing you that it "is open 10am to 3pm on the 2nd & 4th Thursday April to October" which is not much help on a lovely Friday in February. Luckily, however, they list two numbers that you can ring between November and March to "arrange" a visit which is next to useless information since it implies prior notice is required to access their hallowed ground [and they'll almost certainly be begrudging and insist on accompanying you to make sure you don't soil their precious property].
To my mind this is the worst kind of keyholder notice and frankly I'd prefer they honest and owned up to not wanting visitors and to being LNK [is I was feeling petty I'd add that it doesn't sound very interesting anyway!].
ST MARY. In the chancel N wall one renewed Norman window. The S doorway into the nave Norman, but completely new. One original stone with zigzag in the porch. N aisle 1858. Much restoration then and in 1884. The details mostly renewed or new. Simple hammerbeam roof. - FONTS. A disused C13 bowl of Purbeck marble with the usual shallow blank arches. - The font in use is also octagonal and has three flower, etc., devices, four demi-figures of angels holding shields, and in one panel the seated Virgin. If this is C15, then it must be much re-cut. - BENCH. One with poppy-heads and animals on the arms. - PLATE. Paten and Flagon 1699; Cup 1700.
BENTLEY. Half a mile from its Tudor house and the herring-bone tithe barn we found its little church, almost hidden by seven giant cedars rather like Mr Chesterton’s donkey, of ancient crooked will.
A charming path between Dutch yews brings us to a doorway made by modern masons in Norman style with a piece of the Norman stone worked into it. In the nave is a grand little door to the belfry of the 15th century tower. The fine hammerbeam roof of the nave is 600 years old and is separated from the chancel by an ancient massive beam. On an old pew is a griffin, and a horse sitting on its haunches. The 15th century font has the Madonna with her crucified Son on her knee, and four lions and four angels round the pedestal. We found the bowl of a Norman font lying in an aisle. One of the windows has Mary Magdalene at the sepulchre with long golden hair, and the east window of the Ascension has eleven apostles in green, red, and blue cloaks.
Chattisham, Suffolk
St Margaret & All Saints, open, however sniffy Pevsner might be, is a delight; from its bespectacled lion in the GIIR arms, two illegible plaster monuments, three brasses - one to Mary Revers d. 1592 -, an interesting poor box and not forgetting the truncated, embattled tower, I loved it all. To my mind the 1869 restoration was a sensitive one leaving us with a charmingly rustic interior. So far definitely the church of the day.
ALL SAINTS AND ST MARGARET. Nave and chancel and short W tower. The tower was much repaired and received its battlements in 1772. The church appears to be early C14 but was over-restored in 1869. - POOR Box. Cylindrical, 8 in. high, made of a solid piece of wood. - PLATE. Elizabethan Cup.
ALL SAINTS AND ST MARGARET. Nave and chancel and short W tower. The tower was much repaired and received its battlements in 1772. The church appears to be early C14 but was over-restored in 1869. - POOR Box. Cylindrical, 8 in. high, made of a solid piece of wood. - PLATE. Elizabethan Cup.
CHATTISHAM. Its 14th century flint and brick church stands delightfully in its tree-shaded churchyard. In the little chancel are a priest’s seat and a canopied piscina; and the roodloft doorway remains. There are 16th and 17th century portrait brasses of the Revers family. John Revers has vanished, but his. wife remains on the chancel wall in her hat and ruff and in the floor, half under the pews, are the portraits of their three sons and seven daughters.
Washbrook, Suffolk
St Mary, in the care of the CCT and open, somewhat baffles me - it is a nice enough building and the location is cracking but, unpopular opinion coming up, doesn't seem to me to be anything particularly special, either inside or out.
The CCT entry reads as follows: "Despite being close to Ipswich, St Mary's lies remote and peaceful at the end of a winding path amongst picturesque trees and meadows. A Norman church rebuilt in the fourteenth century, it boasts: wonderful stone carvings in the chancel; lovely window tracery; canopied stalls; a piscina, a sedilia and an Easter Sepulchre. An 1866 restoration by Edmund Buckton Lamb provided the roofs and benches, the beautiful Victorian stained glass, and added a delightful baptistry to house the handsome fifteenth-century font".
As I noted, I agree that the location is special and I have to concede that the stalls etc are a peculiarity but I remain unconvinced overall - I'm almost certainly in a minority of one!
ST MARY. In a sheltered position, away from all traffic. Norman nave with two windows preserved. Surprisingly ornate Dec chancel. On the S as well as the N six seats in niches with crocketed ogee gables. Also in the iambs of the windows blank ogee arches. A bigger such arch for the Easter Sepulchre, and opposite it PISCINA and SEDILIA. The date is probably c. 1340-50. Perp W tower, its base with flushwork decoration. Brick battlements. - FONT. Octagonal, Perp. At the base four Lions, on the bowl four panels with demi-figures of angels and four with flowers. - (The tester of the former PULPIT, which was of the C17, is now a table in the vestry. - Fine iron HOUR-GLASS STAND*. LG)
* I missed this.
The CCT entry reads as follows: "Despite being close to Ipswich, St Mary's lies remote and peaceful at the end of a winding path amongst picturesque trees and meadows. A Norman church rebuilt in the fourteenth century, it boasts: wonderful stone carvings in the chancel; lovely window tracery; canopied stalls; a piscina, a sedilia and an Easter Sepulchre. An 1866 restoration by Edmund Buckton Lamb provided the roofs and benches, the beautiful Victorian stained glass, and added a delightful baptistry to house the handsome fifteenth-century font".
As I noted, I agree that the location is special and I have to concede that the stalls etc are a peculiarity but I remain unconvinced overall - I'm almost certainly in a minority of one!
ST MARY. In a sheltered position, away from all traffic. Norman nave with two windows preserved. Surprisingly ornate Dec chancel. On the S as well as the N six seats in niches with crocketed ogee gables. Also in the iambs of the windows blank ogee arches. A bigger such arch for the Easter Sepulchre, and opposite it PISCINA and SEDILIA. The date is probably c. 1340-50. Perp W tower, its base with flushwork decoration. Brick battlements. - FONT. Octagonal, Perp. At the base four Lions, on the bowl four panels with demi-figures of angels and four with flowers. - (The tester of the former PULPIT, which was of the C17, is now a table in the vestry. - Fine iron HOUR-GLASS STAND*. LG)
* I missed this.
WASHBROOK. It is two miles from Washbrook’s old cottages on the hillside to the church hidden in the valley, a simple little place with a massive brick tower mostly of the 14th century, with two lancets older still. The chancel door opens on to somethin rare and unexpected, an array of sculptured chalk-canopied stalls with tiny faces on the arches and an elaborate stringcourse running above them. The chancel arch is chalk unadorned, but a delicately carved chalk bracket holds the old hourglass by the Jacobean pulpit*, and there is one patterned chalk panel inside a window and another near the vestry door. From the vestry, which has a table made from the pulpit’s sounding-board, we look through a peephole to the altar and the pinnacled tomb thought to be the resting-place of the founder of this pleasant church. In the old north porch is the 14th century font he knew, with its angels and flowers and four watching lions. Old beams and kingposts roof the nave; a little old chest is handsome with iron scrollwork.
* No longer extant.
Copdock, Suffolk
I found St Peter open but undergoing a massive refurbishment - everything, and I really do mean everything, was swathed in plastic whilst they had the painters in. This, obviously, made it difficult to assess or record the interior to any meaningful degree. A quick Google search shows that I appear to have been lucky to have gained access as the church is normally LNK, so I'll take that as a win!
ST PETER. Perp. Quite an impressive church with its aisleless nave, its tall three-light Perp windows, its various doorways, their jambs and arches decorated with fleurons, crowns, and shields, its N transept separated from the nave by a tall arch, again decorated with shields, and its W tower with flushwork panelling on the diagonal buttresses. - DOOR. N door with tracery. - SCULPTURE. Some Elizabethan panels with figures and ornament (e.g. Edward VI on horseback) used in the W gallery.
ST PETER. Perp. Quite an impressive church with its aisleless nave, its tall three-light Perp windows, its various doorways, their jambs and arches decorated with fleurons, crowns, and shields, its N transept separated from the nave by a tall arch, again decorated with shields, and its W tower with flushwork panelling on the diagonal buttresses. - DOOR. N door with tracery. - SCULPTURE. Some Elizabethan panels with figures and ornament (e.g. Edward VI on horseback) used in the W gallery.
COPDOCK. It has David sitting playing his harp high above the trees, for he is on the weathervane of Copdock’s church. Below him on the porch, with its crow-stepped gable, is an ancient sundial. The 15th century tower is of the flint and stone so familiar in Suffolk, and the 15th century doorway is carved with flowers. The roof is original with fine bosses, the transept has a remarkably long peephole to the altar, the font is carved with angels, and there are shields with red crosses in the hollow mouldings of a transept arch. There is a gallery fronted with five panels, one showing Edward the Sixth on horseback, and one a lady in the costume of his day.
Sunday, 9 February 2020
Belstead, Suffolk
St Mary, locked, keyholders listed, didn't seem to me to be likely to contain much of interest so I didn't bother to seek out the keyholders - this was a mistake, as Pevsner shows, which is unlikely to rectified in the near future. Intrigued by Pevsner I headed over to Simon Knott's Suffolk Churches site to rub salt into my wounds and found the tale of its redemption.
ST MARY. Much renewed. With a S porch tower. C16 N chapel of brick with brick window-frames and door-frame. - FONT. Perp, octagonal, with four lions against the base, and four flowers and four demi-figures of angels on the panels of the bowl. - PULPIT. Jacobean, with the usual blank arches. - ROOD SCREEN. Dado only, painted with figures of saints, c. 1500. They are set against a continuous background of landscape. -- MONUMENTS. Brass probably to John Goldingham d. 1518. Knight and two wives, 19 in. figures. - Tobias Blosse and Elizabeth Blosse, both by John Stone, and both set up in 1656. The former is in the form of a hatchment, i.e. a stone lozenge, with only a little decoration. The other is a tablet with oval inscription plate, drapery above it, and small figures of kneeling children below.
ST MARY. Much renewed. With a S porch tower. C16 N chapel of brick with brick window-frames and door-frame. - FONT. Perp, octagonal, with four lions against the base, and four flowers and four demi-figures of angels on the panels of the bowl. - PULPIT. Jacobean, with the usual blank arches. - ROOD SCREEN. Dado only, painted with figures of saints, c. 1500. They are set against a continuous background of landscape. -- MONUMENTS. Brass probably to John Goldingham d. 1518. Knight and two wives, 19 in. figures. - Tobias Blosse and Elizabeth Blosse, both by John Stone, and both set up in 1656. The former is in the form of a hatchment, i.e. a stone lozenge, with only a little decoration. The other is a tablet with oval inscription plate, drapery above it, and small figures of kneeling children below.
BELSTEAD. High up is Belstead’s church, with good views of the country round. Most of it has stood nearly 500 years, but the porch was built and the tower begun in the 14th century, the battlements being added in the 15th. The roodloft stairs remain, and there is a Jacobean pulpit and six old benches. There are two fishes on the bowl of the 15th century font, and the shaft has stone lions and buttresses. The screen is very fine; on its ten panels are painted saints, archbishops, and a man with a halo in armour of the 14th or 15th century. The brass portraits of a man in armour, with two wives in the lovely headdresses of 400 years ago, may be of John Goldingham and his wives, Jane and Thomasine. A stone on the wall keeps in memory the name of Sir Robert Harland, an 18th century admiral of the fleet. He went to sea as a lad, took a leading part in capturing a French warship, was second in command under Admiral Keppel at Ushant, and served his country well on the high seas for over half a century.
Flickr.


