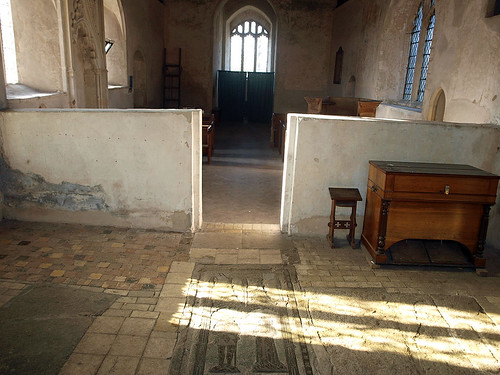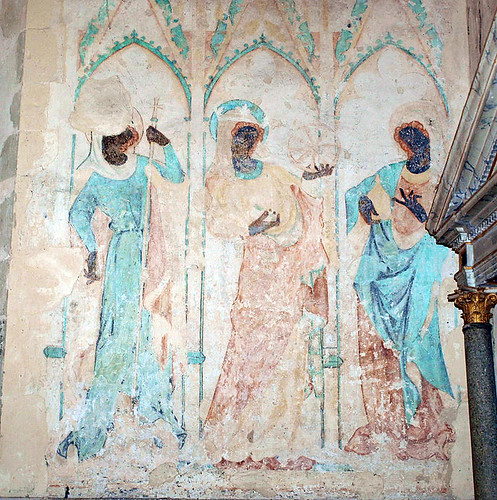All Saints is practically perfect in every way - stunning location, a beautiful exterior with a fascinating interior, a painted font, a good monument, a, to me, unique rubble rood screen dado, an excellent brass and quality wallpaintings [although the St Christopher is the least well preserved] - this was a real treat which I almost missed since I only found out about it whilst researching postcodes for the trip.
ALL SAINTS. Built of flint. Nave and chancel, and a W tower with a brick top probably of the time of Henry VIII. S porch with timber balusters in the W and E walls, probably Jacobean. The church is of c. 1300, see the fine, slender mullions of the windows which have Y-tracery on the N and S and three unfoiled circles in the head of the E window. Also a low-side lancet. - FONT. Of the same period or a little earlier. Big octagonal bowl on eight polygonal supports. - PULPIT. C18; simple. - (SCREEN. Plain rubble wall, 62 in. tall. Cautley) - COMMUNION RAIL. Of c. 1700, with strong twisted balusters.- BENCHES. Two, with linen fold panelling.- WALL PAINTINGS. On the E wall astonishingly good wall paintings contemporary with the architecture. On the l. Virgin and Child and four Angels, on the r. St Margaret, St Catherine, and St Mary Magdalene. Also, on the nave N wall, St Christopher, C15, more ordinary in quality. - PLATE. Cup and Paten 1791. - MONUMENTS. Thomas Brewse d. 1514, wife and children. Brasses under handsome double canopy. - Tomb recess, nave S wall, with big cusped and subcusped arch under ogee gable. The tomb-chest is decorated with shields in quatrefoils. - Tomb recess, chancel N wall, latest Perp with simple, somewhat heavy, canopy. - Sir John Brewse d. 1585, chancel S wall, with small kneeling figure in profile. The surround has short columns l. and r. and a pediment.
LITTLE WENHAM. Little it is, and very old, with an Elizabethan tithe barn, the oldest house in Suffolk, and a small church built at the same time by the same masons. Many of Suffolk's castles are older than Wenham Hall, but we think the county has no other house which has stood so long. There have been changes through the ages, but it remains one of the most perfect examples we have of a 13th century manor.
The grey pile within its moat and ring of trees is a little like a castle to look at, with its battlemented walls and tower. The great hall, 40 feet long, has a Tudor recess, deep-seated windows, a grand oak ceiling, and a huge fireplace where many a tale was told and a heart won in the days when knights were bold. In the 17th century the household would talk here of Sir Peyton Ventris, the distinguished judge, who was born in a room upstairs. Carved on the richly vaulted ceiling of the beautiful chapel is St Petronilla, whose namesake Petronilla de Nerford inherited the manor in 1287, though we cannot be sure that she ever lived here or worshipped in this tiny sanctum, only 12 feet square yet complete with a fine doorway, a piscina and an aumbry, and a traceried east window the twin of one in the church. Other windows are fitted with iron staples where the shutters hung. Through a little room in the tower we climb up a narrow winding stair to the roof for a whole view of this bit of Old England, house, barn, and church together in a corner of Suffolk which has scarcely changed since they were new.
In the church we find the graves of those who lived at the hall. It is a simple place where not many more than a dozen services are held through the year. The three-niched porch has timbers shaped from solid trunks. The tower was added in the 15th century, but the sunshine of about 700 years has poured in through the windows, lighting a 13th century stone seat in the chancel, fragments of an old font patched together to make a new one, ancient pews with linenfold, part of an old screen, and wall-paintings fading away.
Here is a nameless tomb where Gilbert de Debenham was probably laid in 1371, and a canopied tomb to Joseph Thurston of 1732. Both lived at the hall, and between them came the Brewse family. Thomas, who died in the year of Flodden Field, has his fine portrait on brass with his wife and their five children under a double canopy; Sir John has a painted monument where he kneels at prayer, a fine figure in Elizabethan armour; and Colonel Brewse, the last male heir, was brought back here to be buried in a canopied tomb in 1783, after the hall had passed from his family.



No comments:
Post a Comment