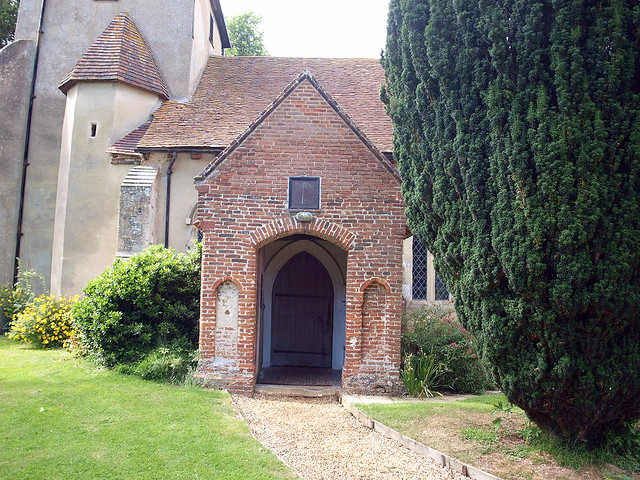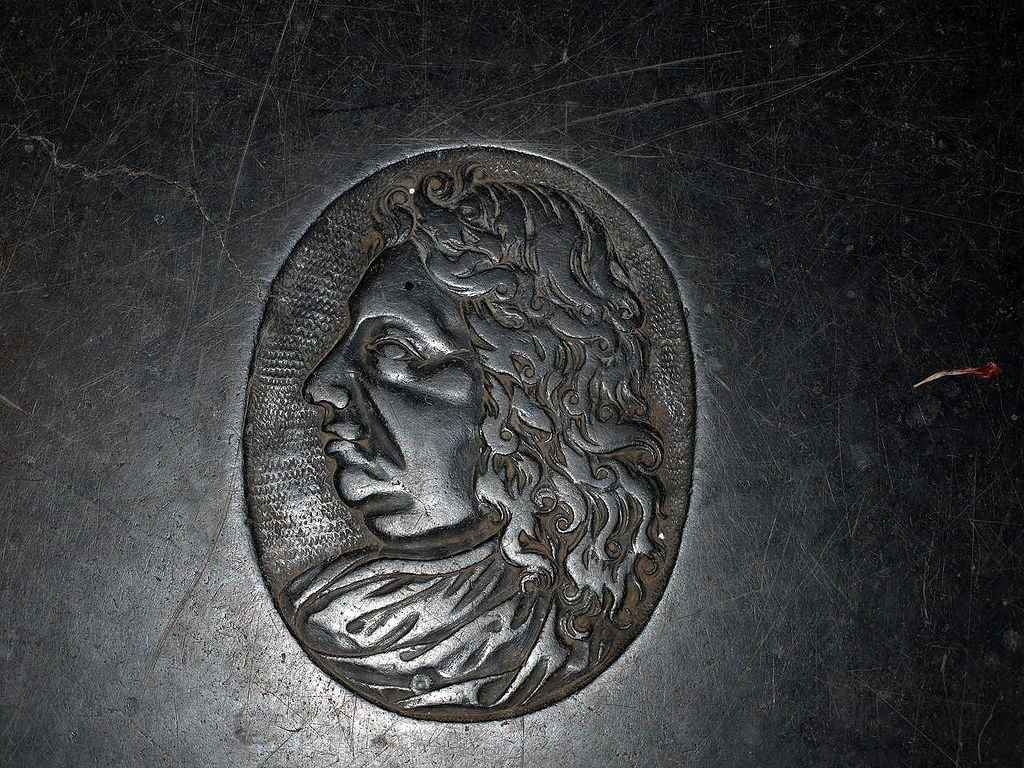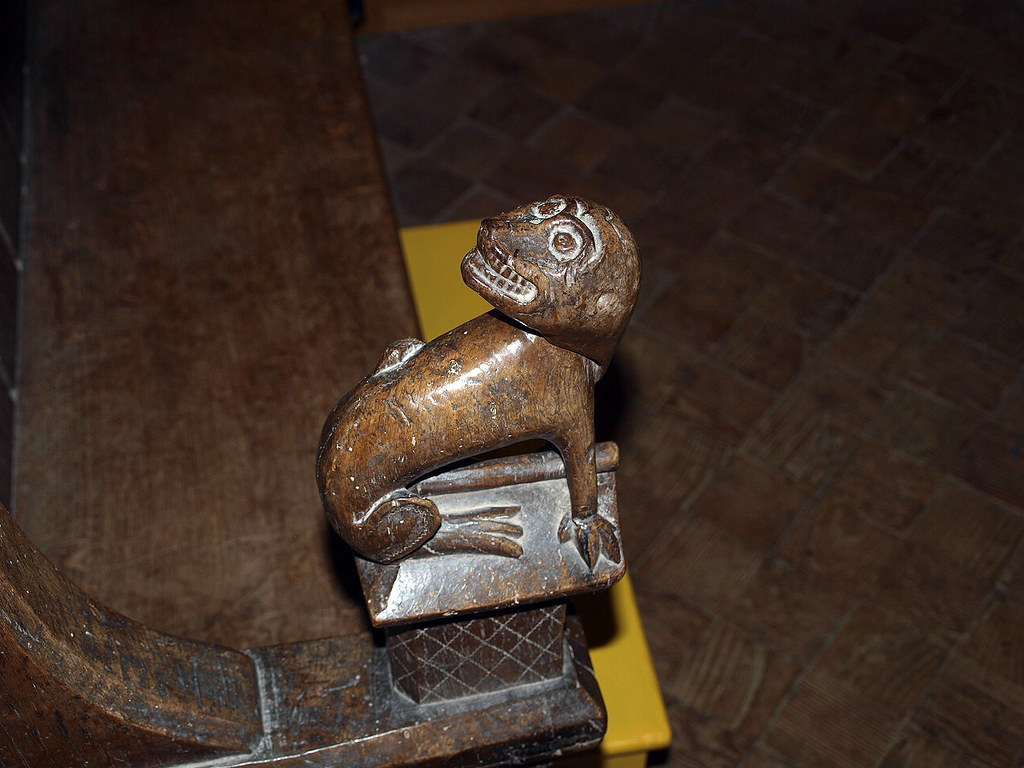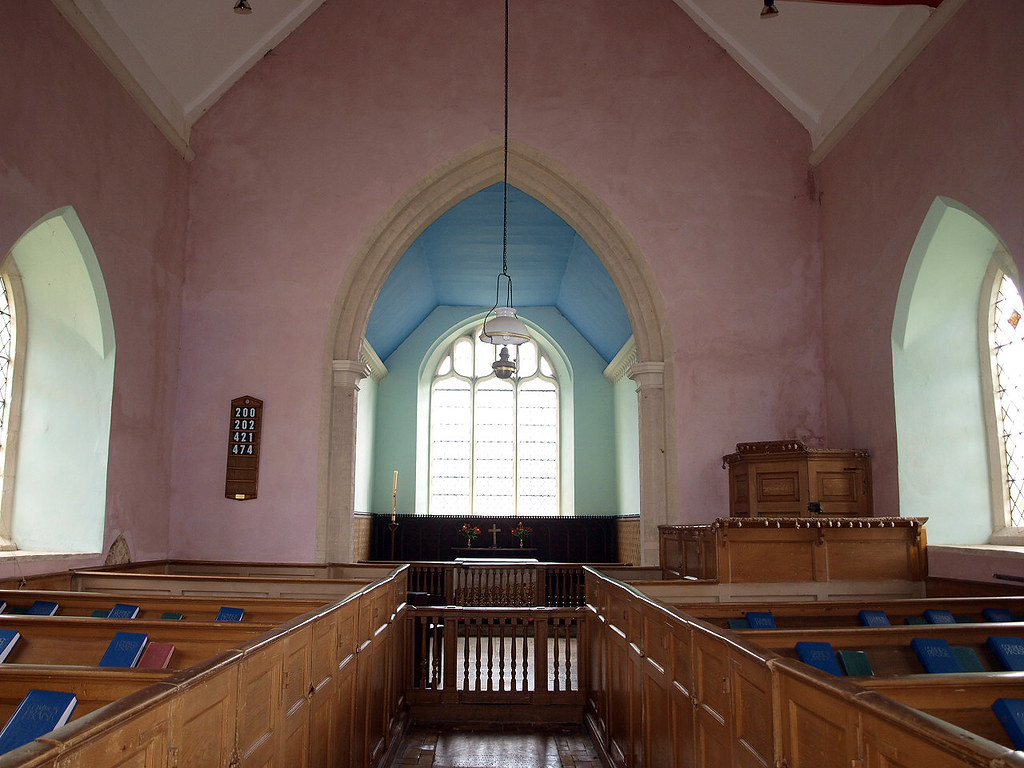SS Peter & Mary, open but with Guardians, was generally a disappointment - externally the odd spire seemed to promise so much from the north side street but then the cleared south churchyard offers only a gloomy view of the building. It was, however, open for which much must be forgiven.
There are a pair of good monumental effigies to Dorothy Tyrell [nee Gilbert] and Margaret English [nee Tyrell], with predeceased children on the former and wider family on the latter, a mournful brass for Ann Tyrell, who died aged 8 yeares and three monthes, and the truly splendid Helen Whittaker Four Seasons windows in the south aisle - but for all that it didn't really float my boat [so much so that I'm afraid to say I forgot to record the nave].
I think that it's not that the interior is over restored, nor that for such a large building there is little of interest remaining, but that for it to be open in the heart of a Suffolk town it requires Guardians rather than guides and this, to me, seems sad.
ST PETER AND ST MARY. Externally all Dec, except for the porches, the tower, and the clerestory. W tower, called ‘new’ in a will of 1453 (ARA), with flushwork arcading on the battlements and a recessed lead spire of 1712 (LG) with a balcony near its base. Dec the embattled S aisle with, in the windows, reticulated tracery with flowing motifs in the reticulation units, and flowing tracery. Of the same time or begun a little earlier the N aisle. At the W end below the window three odd seven-foiled windows in a row. The chancel windows are also Dec, and the E window is shafted inside. Two-storeyed NE vestry. The N arcade is Dec too, of seven bays, with quatrefoil piers with spurs in the diagonals and arches with wave mouldings. Hood-moulds on leaf crockets. The S arcade was remodelled Perp - see the different details of the piers. The Perp S porch has its front decorated with flushwork arcading below, with flushwork diapering above. Niches l. and r. of and above the entrance. The N porch is similar, but less elaborate. It is called newly built in 1443. - PULPIT. Including bits from the rood screen. - ORGAN. The instrument was made by Father Schmidt for Walsall parish church and bought by Stowmarket in 1800, but the case is Victorian Gothic. - DOOR to the vestry. With a leaf border. - WIG STAND. Of iron, 1675. - PLATE. Paten 1651; Flagon 1698; Almsdishes 1732 and 1791; Spoon 1824. - MONUMENTS. In the E bay of the N aisle low tombchest with indent of the brass of an abbot (probably of St Osyth). Big ogee arch. A variety of tracery in the spandrels. - Margaret English and Thomas and Mary Tirell and family; 1604. Kneeling figures, the mother facing all the rest of them across a prayer-desk. - William Tyrell d. 1641 and wife. Two demi-figures turning to one another. A cushion on the parapet between them. The children below, a little daughter kneeling in the middle, two babies on couches. Pedimented top. - Ann Tyrell 1d. 1638, aged eight. Brass. In her little shroud. The inscription runs:
Deare Virgine Child Farewell Thy Mothers teares
Cannot advance thy Memory, wch beares
A Crowne above the Starres: yet I mvst Movrne,
And shew the World my Offirings at thine Vrne.
And, yet, nor meerly, as a Mother, make
This sad Oblation for a Childs deare sake:
For (Readers) know, shee was more, then a Child,
In Infant-Age shee was as grave as Mild,
All, that, in Children, Dvty call’d Might be,
In her, was Frendship and trwe Pietie.
By Reason and Religion Shee at Seaven,
Prepar’d her selfe & Fovnd her way to Heaven.
High Heaven thov hast her & didst take her hence
The Perfect Patter-ne of Obedience,
At those Few yeares, as onely lent to show,
What Dvty yovng ones to their Parents owe,
And (by her early Gravity, Appearing
Fvll ripe for God, by serving & by Fearing)
To teach the Old, to Fixe on Him their Trvst,
Before their Bodies shall retvrne to Dvst.
STOWMARKET. Almost in the middle of Suffolk, where three streams meet to make the River Gipping, lies this market town under which many a relic of Roman and Saxon England has been found. It has an imposing medieval church, a timbered 16th century vicarage well known to Milton, and the ruins of Thorney Hall where the king’s bailiff lived from Norman William to Henry the First. Here Milton came to visit his old tutor, and here George Crabbe spent the last of his schooldays before he was apprenticed to a surgeon. His poems of rural life paint without romantic glamour such bad old days as left their mark on the old church door, dents caused by pellets when poachers seeking sanctuary were fired on.
The timbered spire rises 120 feet above the street, and the tower it stands on is 14th century, like the nave and chancel; the clerestory was added in the 15th. By the 15th century font we found a tombstone which may have belonged to an abbot of St Osyth’s, the priory which owned Stowmarket 600 years ago, and had a grange where stands the modern Abbot’s Hall.
One of the arches forms a canopy for the elaborate altar tomb of the Tyrrells, whose monuments are in the north aisle where they used to sit. One of 1641 has the busts of William Tyrrell and his wife with a skeleton between them and their children below, a more pleasing company; another is to Thomas Tyrrell and his wife and was put here in 1604 by his sister, whom we see kneeling at a desk opposite the small coloured figures of her brother and his wife with ten nephews and nieces. Little eight-year-old Ann Tyrrell, who died in 1638, is pictured on brass in her shroud. In the other aisle we found a small ivory medallion hanging in a window, with the light shining through it as if it were glass, and we were told that this charming carving of the Madonna and Child was given to the church by a wheelwright’s wife.
In the peace memorial chapel, with a fine altar table, reredos, and chairs, all of oak, is a painting of the Wise Men bringing their gifts, and on either side are the names of 81 men of Stowmarket slain by war. A noble arch leads into the chancel, which has an equally noble east window, and some interesting stalls. Two of these old seats have carved poppyheads and a dog on the arm-rest, and were given in 1931 by William and Emily Turner to celebrate 60 happy married years. A monkey and a dog are on two other old poppy-heads; the rest are new. The roodloft stairs remain, but the screen has gone, and fragments of its carving make up the pulpit. There is a chair of Charles Stuart’s day and an unusual one made for two people. A very rare old iron wig stand has the initials of a 17th century alderman, and by the lectern is a stone covering the man Milton loved to visit, Thomas Young, whose portrait is on the wall. Dr Young, who lived in the timbered 16th century vicarage, had been Milton’s tutor, and one of the first things he did after being made vicar of Stowmarket was to ask his pupil to visit him. The young man came more than once, and it is said that he planted the mulberry tree now well propped up in the garden. The poet described his old tutor, whose writings in defence of Sunday stirred up trouble round him, as living on his little farm with a moderate fortune but a princely mind.











































