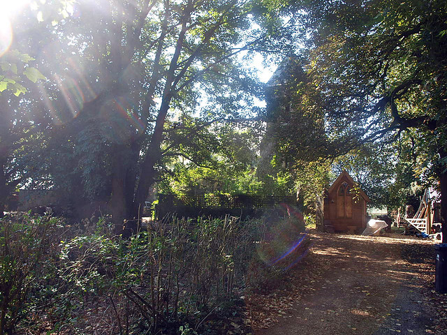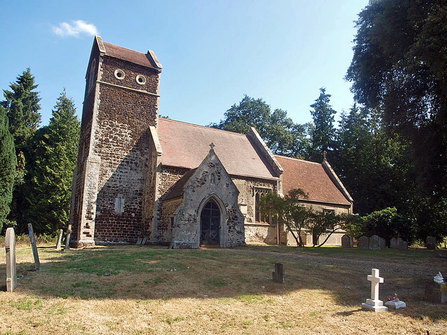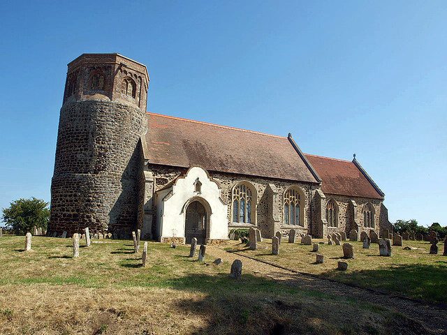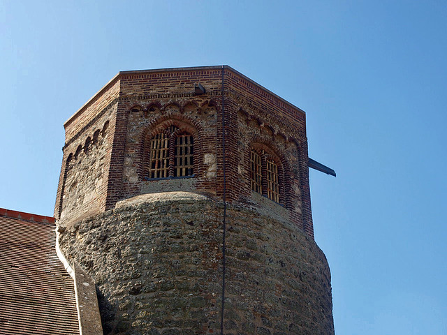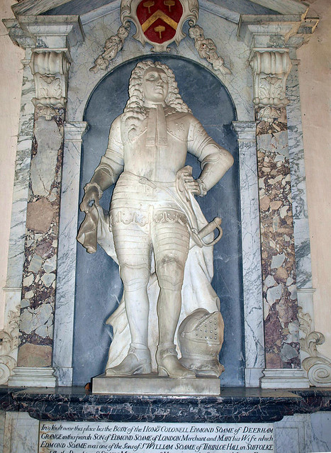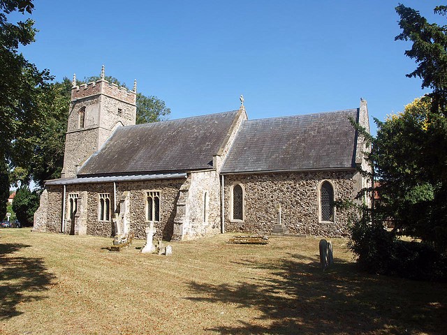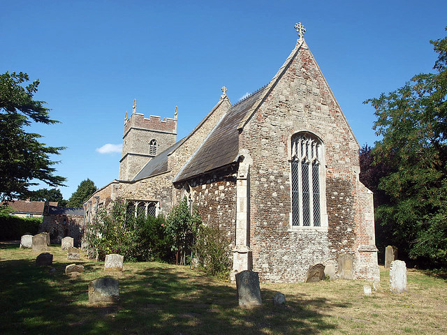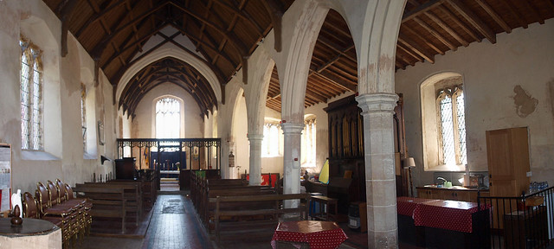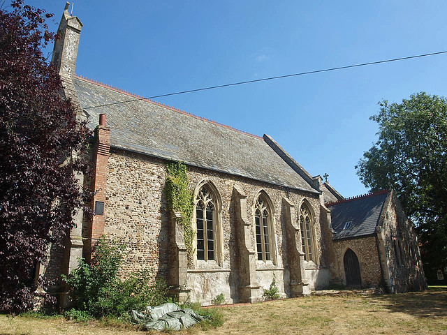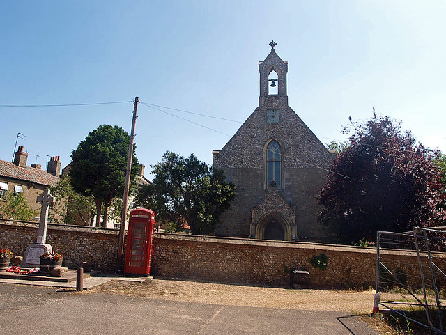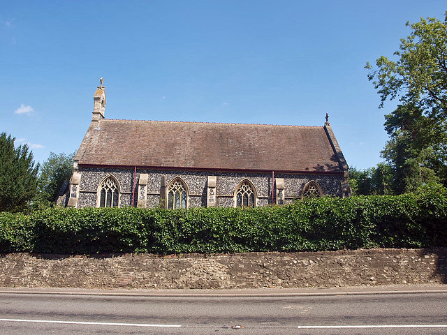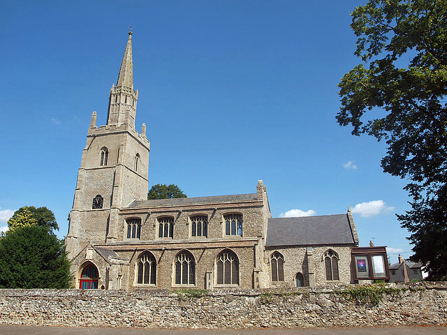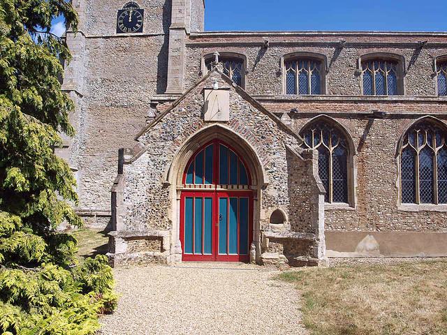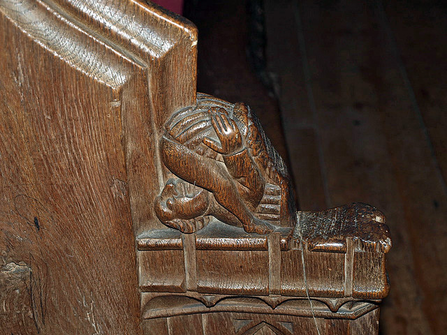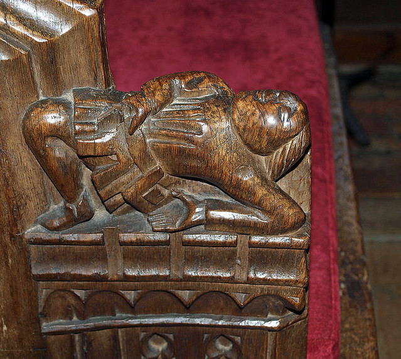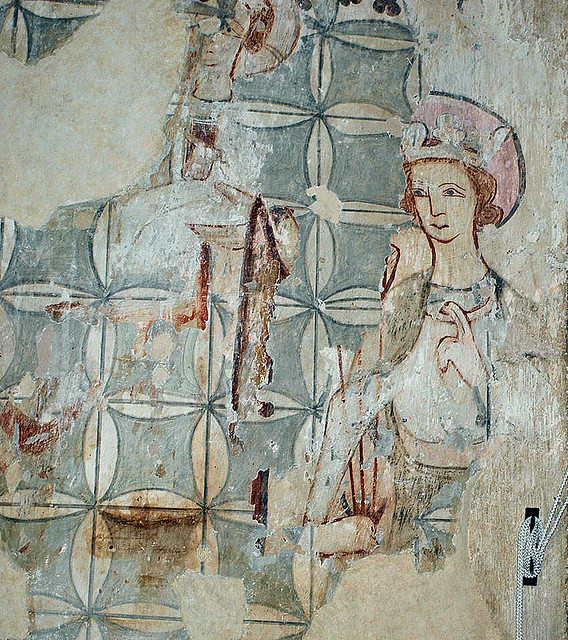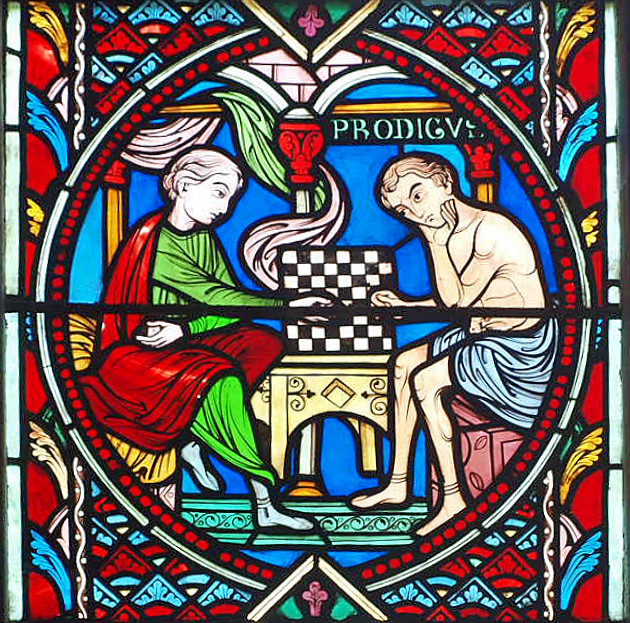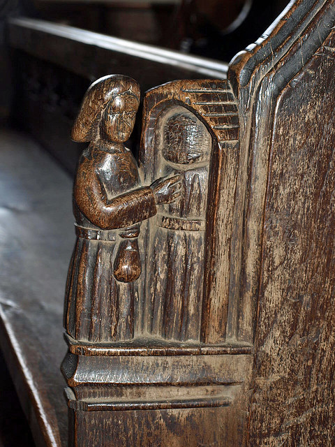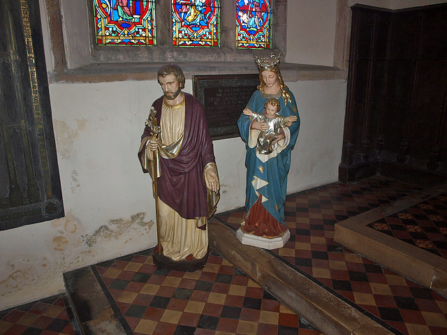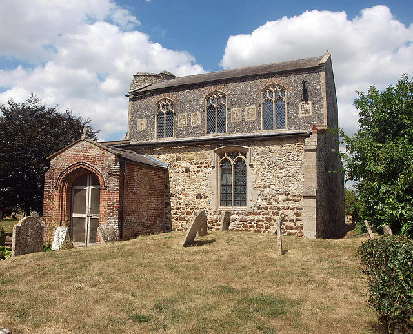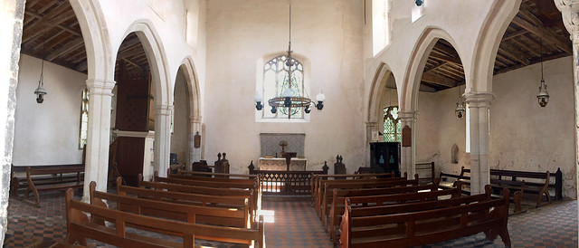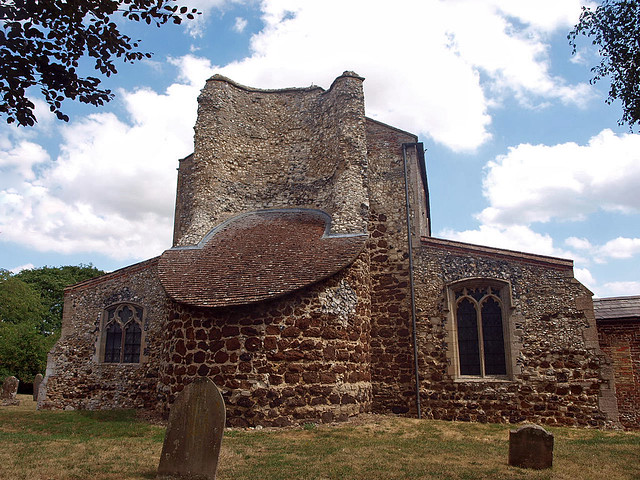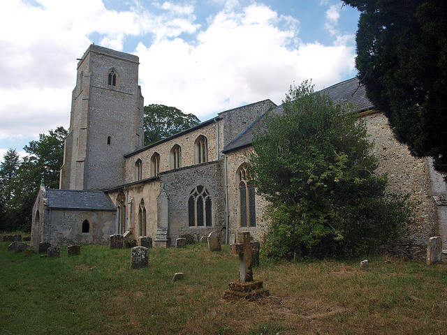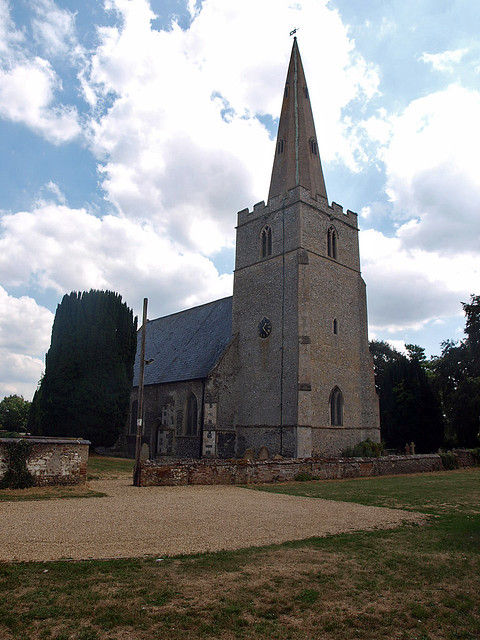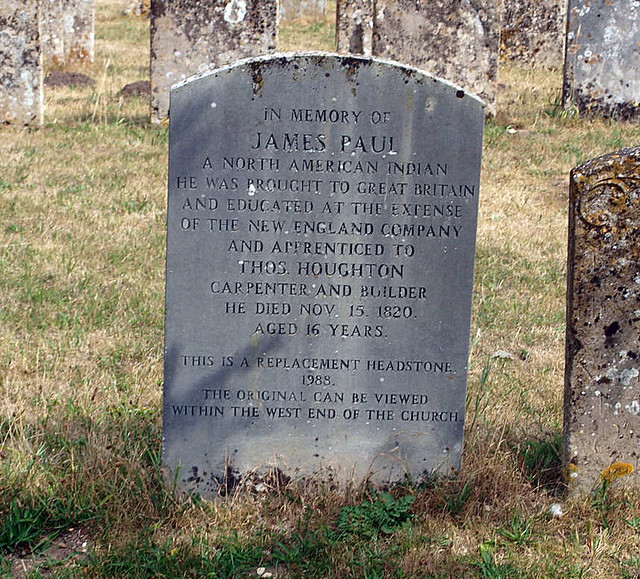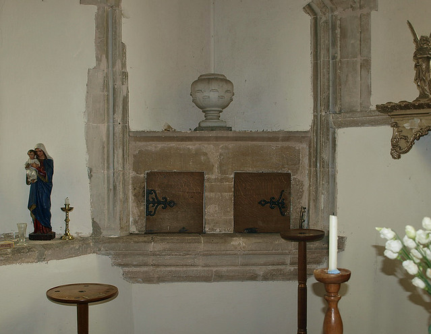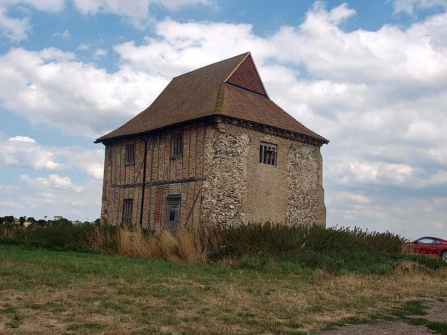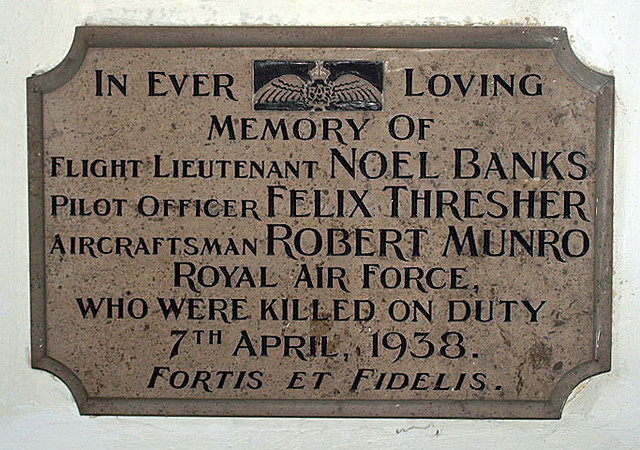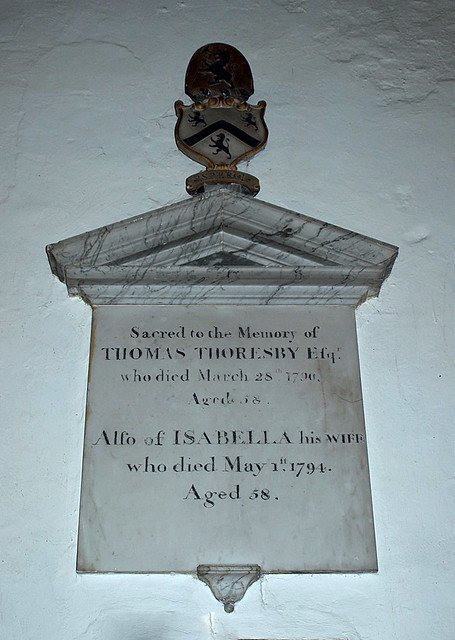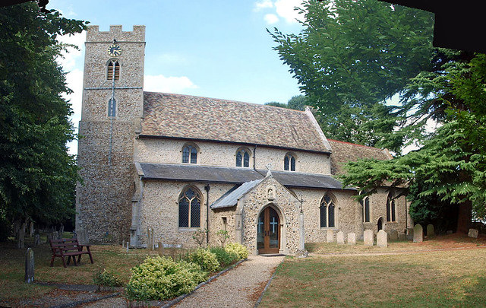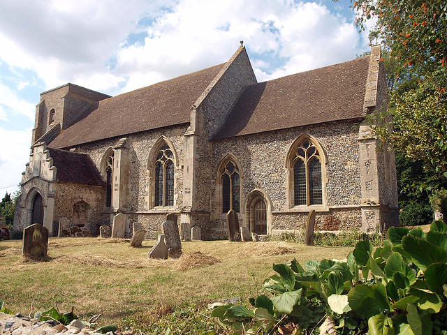Having declared Cambridgeshire finished at Coates I then found I'd overlooked Little Ouse - so who knows if I've got them all. For the record St John the Evangelist, redundant and now a private dwelling, is No. 227. Also for the record I visited in the morning and could, for obvious reasons, only photograph from one spot so the picture is crap.
Plainly the reason I missed it was that neither Pevsner nor Mee mention it, so the best I can do is point you to the Cambridgeshire Churches entry and for a better picture here. I was hoping for a Historic England or BHO listing but it appears to have been entirely forgotten or ignored.
Thursday 9 August 2018
Ryston, Norfolk
To these Essex, Hertfordshire and mostly south East Anglian trained sensibilities the use of carstone is becoming increasingly attractive, it still looks odd but in a nice way. St Michael, locked, no keyholder listed, however is bizarre - the setting is idyllic and the hideous, but strangely alluring, tower only adds to the sense of other worldliness. I know I shouldn't, but I really liked it. Simon Knott's Norfolk Churches entry shares some 2010 [AD not number of photos] internals by John Salmon which, to me, shows that it's almost criminal to deny us entry.
As an aside, it took me two goes to find it as the postcode cited by a achurchnearyou is wildly inaccurate and all others I found on the web were also off mark, so if you put PE38 0DR [achurchnearyou offering] in your satnav and are coming up the A10 from the south, ignore the two left hand turns to Denver and take the next right [signposted to Ryston] and drive for about 150 yards - the church is on your right in woods. If coming from the north cross the roundabout and take the first left.
ST MICHAEL. Of carstone. The W tower alas is of 1858, but the tower arch is Norman. Early C14 S doorway. Straight-headed Perp nave windows. In the chancel two small low-side windows and a big three-light Dec window with flowing tracery. Piscina with a little bit of pretty tracery. - MONUMENTS. Lady Pratt, widow of Sir Roger Pratt d. 1706. Semi-reclining figure in contemporary dress; no back architecture. - Pleasance Pratt d. 1807. By John Bacon jun., with charming groups of small figures by and below an urn.
As an aside, it took me two goes to find it as the postcode cited by a achurchnearyou is wildly inaccurate and all others I found on the web were also off mark, so if you put PE38 0DR [achurchnearyou offering] in your satnav and are coming up the A10 from the south, ignore the two left hand turns to Denver and take the next right [signposted to Ryston] and drive for about 150 yards - the church is on your right in woods. If coming from the north cross the roundabout and take the first left.
ST MICHAEL. Of carstone. The W tower alas is of 1858, but the tower arch is Norman. Early C14 S doorway. Straight-headed Perp nave windows. In the chancel two small low-side windows and a big three-light Dec window with flowing tracery. Piscina with a little bit of pretty tracery. - MONUMENTS. Lady Pratt, widow of Sir Roger Pratt d. 1706. Semi-reclining figure in contemporary dress; no back architecture. - Pleasance Pratt d. 1807. By John Bacon jun., with charming groups of small figures by and below an urn.
RYSTON. There is an oak here more important than the beautiful park to which it belongs, for it is Kett’s Oak, one of several associated with the ill-fated rising of the peasants under the tanner of Wymondham which was so cruelly crushed in 1549. Other such oaks have been called Oaks of the Reformation, because Kett’s followers were believed to have met under them. Ryston’s Oak, still vigorous, is authentic.
The hall was built in the 17th century by Sir Roger Pratt, and is still the home of this family, whose many generations here extend beyond the time of the Reformation. The same Sir Roger, sleeping in the chancel, gave the nave of the church a tiled roof for its thatch. Their arms and crest (a little man in red and gold) are on the marble tomb where Lady Pratt, with curled locks, lies in an embroidered nightdress.
The church is by the wayside across the park from the Oak. Great trees keep it company, and a splendid cedar overtops the brick saddleback tower which, though made new after being long in ruins, has still its low Norman arch and three Norman windows. Old doors open to the simple candle-lit interior, and black and white roofs look down on the nave and chancel, the nave roof modern and the chancel’s 15th century. There are two low windows, a pretty corner piscina, an aumbry with finely carved doors, and a font which may be 16th century.
The hall was built in the 17th century by Sir Roger Pratt, and is still the home of this family, whose many generations here extend beyond the time of the Reformation. The same Sir Roger, sleeping in the chancel, gave the nave of the church a tiled roof for its thatch. Their arms and crest (a little man in red and gold) are on the marble tomb where Lady Pratt, with curled locks, lies in an embroidered nightdress.
The church is by the wayside across the park from the Oak. Great trees keep it company, and a splendid cedar overtops the brick saddleback tower which, though made new after being long in ruins, has still its low Norman arch and three Norman windows. Old doors open to the simple candle-lit interior, and black and white roofs look down on the nave and chancel, the nave roof modern and the chancel’s 15th century. There are two low windows, a pretty corner piscina, an aumbry with finely carved doors, and a font which may be 16th century.
West Dereham, Norfolk
St Andrew, open, couldn't fail to please with its carstone and octagonal brick topped round tower. That, frankly, is enough for me but added to the tower is a lovely setting and a crisp bright interior. Admittedly, apart from the slightly preposterous Edmund Soames monument and some glass [because of strong sunlight impossible to do justice to], there's little of interest internally but despite this it was my church of the day.
ST ANDREW. Round tower of big carstone blocks. The tower is of exceptional circumference (inside I7 ft 6 in.). Remains of the wide Norman arch towards the nave. Very pretty octagonal brick top with brick bell-openings and a frieze of little round arches. The S doorway to the nave is of c. 1200 or a little later. Pointed arch with many mouldings and one order of shafts. The rest mostly Perp. The nave windows with stepped transoms, the chancel windows with two-centred arches. C17 S porch gable. - FONT. Octagonal, Perp, with quatrefoils. - PULPIT. Elizabethan or Jacobean, with the usual stubby blank arches. - COMMUNION RAIL. Late C17, three-sided, with twisted balusters. - BIER. Dated 1683, but still in pre-classical forms. - STAINED GLASS. Original fragments in the E and one nave S window. - MONUMENTS. Robert Dereham d. 1612 and his father. Tablet without figures. - Sir Thomas Dereham d. 1722. Tablet of variously coloured stone with coat of arms against a leaf background. Very decorative, though somewhat conservative. - Col. Edmund Soames d. 1706. Signed by Robert Singleton of Bury St Edmunds. Standing white figure in armour against classical architectural background of white, grey, and pink marble. Mr Gunnis rightly calls it 'an exciting and remarkable work'.
ST ANDREW. Round tower of big carstone blocks. The tower is of exceptional circumference (inside I7 ft 6 in.). Remains of the wide Norman arch towards the nave. Very pretty octagonal brick top with brick bell-openings and a frieze of little round arches. The S doorway to the nave is of c. 1200 or a little later. Pointed arch with many mouldings and one order of shafts. The rest mostly Perp. The nave windows with stepped transoms, the chancel windows with two-centred arches. C17 S porch gable. - FONT. Octagonal, Perp, with quatrefoils. - PULPIT. Elizabethan or Jacobean, with the usual stubby blank arches. - COMMUNION RAIL. Late C17, three-sided, with twisted balusters. - BIER. Dated 1683, but still in pre-classical forms. - STAINED GLASS. Original fragments in the E and one nave S window. - MONUMENTS. Robert Dereham d. 1612 and his father. Tablet without figures. - Sir Thomas Dereham d. 1722. Tablet of variously coloured stone with coat of arms against a leaf background. Very decorative, though somewhat conservative. - Col. Edmund Soames d. 1706. Signed by Robert Singleton of Bury St Edmunds. Standing white figure in armour against classical architectural background of white, grey, and pink marble. Mr Gunnis rightly calls it 'an exciting and remarkable work'.
WEST DEREHAM. On Abbey Farm are traces of the abbey founded here late in the 12th century by Hubert Walter, who was born in the village. He went to Palestine with Richard Lionheart, who made him Archbishop of Canterbury, and he proved himself a strong prelate who could hold King John in check.
The church of the abbey is now a storehouse and a barn, but such menial offices cannot rob it of its dignity or its standing as a footnote to history. The archbishop lies in Canterbury, and it was long after his day that Thomas Tusser of Essex, the literary farmer who wrote Five Hundred Pointes of Good Husbandrie, came to live at Abbey Farm and put some of his points into practice. Norman statesman and 16th-century husbandman meet here on common ground.
At the break-up of the monasteries the abbey and its lands were granted to the old family of Dereham, one of whom was Francis Dereham, kinsman of Queen Katherine Howard and one of Henry the Eighth’s victims. Memorials to Robert Dereham of 1612 and Thomas of 1723 are in the church, which stands on the little hill beyond the cottages and once had a companion church in the same churchyard. Another memorial is a marble figure in armour, keeping green the memory of Colonel Edmund Soame who fought in Ireland for William of Orange. The Normans built the sturdy round tower, which the 15th century crowned with an octagonal belfry of arcaded brick. The south doorway is 13th century; the 15th-century nave and chancel have been restored.
Fragments of old glass dotted about the east window, and a jumble of others in the nave, are said to have come from the abbey. The roodstairs and doorways are still here, with the medieval font and the Jacobean pulpit.
As old Thomas Tusser spent here some of the years when he was writing his quaint books for tillers of the soil, the plough being his music, as he said, we may here remind ourselves of the quaint epitaph he wrote for himself:
Here Thomas Tusser, clad in earth, doth lie,
Who sometime made the Points of Husbandry:
By him, then, learn thou may’st, here learn we must,
When all is done, we sleep, and turn to dust:
And yet through Christ to heaven we hope to go,
Who reads his books shall find his faith was so.
The church of the abbey is now a storehouse and a barn, but such menial offices cannot rob it of its dignity or its standing as a footnote to history. The archbishop lies in Canterbury, and it was long after his day that Thomas Tusser of Essex, the literary farmer who wrote Five Hundred Pointes of Good Husbandrie, came to live at Abbey Farm and put some of his points into practice. Norman statesman and 16th-century husbandman meet here on common ground.
At the break-up of the monasteries the abbey and its lands were granted to the old family of Dereham, one of whom was Francis Dereham, kinsman of Queen Katherine Howard and one of Henry the Eighth’s victims. Memorials to Robert Dereham of 1612 and Thomas of 1723 are in the church, which stands on the little hill beyond the cottages and once had a companion church in the same churchyard. Another memorial is a marble figure in armour, keeping green the memory of Colonel Edmund Soame who fought in Ireland for William of Orange. The Normans built the sturdy round tower, which the 15th century crowned with an octagonal belfry of arcaded brick. The south doorway is 13th century; the 15th-century nave and chancel have been restored.
Fragments of old glass dotted about the east window, and a jumble of others in the nave, are said to have come from the abbey. The roodstairs and doorways are still here, with the medieval font and the Jacobean pulpit.
As old Thomas Tusser spent here some of the years when he was writing his quaint books for tillers of the soil, the plough being his music, as he said, we may here remind ourselves of the quaint epitaph he wrote for himself:
Here Thomas Tusser, clad in earth, doth lie,
Who sometime made the Points of Husbandry:
By him, then, learn thou may’st, here learn we must,
When all is done, we sleep, and turn to dust:
And yet through Christ to heaven we hope to go,
Who reads his books shall find his faith was so.
Wereham, Norfolk
St Margaret of Antioch was, bafflingly, locked, no keyholder listed. I'm fairly sure I was unlucky to find it so mid morning on a Friday in August, although a Flickr search returns suspiciously few interiors, so perhaps it is generally kept locked - who knows? Here's a link to Gary Troughton's 2012 Flick album.
ST MARGARET. In the W wall of the nave remains of a wide Norman arch, later narrowed. This seems to have been done about 1300, and at that time the W tower was built, see its W doorway. The upper parts are of brick and Early Tudor. The chancel is much renewed, but may have been E. E. The chancel arch, though of unusual mouldings, makes this possible. Equally unusual the details of the arcades. Are bases and capitals badly re-tooled? The quatrefoil piers with deep continuous hollows between the foils could be of the C13. The arches are nearly round and thus also baffling. - MONUMENTS. John Heaton, 1779. With a bust at the top of a tablet. - Several minor tablets.
ST MARGARET. In the W wall of the nave remains of a wide Norman arch, later narrowed. This seems to have been done about 1300, and at that time the W tower was built, see its W doorway. The upper parts are of brick and Early Tudor. The chancel is much renewed, but may have been E. E. The chancel arch, though of unusual mouldings, makes this possible. Equally unusual the details of the arcades. Are bases and capitals badly re-tooled? The quatrefoil piers with deep continuous hollows between the foils could be of the C13. The arches are nearly round and thus also baffling. - MONUMENTS. John Heaton, 1779. With a bust at the top of a tablet. - Several minor tablets.
Even more baffling - another one Mee missed.
Wretton, Norfolk
All Saints, open, is one of those churches that less than a week after visiting I had no recollection of it until I saw the photo of the notice on the door announcing that the church "is open for prayer". This may seem harsh but the truth is that most churches are, without photographic stimuli, mostly forgettable unless you are intimately familiar with them; this is why Simon Jenkins can select a thousand "best churches" and also why his choices are contentious - such a list is always going to be subjective and therefore open to debate. Some churches, however, are so innocuous, and that is not meant to be in any way dismissive or offensive - I'm perfectly aware that a church I find innocuous is just as likely to be much loved by it's congregation or admired by other visitors - that I've forgotten them by the time I've reached the next one. I imagine part of it is that having visited close to 1500 churches not all are going to make a lasting impression - anyway All Saints is one such.
Having said that it's a pleasing setting and internally pleasantly, if previously over restored, shabby but contains little of lasting interest.
ALL SAINTS. A small church with a carstone chancel. The two nave doorways might be Norman, though not in an original state. The W tower perhaps of the C13, the S arcade of four bays with triple-chamfered arches of c.1300. In the chancel one Dec window. The other windows Perp with four-centred or straight heads. - SCREEN. With one-light divisions and pretty, minor tracery. - PULPIT. C18, with carved top cornice. - BENCHES. Dated 1627; with plain, minimum poppy-heads.
Having said that it's a pleasing setting and internally pleasantly, if previously over restored, shabby but contains little of lasting interest.
ALL SAINTS. A small church with a carstone chancel. The two nave doorways might be Norman, though not in an original state. The W tower perhaps of the C13, the S arcade of four bays with triple-chamfered arches of c.1300. In the chancel one Dec window. The other windows Perp with four-centred or straight heads. - SCREEN. With one-light divisions and pretty, minor tracery. - PULPIT. C18, with carved top cornice. - BENCHES. Dated 1627; with plain, minimum poppy-heads.
I've grown accustomed to Mee's omissions but I'm surprised he missed Wretton.
Stoke Ferry, Norfolk
All Saints, redundant, is a not very good Victorian rebuild.
ALL SAINTS. Nave and chancel and bellcote. The chancel was taken down in the C17, the tower fell in the C18. The rest nearly rebuilt in 1848 by Donthome. The chancel arch could be Perp. - FONT. Octagonal, Perp, with Flamboyant tracery patterns.
ALL SAINTS. Nave and chancel and bellcote. The chancel was taken down in the C17, the tower fell in the C18. The rest nearly rebuilt in 1848 by Donthome. The chancel arch could be Perp. - FONT. Octagonal, Perp, with Flamboyant tracery patterns.
Another one Mee missed.
Whittington, Norfolk
Christ Church, locked, is a poor example of a Victorian build. I had a brief hope that it was open when the outer west doors opened but it was only to allow access to a defibrillator. I very much doubt there's any interest here.
CHRIST CHURCH. 1874-5 by R. M. Phipson (GR).
CHRIST CHURCH. 1874-5 by R. M. Phipson (GR).
Mee didn't bother.
Flickr.
Methwold, Norfolk
St George is, bizarrely, kept locked but a keyholder's telephone number is listed but my mobile had died, so to me this a locked building. Which is a shame since I'd have liked to have seen the Holiday glass and Sir Adam de Clifton brass [especially because he was my children's 21st great grandfather]. I'll mark it down for a revisit if I'm ever up this way again since I see on Flickr that whilst most people I follow have always found it locked, some have gained access.
ST GEORGE. Apart from the Dec E window with flowing tracery and the chancel arch, all is Perp here, and dominated by a steeple 120 ft high. Its distinguishing feature is the uncommonly slender panelled octagonal top stage. This rises behind the battlements and tall pinnacles of the square lower parts and ends in its own openwork parapet with pinnacles. The spire rises behind this and is crocketed. The tower has a W doorway with traceried spandrels and a hood-mould on lively busts, and a four-light window. The tower arch is tall and has demi-figures of angels instead of capitals. The same motif characterizes the capitals of the arcades, though some have impressive heads instead. The arcades have four bays, and the piers are given an odd section with slim polygonal projections to the arches and deep projections with two hollow chamfers to nave and aisles. The roof has alternating tie-beams and hammer-beams, the latter with carved angels. Perp windows all round, those of the clerestory segment-headed and oddly beetle-browed, those of the N aisle with transoms. Unusual sanctus bellcote on the SE corner of the nave. - COFFER. Iron-bound; C14. - BIER. Dated 1737, yet in its details still entirely pre-classical. - STAINED GLASS. In the chancel and the S aisle E window big figures of c.1850 in the style of the early C14. - In a N aisle window scenes by Henry Holiday, 1866, i.e. when he was young (made by Powell & Sons). The glass is very close to the Pre-Raphaelites in the figure style, but lacks Morris’s ornamental genius. Still - a remarkably good piece for its date. - MONUMENTS. Sir Adam de Clifton d. 1367. A splendid brass figure, 5 ft 9 in. tall. Under a canopy. - Henry Partridge d. 1793. Urn with profile head in black silhouette - a fashionable technique, here applied to memorial sculpture. - (Also Henry Partridge d. 1803 by Athow.)
ST GEORGE. Apart from the Dec E window with flowing tracery and the chancel arch, all is Perp here, and dominated by a steeple 120 ft high. Its distinguishing feature is the uncommonly slender panelled octagonal top stage. This rises behind the battlements and tall pinnacles of the square lower parts and ends in its own openwork parapet with pinnacles. The spire rises behind this and is crocketed. The tower has a W doorway with traceried spandrels and a hood-mould on lively busts, and a four-light window. The tower arch is tall and has demi-figures of angels instead of capitals. The same motif characterizes the capitals of the arcades, though some have impressive heads instead. The arcades have four bays, and the piers are given an odd section with slim polygonal projections to the arches and deep projections with two hollow chamfers to nave and aisles. The roof has alternating tie-beams and hammer-beams, the latter with carved angels. Perp windows all round, those of the clerestory segment-headed and oddly beetle-browed, those of the N aisle with transoms. Unusual sanctus bellcote on the SE corner of the nave. - COFFER. Iron-bound; C14. - BIER. Dated 1737, yet in its details still entirely pre-classical. - STAINED GLASS. In the chancel and the S aisle E window big figures of c.1850 in the style of the early C14. - In a N aisle window scenes by Henry Holiday, 1866, i.e. when he was young (made by Powell & Sons). The glass is very close to the Pre-Raphaelites in the figure style, but lacks Morris’s ornamental genius. Still - a remarkably good piece for its date. - MONUMENTS. Sir Adam de Clifton d. 1367. A splendid brass figure, 5 ft 9 in. tall. Under a canopy. - Henry Partridge d. 1793. Urn with profile head in black silhouette - a fashionable technique, here applied to memorial sculpture. - (Also Henry Partridge d. 1803 by Athow.)
METHWOLD. The medieval church of this quiet little town of 1200 folk stands finely through the frame of trees, rising high over the red roofed houses. Its tower is a striking landmark from the fenland, and is fine in itself with a beautiful lantern and a spire reaching 40 yards high.
Opposite the church, on the end of a row of timbered cottages, is an unusual and picturesque wall which is a fragment of a three-storeyed 16th or 17th-century house. A kind of projecting chimney climbing from the ground to the tip of the many-stepped gable is patterned with ornamental brickwork, and at each side of it are windows. The sides of the wall are stepped-out from the ground to meet the eaves of the adjoining cottage, and are then stepped-in to form the gable, so that the end looks much like a kite in shape.
The clock and the sundial greet us as we come to the clerestoried church, an attractive picture with its flint walls and parapets of brick and stone. Inside a soaring arch opens to the tower and a lower arch to the chancel, which is chiefly 14th century. Graceful arcades in the nave have mouldings continuous to the floor, but shafts inside the bays have capitals carved with modern angels and a doubled-up little man,
The finest thing in the church is the 15th-century oak roof looking down on the nave, its arched tie-beams alternating with hammerbeams, of which some have fine angels. There is a Jacobean table, and a little chest with iron bands and three locks is said to be at least 600 years old. Of our own century is the lovely oak screen with leaves and flowers in its tracery, and a roodloft reached by the old newel stairway, with its two original doorways. On an urn belonging to a marble memorial is a quaint silhouette of a man’s head with pursed lips and turned-up nose; he was Henry Parbridge, a Recorder of Lynn and a member of the Middle Temple in the 18th century.
A curious story belongs to the brass portrait of Sir Adam de Clifton, who died in 1367, for it only just escaped the melting pot. The brass was sold to a tinker in 1680, and when recovered was broken into 130 pieces. For many years these fragments lay in the old chest, till in 1888 they were built up like a jigsaw puzzle into the splendid figure of a lifesize knight in chequered armour, with a belt of flower medallions, pointed helmet, sword and dagger, and gauntlets on his praying hands. A lion sits at his feet, and over his head is the arch of a canopy. He is mounted on a wooden panel and the missing parts are painted in.
Opposite the church, on the end of a row of timbered cottages, is an unusual and picturesque wall which is a fragment of a three-storeyed 16th or 17th-century house. A kind of projecting chimney climbing from the ground to the tip of the many-stepped gable is patterned with ornamental brickwork, and at each side of it are windows. The sides of the wall are stepped-out from the ground to meet the eaves of the adjoining cottage, and are then stepped-in to form the gable, so that the end looks much like a kite in shape.
The clock and the sundial greet us as we come to the clerestoried church, an attractive picture with its flint walls and parapets of brick and stone. Inside a soaring arch opens to the tower and a lower arch to the chancel, which is chiefly 14th century. Graceful arcades in the nave have mouldings continuous to the floor, but shafts inside the bays have capitals carved with modern angels and a doubled-up little man,
The finest thing in the church is the 15th-century oak roof looking down on the nave, its arched tie-beams alternating with hammerbeams, of which some have fine angels. There is a Jacobean table, and a little chest with iron bands and three locks is said to be at least 600 years old. Of our own century is the lovely oak screen with leaves and flowers in its tracery, and a roodloft reached by the old newel stairway, with its two original doorways. On an urn belonging to a marble memorial is a quaint silhouette of a man’s head with pursed lips and turned-up nose; he was Henry Parbridge, a Recorder of Lynn and a member of the Middle Temple in the 18th century.
A curious story belongs to the brass portrait of Sir Adam de Clifton, who died in 1367, for it only just escaped the melting pot. The brass was sold to a tinker in 1680, and when recovered was broken into 130 pieces. For many years these fragments lay in the old chest, till in 1888 they were built up like a jigsaw puzzle into the splendid figure of a lifesize knight in chequered armour, with a belt of flower medallions, pointed helmet, sword and dagger, and gauntlets on his praying hands. A lion sits at his feet, and over his head is the arch of a canopy. He is mounted on a wooden panel and the missing parts are painted in.
Lakenheath, Suffolk
I believe that historically St Mary the Virgin was kept locked without keyholders but am glad to say that today it is kept open. This is a good thing as it is a fantastic interior with benchends [somehow I missed the tiger trapped by a mirror], a good angel roof, "the finest C13 font in the county" and fantastic wallpaintings. The churchyard is full of interest too.
ST MARY. An eminently interesting church, not sufficiently studied. It has a Norman chancel arch with three orders of shafts, multi-scalloped capitals, and no other decoration in the arches than rolls. To the l. is one Norman colonnette with the beginning of an arch, and this may well indicate blank arcading of the altar space. The chancel is C13, see the one lancet window. This C13 work was an extension of the Norman chancel, the length of which is clear outside, especially on the S side, where the joint is visible. There was a N chapel, and its W wall has left traces. The blocked arch from the chancel also survives. The doorway to the chapel was reset in the blocked wall. The W tower is in its lower parts of the late C13. It has a single-chamfered E arch and fine W doorway with four-chamfered continuous mouldings. The latter is not usually seen, because it is covered by a two-storeyed W attachment, mostly of brick, and of indefinite date.* In it there is a re-used Perp window. Dec N aisle with charming circular E window above the altar. Late Perp S aisle windows. The building history is further elucidated by the arcades inside. They have octagonal piers on both sides, but that is as far as the similarity goes. On the N side the arcade has three plus two bays, divided by a piece of solid wall marking, no doubt, the W end of the Norman building. The three E bays have detail of the early C14, the two W bays are Dec with a slimmer pier and more finely moulded capital. These details are the same on the S side, and the N aisle windows, also those of the E bays, go with them. The later piers have at the top of each side a pointed trefoiled arch-head. Perp clerestory; also an E window at clerestory level, unfortunately blocked. Fine roof with alternating tie-beams and hammerbeams and big angels against the hammerbeams (cf. Mildenhall and also Methwold Norfolk), queenposts, and tracery above the tie-beams. - FONT. The finest C13 font in the county. Big, octagonal, with gabled arches in each panel and much big stiff-leaf decoration. Octagonal stem with eight detached shafts. - PULPIT. Perp, with arched panels and trumpet foot. - BENCHES. A delightful set with poppy-heads with all sorts of small animals, a unicorn, a tiger, etc., also a man seated on the ground with his knees pulled up. The bench backs have charming lacework friezes of different patterns. - LADDER. The ladder in the W tower may well be the original one. - FAMILY PEW. Jacobean. - WALL PAINTINGS. On one of the piers; C14. A seated figure of St Edmund King and Martyr and above it scenes from the Life of Christ emanating from a tree. Also twice the Annunciation and the Resurrection. - PLATE. Elizabethan Cup; Paten 1696. - MONUMENTS. Brass of a Civilian and wife, c. 1530, 18 in. figures. - Monument to the Styward family. tomb-chest in the S chapel with lozenges with shields. Niche above with panelled ends and a straight top. All this is purely Perp; but the lettering is Roman, and the date is in fact as late as 1568. - Joanna Bartney d. 1583. Tablet with a tree-trunk from which hangs a big shield. A sword at the foot ready presumably to cut the tree.
* The Rev. J. T. Munday tells me that a post-Reformation document shows it in use as a manor office, and suggests that the structure itself is post-Reformation. For an account of the history of the church as a whole, see his booklet, Lakenheath Church, 1970.
ST MARY. An eminently interesting church, not sufficiently studied. It has a Norman chancel arch with three orders of shafts, multi-scalloped capitals, and no other decoration in the arches than rolls. To the l. is one Norman colonnette with the beginning of an arch, and this may well indicate blank arcading of the altar space. The chancel is C13, see the one lancet window. This C13 work was an extension of the Norman chancel, the length of which is clear outside, especially on the S side, where the joint is visible. There was a N chapel, and its W wall has left traces. The blocked arch from the chancel also survives. The doorway to the chapel was reset in the blocked wall. The W tower is in its lower parts of the late C13. It has a single-chamfered E arch and fine W doorway with four-chamfered continuous mouldings. The latter is not usually seen, because it is covered by a two-storeyed W attachment, mostly of brick, and of indefinite date.* In it there is a re-used Perp window. Dec N aisle with charming circular E window above the altar. Late Perp S aisle windows. The building history is further elucidated by the arcades inside. They have octagonal piers on both sides, but that is as far as the similarity goes. On the N side the arcade has three plus two bays, divided by a piece of solid wall marking, no doubt, the W end of the Norman building. The three E bays have detail of the early C14, the two W bays are Dec with a slimmer pier and more finely moulded capital. These details are the same on the S side, and the N aisle windows, also those of the E bays, go with them. The later piers have at the top of each side a pointed trefoiled arch-head. Perp clerestory; also an E window at clerestory level, unfortunately blocked. Fine roof with alternating tie-beams and hammerbeams and big angels against the hammerbeams (cf. Mildenhall and also Methwold Norfolk), queenposts, and tracery above the tie-beams. - FONT. The finest C13 font in the county. Big, octagonal, with gabled arches in each panel and much big stiff-leaf decoration. Octagonal stem with eight detached shafts. - PULPIT. Perp, with arched panels and trumpet foot. - BENCHES. A delightful set with poppy-heads with all sorts of small animals, a unicorn, a tiger, etc., also a man seated on the ground with his knees pulled up. The bench backs have charming lacework friezes of different patterns. - LADDER. The ladder in the W tower may well be the original one. - FAMILY PEW. Jacobean. - WALL PAINTINGS. On one of the piers; C14. A seated figure of St Edmund King and Martyr and above it scenes from the Life of Christ emanating from a tree. Also twice the Annunciation and the Resurrection. - PLATE. Elizabethan Cup; Paten 1696. - MONUMENTS. Brass of a Civilian and wife, c. 1530, 18 in. figures. - Monument to the Styward family. tomb-chest in the S chapel with lozenges with shields. Niche above with panelled ends and a straight top. All this is purely Perp; but the lettering is Roman, and the date is in fact as late as 1568. - Joanna Bartney d. 1583. Tablet with a tree-trunk from which hangs a big shield. A sword at the foot ready presumably to cut the tree.
* The Rev. J. T. Munday tells me that a post-Reformation document shows it in use as a manor office, and suggests that the structure itself is post-Reformation. For an account of the history of the church as a whole, see his booklet, Lakenheath Church, 1970.
LAKENHEATH. It is the home of Lord Kitchener’s ancestors; here we trace the line that led to our great soldier of the people. It lies on gently sloping ground reaching toward the Fens with a wide prospect of heath and pinewood. We may come to it passing through miles of firs of all ages and forms, some tall and stately, some like crooked old men. There is one specially fine company of old trees on Maid’s Cross Hill.
As we approach the wide-spreading village two pictures haunt the memory. We imagine a venerable old man, rich in virtue and learning, fleeing vainly from the wrath of maddened rebels. We see, three centuries later, a simple man coming to the village to found a family which was to stamp its name on a most famous page in our history. Here was a rich centre of the cloth industry, whose rich men in their prosperity spent lavishly in adorning the church they inherited from Norman days. Their gargoyles guard the 14th century pinnacles of the 13th century tower. There is still the ancient room over the tower porch, and still splendid stands the Norman chancel arch, with three moulded orders. There is more Norman work on the stringcourse of the chancel wall. The 13th century font has eight richly canopied panels and nine shafts, and an ancient windowsill forms the priest’s seat. Traces of a wall-painting brought to light in the nave reveal men and angels and queer figures in the branches of a tree. A portrait brass shows a 16th century civilian and his wife, and there is an aisle monument with shields of the Stywards family, one of whom has been sleeping here since 1568.
The woodwork is magnificent. The pulpit, mounted on a beautiful stem, is a gem of 15th century craftsmanship. Angels of stone bear up the nave roof, on whose massive beams are still some 60 more angels carved in the 16th century. In the roof of an aisle are nine more wooden carvings of merry folk. The bench-ends and poppy-heads remain a gallery of fine carvings, abounding in rare workmanship and quaint conceits. One has an elephantine fish, another a hare; there are two acrobats probably modelled from strolling players who visited the village, one with his head the wrong way, the other throwing a somersault. There are priests reading books, and a man who carries a church on his back, and here, too, is that rarely illustrated legend of the tiger and the looking-glass, a quaint carving which we have seen in Salisbury Cathedral and one or two other churches, and at Little Mote, the oldest house at Eynsford in Kent. By stopping to look in the mirror, thinking it saw its cubs there, the tiger was delayed while the hunters got the cubs away.
The Stywards were ancient lords of the manor, and it was to Sir Nicholas Styward that there came as bailiff Thomas Kitchener, born at Binstead in Hampshire in 1666. Here he remained, here he was churchwarden, here he died. He lies with a dozen other Kitcheners in the shade of a big chestnut tree. There is an inscription in the church to the old bailiffs famous descendant Lord Kitchener, placed here by the London Society of East Anglians. It is odd to remember that the founder of the family here came from Hampshire in 1666 and that it was in the cruiser Hampshire that its greatest son went down at sea 250 years later.
Long before the advent of the Kitcheners the village filled a terrible page of history. It was during the Peasant Rising of 1381, when, following the Black Death, the workers sought emancipation from serfdom. John of Lakenheath, warden of the barony, fled to the abbey at Bury St Edmunds and was in hiding there when Chief Justice Cavendish was on circuit in Suffolk, putting into force the Statute of Labourers. Here Cavendish was recognised by the rebels, and sought safety in flight. Hurrying to the nearest river, he tried to reach the only boat available, but a woman thwarted him by thrusting the boat into mid-stream. He was overtaken and decapitated, and his head was borne to Bury St Edmunds, being there set up in company with those of John of Lakenheath and John of Cambridge, the prior of the abbey.
As we approach the wide-spreading village two pictures haunt the memory. We imagine a venerable old man, rich in virtue and learning, fleeing vainly from the wrath of maddened rebels. We see, three centuries later, a simple man coming to the village to found a family which was to stamp its name on a most famous page in our history. Here was a rich centre of the cloth industry, whose rich men in their prosperity spent lavishly in adorning the church they inherited from Norman days. Their gargoyles guard the 14th century pinnacles of the 13th century tower. There is still the ancient room over the tower porch, and still splendid stands the Norman chancel arch, with three moulded orders. There is more Norman work on the stringcourse of the chancel wall. The 13th century font has eight richly canopied panels and nine shafts, and an ancient windowsill forms the priest’s seat. Traces of a wall-painting brought to light in the nave reveal men and angels and queer figures in the branches of a tree. A portrait brass shows a 16th century civilian and his wife, and there is an aisle monument with shields of the Stywards family, one of whom has been sleeping here since 1568.
The woodwork is magnificent. The pulpit, mounted on a beautiful stem, is a gem of 15th century craftsmanship. Angels of stone bear up the nave roof, on whose massive beams are still some 60 more angels carved in the 16th century. In the roof of an aisle are nine more wooden carvings of merry folk. The bench-ends and poppy-heads remain a gallery of fine carvings, abounding in rare workmanship and quaint conceits. One has an elephantine fish, another a hare; there are two acrobats probably modelled from strolling players who visited the village, one with his head the wrong way, the other throwing a somersault. There are priests reading books, and a man who carries a church on his back, and here, too, is that rarely illustrated legend of the tiger and the looking-glass, a quaint carving which we have seen in Salisbury Cathedral and one or two other churches, and at Little Mote, the oldest house at Eynsford in Kent. By stopping to look in the mirror, thinking it saw its cubs there, the tiger was delayed while the hunters got the cubs away.
The Stywards were ancient lords of the manor, and it was to Sir Nicholas Styward that there came as bailiff Thomas Kitchener, born at Binstead in Hampshire in 1666. Here he remained, here he was churchwarden, here he died. He lies with a dozen other Kitcheners in the shade of a big chestnut tree. There is an inscription in the church to the old bailiffs famous descendant Lord Kitchener, placed here by the London Society of East Anglians. It is odd to remember that the founder of the family here came from Hampshire in 1666 and that it was in the cruiser Hampshire that its greatest son went down at sea 250 years later.
Long before the advent of the Kitcheners the village filled a terrible page of history. It was during the Peasant Rising of 1381, when, following the Black Death, the workers sought emancipation from serfdom. John of Lakenheath, warden of the barony, fled to the abbey at Bury St Edmunds and was in hiding there when Chief Justice Cavendish was on circuit in Suffolk, putting into force the Statute of Labourers. Here Cavendish was recognised by the rebels, and sought safety in flight. Hurrying to the nearest river, he tried to reach the only boat available, but a woman thwarted him by thrusting the boat into mid-stream. He was overtaken and decapitated, and his head was borne to Bury St Edmunds, being there set up in company with those of John of Lakenheath and John of Cambridge, the prior of the abbey.
Feltwell, Norfolk - St Mary
I was surprised by St Mary, open, in so many ways. First and foremost the French glass in the east end - it should repulse but is magnificent, then there are fantastic benchends, brasses and above it all a good angel roof. All in all a treasure house.
ST MARY. An indulgence was offered in 1494 for money to repair the church. Sumptuous Perp W tower with double-stepped openwork parapet and pinnacles. Dec chancel with a big five-light E window and reticulated side windows. Dec sedilia and piscina of large, somewhat raw forms. The ogee heads have a flat top, i.e. are slightly truncated. Dec S arcade of five bays. The piers have four major and in the diagonals four minor shafts. Arches with sunk wave mouldings. The S aisle has big Perp windows with stepped embattled transoms. The N side, including the lush arcade and the even lusher arcade of the N chapel, is all of 1861-3. - SCREEN. Only very partially old. The design, if reliable, is unusual. - BENCHES. A fine set with low backs pierced with different tracery patterns, and poppy-heads on the ends. On the armrests little animals and also groups of two figures. - STALLS. Partly original, with poppy-heads. - STAINED GLASS. Much by Didron of Paris, dated 1860-3. In the C13 style. - PLATE. Dish, 1837; Chalice, undated. - MONUMENTS. Brasses to Francis Hetht d. 1479 (13 in. figure) and to Margaret Mundford d. 1520 (18 in. figure; both chancel, S wall). - Tablets with small kneeling figures to Francis Moundeford d. 1590 and to Osbert Moundeford d. 1580 and two wives. - Large Brass to the Rev. William Newcome d. 1846, in the Pugin style (chancel, N wall).
ST MARY. An indulgence was offered in 1494 for money to repair the church. Sumptuous Perp W tower with double-stepped openwork parapet and pinnacles. Dec chancel with a big five-light E window and reticulated side windows. Dec sedilia and piscina of large, somewhat raw forms. The ogee heads have a flat top, i.e. are slightly truncated. Dec S arcade of five bays. The piers have four major and in the diagonals four minor shafts. Arches with sunk wave mouldings. The S aisle has big Perp windows with stepped embattled transoms. The N side, including the lush arcade and the even lusher arcade of the N chapel, is all of 1861-3. - SCREEN. Only very partially old. The design, if reliable, is unusual. - BENCHES. A fine set with low backs pierced with different tracery patterns, and poppy-heads on the ends. On the armrests little animals and also groups of two figures. - STALLS. Partly original, with poppy-heads. - STAINED GLASS. Much by Didron of Paris, dated 1860-3. In the C13 style. - PLATE. Dish, 1837; Chalice, undated. - MONUMENTS. Brasses to Francis Hetht d. 1479 (13 in. figure) and to Margaret Mundford d. 1520 (18 in. figure; both chancel, S wall). - Tablets with small kneeling figures to Francis Moundeford d. 1590 and to Osbert Moundeford d. 1580 and two wives. - Large Brass to the Rev. William Newcome d. 1846, in the Pugin style (chancel, N wall).
FELTWELL. Two old churches greet each other in this big village, which has a common on its western side and a giant oak where the road goes east.
The church of St Nicholas, the smaller and older of the two, stands high at one end of the village, and is now used only for burials. It looks to St Mary’s 15th-century tower, and if stones can feel it must have sad memories of its own tower, which collapsed last century. It was a round Norman tower with a 15th-century belfry, and all that is left of it is the boarded-up Norman arch which led to it. Only the porch, nave, and aisles are left of the church, coming chiefly from the 14th and 15th century. The arcades have clustered pillars, and set in the wall is a Norman pillar carved with zigzag.
St Mary’s 15th-century flint tower rises proudly with its pinnacles above the red roofs of the cottages, and the great house is at its side. Most of the church is 500 years old. The old nave roof has carved beams with ten robed figures and ten oak angels looking down on a fine array of old benches. There are more than 30 of them, all with leaf poppyheads, though most of the animals which used to crouch below them are gone. All have charming backs of open tracery and dainty ornament on the rails, and among the carvings on some of the arm-rests are three children standing by a figure tied up in a shroud, a belted figure with a bag, and a face peeping from a window. Some stout old benches in the chancel have fine foliage poppyheads; the oak screen (chiefly new) is richly carved with canopies and minstrel angels; a desk in the sanctuary is enriched with carved Bible scenes. The chancel and the chapel are dim with stained glass, most of it French, showing small scenes of Bible story.
On a stone wall monument with a shallow canopy are the 16th-century figures of Osbert Moundeford and his two wives, he in gilt-edged armour with his helmet in front of him, and all kneeling on red cushions. Francis, his son, is a tiny figure also in gilt-edged armour, kneeling on a cushion with his helmet. A fine little brass portrait shows Margaret Moundeford with her hands at prayer, wearing a gown with a girdle held by a heart clasp, from which hang her purse, her pomander box, and beads. Another fine brass shows Francis Hethe of 1479, a youthful figure in armour, at prayer.
The church of St Nicholas, the smaller and older of the two, stands high at one end of the village, and is now used only for burials. It looks to St Mary’s 15th-century tower, and if stones can feel it must have sad memories of its own tower, which collapsed last century. It was a round Norman tower with a 15th-century belfry, and all that is left of it is the boarded-up Norman arch which led to it. Only the porch, nave, and aisles are left of the church, coming chiefly from the 14th and 15th century. The arcades have clustered pillars, and set in the wall is a Norman pillar carved with zigzag.
St Mary’s 15th-century flint tower rises proudly with its pinnacles above the red roofs of the cottages, and the great house is at its side. Most of the church is 500 years old. The old nave roof has carved beams with ten robed figures and ten oak angels looking down on a fine array of old benches. There are more than 30 of them, all with leaf poppyheads, though most of the animals which used to crouch below them are gone. All have charming backs of open tracery and dainty ornament on the rails, and among the carvings on some of the arm-rests are three children standing by a figure tied up in a shroud, a belted figure with a bag, and a face peeping from a window. Some stout old benches in the chancel have fine foliage poppyheads; the oak screen (chiefly new) is richly carved with canopies and minstrel angels; a desk in the sanctuary is enriched with carved Bible scenes. The chancel and the chapel are dim with stained glass, most of it French, showing small scenes of Bible story.
On a stone wall monument with a shallow canopy are the 16th-century figures of Osbert Moundeford and his two wives, he in gilt-edged armour with his helmet in front of him, and all kneeling on red cushions. Francis, his son, is a tiny figure also in gilt-edged armour, kneeling on a cushion with his helmet. A fine little brass portrait shows Margaret Moundeford with her hands at prayer, wearing a gown with a girdle held by a heart clasp, from which hang her purse, her pomander box, and beads. Another fine brass shows Francis Hethe of 1479, a youthful figure in armour, at prayer.
Wednesday 8 August 2018
Feltwell, Norfolk - St Nicholas
St Nicholas, CCT, open and if not keyholder listed, is a remnant of a larger church - it's quite bizarre and rather lovely. I was so enchanted by the strangely compelling exterior that I almost missed the CWGC memorial garden commemorating mostly RAF fallen.
ST NICHOLAS, 1 m. NW [of St Mary]. The carstone round tower has largely collapsed. Inside there is a wide Norman arch into the tower with one order of shafts. The chancel of the church has also been pulled down. So what remains is a short nave with aisles and a tall clerestory which has externally (re-set?) panels originally no doubt of flushwork, with the decorative motifs familiar in that technique. Perp S porch of brick. Three-bay arcades inside. The S arcade is of the C13 with quatrefoil piers, the four lobes keeled. Perp N arcade with piers of the same type but slimmer and with the shafts of polygonal section. At the E end of the N arcade, built into the NE corner of the church as it is at present, a Norman column has been exposed with a shaft decorated with horizontal zigzag.
ST NICHOLAS, 1 m. NW [of St Mary]. The carstone round tower has largely collapsed. Inside there is a wide Norman arch into the tower with one order of shafts. The chancel of the church has also been pulled down. So what remains is a short nave with aisles and a tall clerestory which has externally (re-set?) panels originally no doubt of flushwork, with the decorative motifs familiar in that technique. Perp S porch of brick. Three-bay arcades inside. The S arcade is of the C13 with quatrefoil piers, the four lobes keeled. Perp N arcade with piers of the same type but slimmer and with the shafts of polygonal section. At the E end of the N arcade, built into the NE corner of the church as it is at present, a Norman column has been exposed with a shaft decorated with horizontal zigzag.
FELTWELL. Two old churches greet each other in this big village, which has a common on its western side and a giant oak where the road goes east.
The church of St Nicholas, the smaller and older of the two, stands high at one end of the village, and is now used only for burials. It looks to St Mary’s 15th-century tower, and if stones can feel it must have sad memories of its own tower, which collapsed last century. It was a round Norman tower with a 15th-century belfry, and all that is left of it is the boarded-up Norman arch which led to it. Only the porch, nave, and aisles are left of the church, coming chiefly from the 14th and 15th century. The arcades have clustered pillars, and set in the wall is a Norman pillar carved with zigzag.
St Mary’s 15th-century flint tower rises proudly with its pinnacles above the red roofs of the cottages, and the great house is at its side. Most of the church is 500 years old. The old nave roof has carved beams with ten robed figures and ten oak angels looking down on a fine array of old benches. There are more than 30 of them, all with leaf poppyheads, though most of the animals which used to crouch below them are gone. All have charming backs of open tracery and dainty ornament on the rails, and among the carvings on some of the arm-rests are three children standing by a figure tied up in a shroud, a belted figure with a bag, and a face peeping from a window. Some stout old benches in the chancel have fine foliage poppyheads; the oak screen (chiefly new) is richly carved with canopies and minstrel angels; a desk in the sanctuary is enriched with carved Bible scenes. The chancel and the chapel are dim with stained glass, most of it French, showing small scenes of Bible story.
On a stone wall monument with a shallow canopy are the 16th-century figures of Osbert Moundeford and his two wives, he in gilt-edged armour with his helmet in front of him, and all kneeling on red cushions. Francis, his son, is a tiny figure also in gilt-edged armour, kneeling on a cushion with his helmet. A fine little brass portrait shows Margaret Moundeford with her hands at prayer, wearing a gown with a girdle held by a heart clasp, from which hang her purse, her pomander box, and beads. Another fine brass shows Francis Hethe of 1479, a youthful figure in armour, at prayer.
The church of St Nicholas, the smaller and older of the two, stands high at one end of the village, and is now used only for burials. It looks to St Mary’s 15th-century tower, and if stones can feel it must have sad memories of its own tower, which collapsed last century. It was a round Norman tower with a 15th-century belfry, and all that is left of it is the boarded-up Norman arch which led to it. Only the porch, nave, and aisles are left of the church, coming chiefly from the 14th and 15th century. The arcades have clustered pillars, and set in the wall is a Norman pillar carved with zigzag.
St Mary’s 15th-century flint tower rises proudly with its pinnacles above the red roofs of the cottages, and the great house is at its side. Most of the church is 500 years old. The old nave roof has carved beams with ten robed figures and ten oak angels looking down on a fine array of old benches. There are more than 30 of them, all with leaf poppyheads, though most of the animals which used to crouch below them are gone. All have charming backs of open tracery and dainty ornament on the rails, and among the carvings on some of the arm-rests are three children standing by a figure tied up in a shroud, a belted figure with a bag, and a face peeping from a window. Some stout old benches in the chancel have fine foliage poppyheads; the oak screen (chiefly new) is richly carved with canopies and minstrel angels; a desk in the sanctuary is enriched with carved Bible scenes. The chancel and the chapel are dim with stained glass, most of it French, showing small scenes of Bible story.
On a stone wall monument with a shallow canopy are the 16th-century figures of Osbert Moundeford and his two wives, he in gilt-edged armour with his helmet in front of him, and all kneeling on red cushions. Francis, his son, is a tiny figure also in gilt-edged armour, kneeling on a cushion with his helmet. A fine little brass portrait shows Margaret Moundeford with her hands at prayer, wearing a gown with a girdle held by a heart clasp, from which hang her purse, her pomander box, and beads. Another fine brass shows Francis Hethe of 1479, a youthful figure in armour, at prayer.
Hockwold, Norfolk
St Peter - a CCT church - is, unusually in my experience, locked, keyholder listed. Despite clear instructions for locating the keyholder I made a judgement call, based on the heat and a look through the windows, not to seek it out - predictably a mistake. Although Pevsner is sniffy Simon Knott's entry shows an interior of interest - as with Wilton a revisit required.
ST PETER. Tall SW tower; Dec, including the E arch into the aisle.* Dec arcades of four bays. Octagonal piers and double-chamfered arches. Dec some windows too (N aisle W; S aisle), but most of them Perp. Late Perp clerestory and uncommonly fine roof. Low pitch, alternating tie-beams and hammer-beams, the latter with carved figures. - BENCH ENDS. A few, with poppy-heads. - PLATE. Chalice, Paten, and Flagon, 1681, the Chalice and Paten remade from 1568 plate. - MONUMENTS. John Hungerford, 1719, signed by R. Singleton. Badly carved. With two busts and above them a still-life of musical instruments. Columns l. and r., putti standing outside them. - Cyril Wyche d. 1780. By John Ivory and J. de Carle. With crying putti by a broken column. Urn on top.
* The Rev. D. F. Page writes: 'The fluted bases are probably Saxon.'
ST PETER. Tall SW tower; Dec, including the E arch into the aisle.* Dec arcades of four bays. Octagonal piers and double-chamfered arches. Dec some windows too (N aisle W; S aisle), but most of them Perp. Late Perp clerestory and uncommonly fine roof. Low pitch, alternating tie-beams and hammer-beams, the latter with carved figures. - BENCH ENDS. A few, with poppy-heads. - PLATE. Chalice, Paten, and Flagon, 1681, the Chalice and Paten remade from 1568 plate. - MONUMENTS. John Hungerford, 1719, signed by R. Singleton. Badly carved. With two busts and above them a still-life of musical instruments. Columns l. and r., putti standing outside them. - Cyril Wyche d. 1780. By John Ivory and J. de Carle. With crying putti by a broken column. Urn on top.
* The Rev. D. F. Page writes: 'The fluted bases are probably Saxon.'
HOCKWOLD-CUM-WILTON. The two places run from one to the other, both with
many flint-walled cottages, and each with an old church.
Wilton has a slender cross on the green near the church of St James, which comes from the 14th and 15th centuries. Its old porch keeps its old oak roof, and lovely rafters look down on the cream-walled nave and chancel, full of light. The great chancel arch reaches the roof. There are quaint niches in the splays of two windows, and under one is a trefoiled piscina. The tapering font is old, and there are old glass fragments. The chief charm of the church is in its woodwork, from the roofs down to the oak chest. There is a fine array of richly carved benches, and among their carvings, old and new, are quaint grotesques, a shepherd with sheep, an old woman who seems to be talking to a headless companion, and a man on all fours. There is delicate tracery in the old screen, one side of which has a curious scene of a cross-legged man wearing a crown and two jesters on galloping horses by his side.
Hockwold’s church of St Peter keeps company with Hockwold Hall by the wayside. The house has walls of mellowed brick, gables, and clustered chimneys, and has a story centuries old. The church is 14th and 15th century, with a great array of old windows. The chancel has fine old seats for the priests and in the nave is a patch of ancient wall painting strewn with daisies. Fiddles and flutes, trumpets and cherubs, adorn an 18th-century wall monument to John Hungerford and his wife. The glory of the church is the beautiful nave roof, its carved tie-beams alternating with hammerbeams, from which eight figures of saints look down, their hands upraised and some of them wearing crowns.
Wilton has a slender cross on the green near the church of St James, which comes from the 14th and 15th centuries. Its old porch keeps its old oak roof, and lovely rafters look down on the cream-walled nave and chancel, full of light. The great chancel arch reaches the roof. There are quaint niches in the splays of two windows, and under one is a trefoiled piscina. The tapering font is old, and there are old glass fragments. The chief charm of the church is in its woodwork, from the roofs down to the oak chest. There is a fine array of richly carved benches, and among their carvings, old and new, are quaint grotesques, a shepherd with sheep, an old woman who seems to be talking to a headless companion, and a man on all fours. There is delicate tracery in the old screen, one side of which has a curious scene of a cross-legged man wearing a crown and two jesters on galloping horses by his side.
Hockwold’s church of St Peter keeps company with Hockwold Hall by the wayside. The house has walls of mellowed brick, gables, and clustered chimneys, and has a story centuries old. The church is 14th and 15th century, with a great array of old windows. The chancel has fine old seats for the priests and in the nave is a patch of ancient wall painting strewn with daisies. Fiddles and flutes, trumpets and cherubs, adorn an 18th-century wall monument to John Hungerford and his wife. The glory of the church is the beautiful nave roof, its carved tie-beams alternating with hammerbeams, from which eight figures of saints look down, their hands upraised and some of them wearing crowns.
Wilton, Norfolk
Technically this is, nowadays, Hockwold cum Wilton but let's stick with Wilton. St James, locked, keyholder listed with slightly confusing directions, was locked and it was so hot and the exterior so dull that I decided not to track the key down - this, it transpires, was a mistake, so a revisit is in order. The interior is more interesting than the exterior implies, once again never judge a book etc.
I went back last Friday [07/09/18] and the interior is, indeed, superb.
ST JAMES. Early C14 and Perp. Of the former period the W tower with its recessed stone spire - a rare thing in Norfolk. The spire has two tiers of lucarnes. Tower arch with two continuous chamfers and an inner order on three-eighth responds. The chancel arch of the same style. Dec also the rest of the chancel. Four light E window with reticulated tracery. Similar N and S windows of two lights and priest’s doorway. Odd little blocked low-side windows. Inside large ogee-headed recess for a monument and small ogee-headed piscina. The nave must have been of the same period too, see the first window from the W on the N as well as the S side (Y-tracery). The other windows are Perp. Perp S porch with pretty two-light side windows. Interior with wide nave covered by a single-framed roof. - SCREEN. Much renewed. Big three-light divisions, cut into by the present position on the l. and the r. All heads of the lights are ogee-arched. - BENCHES. A good set with low pierced backs decorated with different patterns of tracery. Poppy-heads and, on the arm-rests, animals, and also a shepherd with his flock, a group of the Visitation, and other groups of two figures. - CHEST. With richly traceried front, probably C15. - (PAINTING. A large area of the N wall with C14 masonry pattern with roses on stalks. Tristram) - STAINED GLASS. In the head of one S window in the chancel some early C14 glass. - PLATE. Chalice and Paten, 1681, remade from plate of 1568. - MONUMENT. Mrs Colborne d 1683. Tablet of black and white stone, quite impressive.
I went back last Friday [07/09/18] and the interior is, indeed, superb.
ST JAMES. Early C14 and Perp. Of the former period the W tower with its recessed stone spire - a rare thing in Norfolk. The spire has two tiers of lucarnes. Tower arch with two continuous chamfers and an inner order on three-eighth responds. The chancel arch of the same style. Dec also the rest of the chancel. Four light E window with reticulated tracery. Similar N and S windows of two lights and priest’s doorway. Odd little blocked low-side windows. Inside large ogee-headed recess for a monument and small ogee-headed piscina. The nave must have been of the same period too, see the first window from the W on the N as well as the S side (Y-tracery). The other windows are Perp. Perp S porch with pretty two-light side windows. Interior with wide nave covered by a single-framed roof. - SCREEN. Much renewed. Big three-light divisions, cut into by the present position on the l. and the r. All heads of the lights are ogee-arched. - BENCHES. A good set with low pierced backs decorated with different patterns of tracery. Poppy-heads and, on the arm-rests, animals, and also a shepherd with his flock, a group of the Visitation, and other groups of two figures. - CHEST. With richly traceried front, probably C15. - (PAINTING. A large area of the N wall with C14 masonry pattern with roses on stalks. Tristram) - STAINED GLASS. In the head of one S window in the chancel some early C14 glass. - PLATE. Chalice and Paten, 1681, remade from plate of 1568. - MONUMENT. Mrs Colborne d 1683. Tablet of black and white stone, quite impressive.
HOCKWOLD-CUM-WILTON. The two places run from one to the other, both with many flint-walled cottages, and each with an old church.
Wilton has a slender cross on the green near the church of St James, which comes from the 14th and 15th centuries. Its old porch keeps its old oak roof, and lovely rafters look down on the cream-walled nave and chancel, full of light. The great chancel arch reaches the roof. There are quaint niches in the splays of two windows, and under one is a trefoiled piscina. The tapering font is old, and there are old glass fragments. The chief charm of the church is in its woodwork, from the roofs down to the oak chest. There is a fine array of richly carved benches, and among their carvings, old and new, are quaint grotesques, a shepherd with sheep, an old woman who seems to be talking to a headless companion, and a man on all fours. There is delicate tracery in the old screen, one side of which has a curious scene of a cross-legged man wearing a crown and two jesters on galloping horses by his side.
Hockwold’s church of St Peter keeps company with Hockwold Hall by the wayside. The house has walls of mellowed brick, gables, and clustered chimneys, and has a story centuries old. The church is 14th and 15th century, with a great array of old windows. The chancel has fine old seats for the priests and in the nave is a patch of ancient wall painting strewn with daisies. Fiddles and flutes, trumpets and cherubs, adorn an 18th-century wall monument to John Hungerford and his wife. The glory of the church is the beautiful nave roof, its carved tie-beams alternating with hammerbeams, from which eight figures of saints look down, their hands upraised and some of them wearing crowns.
Wilton has a slender cross on the green near the church of St James, which comes from the 14th and 15th centuries. Its old porch keeps its old oak roof, and lovely rafters look down on the cream-walled nave and chancel, full of light. The great chancel arch reaches the roof. There are quaint niches in the splays of two windows, and under one is a trefoiled piscina. The tapering font is old, and there are old glass fragments. The chief charm of the church is in its woodwork, from the roofs down to the oak chest. There is a fine array of richly carved benches, and among their carvings, old and new, are quaint grotesques, a shepherd with sheep, an old woman who seems to be talking to a headless companion, and a man on all fours. There is delicate tracery in the old screen, one side of which has a curious scene of a cross-legged man wearing a crown and two jesters on galloping horses by his side.
Hockwold’s church of St Peter keeps company with Hockwold Hall by the wayside. The house has walls of mellowed brick, gables, and clustered chimneys, and has a story centuries old. The church is 14th and 15th century, with a great array of old windows. The chancel has fine old seats for the priests and in the nave is a patch of ancient wall painting strewn with daisies. Fiddles and flutes, trumpets and cherubs, adorn an 18th-century wall monument to John Hungerford and his wife. The glory of the church is the beautiful nave roof, its carved tie-beams alternating with hammerbeams, from which eight figures of saints look down, their hands upraised and some of them wearing crowns.
Eriswell, Suffolk
SS Laurence & Peter's, I found it open as the keyholder was cleaning but it is usually locked, keyholder listed, best features are its location and exterior. Sadly the interior is insipid, although the piscinas in the chancel and chapel are not without interest. A headstone by the south porch replaces James Paul's original, which is now kept in the south aisle and recounts how "he was an American Indian brought to Great Britain and educated at the expense of the New England Company and apprenticed....carpenter and builder he died Nov 15 1820 aged 16 years". I Googled him - since this seems a trifle odd - but could find nothing more about him.
On the way to Lakenheath I paused at Old St Peter which was converted into a dovecote long ago and now appears to be unused although well maintained [also an interesting re-use of a redundant church].
ST LAURENCE. Late C13 S aisle and S chapel. The rest Dec. The S chapel has on the S side two lancet windows, and a PISCINA with stiff-leaf as decoration. Pier towards the chancel with deeply hollowed-out quatrefoil section and double-chamfered arches. The S aisle has uncusped intersected tracery. One window deserves special notice. It is small and square, and its tracery is a centre with four diagonally radiating cusped arches. Inside below it a seat (or credence table?) and a piscina. Low gabled outer tomb recess in the S aisle. Dec chancel, with an E window where two intersected ogee arches carry a pointed oval. The nave and chancel side windows are of two lights and of the same date. Arcade with octagonal piers and arches with a moulding of two sunk quadrants. The same in the chancel arch, including the responds. - FONT. Octagonal, with quatrefoil decoration but on an octagonal middle support and eight attached shafts with moulded capitals. They are clearly early C14; so this type of decoration of the font bowl goes back as far as that. - SCREEN. Much restored, but apparently Dec. Shafts and mullions, Dec tracery. - BENCH ENDS. Simple with small poppy-heads. - CORNER FITMENT. A strange stone fitment with two openings across the chancel NE corner. It looks like a double aumbry, but the bottom is considerably deeper than the foot of the doors.* - STAINED GLASS. Bits of original glass in the chancel N windows (and the square S aisle window). - PLATE. Elizabethan Cup bowl.
OLD CHURCH OF ST PETER, Eriswell Hall Farm. Now a farm building. Parts of the N and S walls, flint. In the N wall most of a Perp window and outlines of two C13 lancets.
* The Rev. J. T. Munday suggests that this was originally the site of a statue, and that the stonework is more modern and of re-used material.
On the way to Lakenheath I paused at Old St Peter which was converted into a dovecote long ago and now appears to be unused although well maintained [also an interesting re-use of a redundant church].
ST LAURENCE. Late C13 S aisle and S chapel. The rest Dec. The S chapel has on the S side two lancet windows, and a PISCINA with stiff-leaf as decoration. Pier towards the chancel with deeply hollowed-out quatrefoil section and double-chamfered arches. The S aisle has uncusped intersected tracery. One window deserves special notice. It is small and square, and its tracery is a centre with four diagonally radiating cusped arches. Inside below it a seat (or credence table?) and a piscina. Low gabled outer tomb recess in the S aisle. Dec chancel, with an E window where two intersected ogee arches carry a pointed oval. The nave and chancel side windows are of two lights and of the same date. Arcade with octagonal piers and arches with a moulding of two sunk quadrants. The same in the chancel arch, including the responds. - FONT. Octagonal, with quatrefoil decoration but on an octagonal middle support and eight attached shafts with moulded capitals. They are clearly early C14; so this type of decoration of the font bowl goes back as far as that. - SCREEN. Much restored, but apparently Dec. Shafts and mullions, Dec tracery. - BENCH ENDS. Simple with small poppy-heads. - CORNER FITMENT. A strange stone fitment with two openings across the chancel NE corner. It looks like a double aumbry, but the bottom is considerably deeper than the foot of the doors.* - STAINED GLASS. Bits of original glass in the chancel N windows (and the square S aisle window). - PLATE. Elizabethan Cup bowl.
OLD CHURCH OF ST PETER, Eriswell Hall Farm. Now a farm building. Parts of the N and S walls, flint. In the N wall most of a Perp window and outlines of two C13 lancets.
* The Rev. J. T. Munday suggests that this was originally the site of a statue, and that the stonework is more modern and of re-used material.
ERISWELL. An attractive village among the firs and heaths, it has an old manor house in a field by the road to Lakenheath, and close by are a few walls of a small chapel of the 18th century. The church has seen many changes in its 600 years. It has two piscinas and three cupboards, a curious square window in the south aisle with old glass of a man in a green robe reading a book, and a recess outside the walls where the founder of the church may have slept long ago. The fine old font is on clustered shafts, there is an ancient stone coffin found last century, and the chest has held the church registers since Queen Elizabeth’s day. The old paintings on the walls have vanished, but part of a medieval chancel screen remains and two chancel windows glow with fragments of glass from the 15th century.
Barton Mills, Suffolk
I presupposed that St Mary would be firmly locked so it was a pleasure to find that it was open and obviously well loved and maintained. Truth be told though it's rather asceptic and contains little of real interest.
ST MARY. Mostly Dec, the W tower perhaps a little earlier. Five-light E window with a reticulated arrangement in which the top motif is a pointed oval rather than having ogee top and bottom. The ‘low-side’ window on the S side of the chancel has tracery with a four-petalled flower in the top. Arcade of four bays, with octagonal piers, double-chamfered arches, and hood-moulds on heads. The clerestory windows are above the spandrels, not the apexes of the arcade. - FONT. Octagonal with flat Dec arch and tracery motifs, almost a mason’s pattern-book of such motifs. - PULPIT. Jacobean. - STAINED GLASS. Original C14 fragments in the S aisle, also nearly complete (though headless) figures. - E window by Clayton & Bell, c. 1866. - Chancel N window by Heaton, Butler & Bayne, c. 1907, in the (by then antiquated) Walter Crane style. - SE window by Ward & Hughes, c. 1867. - PLATE. Paten 1710; Flagon 1746. - MONUMENT. Civilian and wife, c. 1480. Incised slab, the effiges mostly effaced.
ST MARY. Mostly Dec, the W tower perhaps a little earlier. Five-light E window with a reticulated arrangement in which the top motif is a pointed oval rather than having ogee top and bottom. The ‘low-side’ window on the S side of the chancel has tracery with a four-petalled flower in the top. Arcade of four bays, with octagonal piers, double-chamfered arches, and hood-moulds on heads. The clerestory windows are above the spandrels, not the apexes of the arcade. - FONT. Octagonal with flat Dec arch and tracery motifs, almost a mason’s pattern-book of such motifs. - PULPIT. Jacobean. - STAINED GLASS. Original C14 fragments in the S aisle, also nearly complete (though headless) figures. - E window by Clayton & Bell, c. 1866. - Chancel N window by Heaton, Butler & Bayne, c. 1907, in the (by then antiquated) Walter Crane style. - SE window by Ward & Hughes, c. 1867. - PLATE. Paten 1710; Flagon 1746. - MONUMENT. Civilian and wife, c. 1480. Incised slab, the effiges mostly effaced.
BARTON MILLS. Its church tower goes back about a thousand years, for in it is the long-and-short work dear to Saxon builders. Here also in the windows are eight green dragons that have kept unwearied watch for 20 generations. In the days when the dragons came here the village was reading the time by the old scratch dial, and probably opening the church door with the same curious iron handle that is here today. The handsome arcades, with 28 stone faces above the piers, are 14th century; so is the traceried piscina and the finely carved font. There is a Jacobean pulpit and a handsome old oak chest with iron bands, and in the wind and the rain are two stone figures turned out of the church in the Long Ago.
Kentford, Suffolk
St Mary, locked, keyholder listed was my 17th visit on the second hottest day of the year and I was hot and sweaty and feeling grumpy at finding it locked. I misread the keyholder notice, I'd left my reading glasses in the car, as "Kentford PO during opening hours" and since I didn't have a clue where the post office is situated I moved on to Newmarket cemetery. It was only when I was processing the externals that I realised the notice actually reads PH and that the keys are held at the pub just up the road! No matter, apart from the wallpaintings it holds little of import.
ST MARY. All Dec, except for the brick top of the tower. Much renewed. The most individual motif is the rose window of the tower, with a five-petalled rose in a circle. Dec also the chancel doorway and the E window (reticulated tracery). - BOX PEWS. - WALL PAINTINGS. Late C14, not easily seen. A badlydamaged St Christopher, the Seven Deadly Sins, the Seven Works of Mercy (cf. Hoxne for both), and, better preserved and quite impressive with its big figures, the Legend of the three Quick and the three Dead. - PLATE. Cup 1662.
ST MARY. All Dec, except for the brick top of the tower. Much renewed. The most individual motif is the rose window of the tower, with a five-petalled rose in a circle. Dec also the chancel doorway and the E window (reticulated tracery). - BOX PEWS. - WALL PAINTINGS. Late C14, not easily seen. A badlydamaged St Christopher, the Seven Deadly Sins, the Seven Works of Mercy (cf. Hoxne for both), and, better preserved and quite impressive with its big figures, the Legend of the three Quick and the three Dead. - PLATE. Cup 1662.
KENTFORD. Finely placed on a hill is its 14th century church, with a tiny 15th century porch and a lovely rose window through which the light would be falling when the news came from Bannockburn. There is an old chest, and traces of 500-year-old wall-paintings with three figures still plain to see.
Subscribe to:
Posts (Atom)
