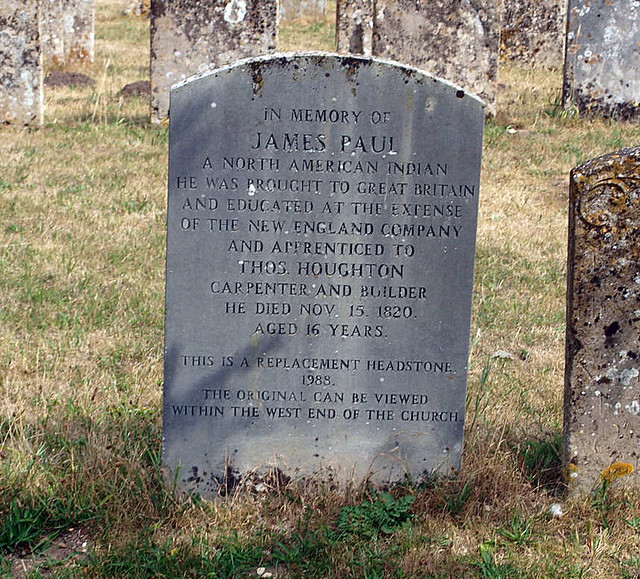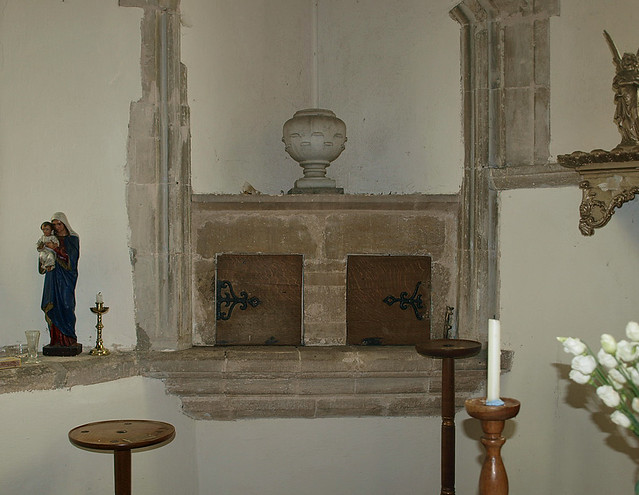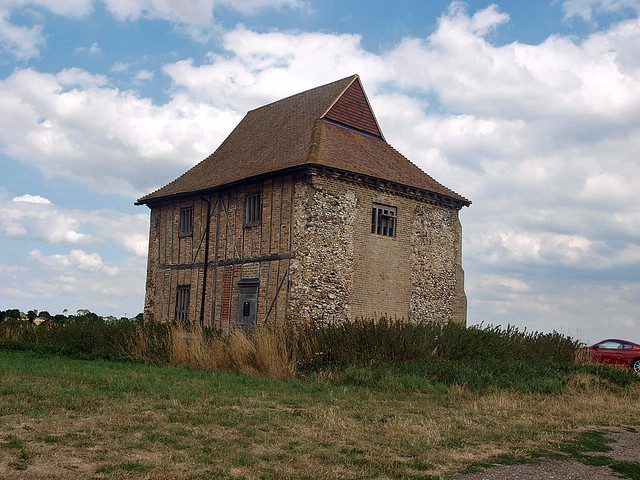On the way to Lakenheath I paused at Old St Peter which was converted into a dovecote long ago and now appears to be unused although well maintained [also an interesting re-use of a redundant church].
ST LAURENCE. Late C13 S aisle and S chapel. The rest Dec. The S chapel has on the S side two lancet windows, and a PISCINA with stiff-leaf as decoration. Pier towards the chancel with deeply hollowed-out quatrefoil section and double-chamfered arches. The S aisle has uncusped intersected tracery. One window deserves special notice. It is small and square, and its tracery is a centre with four diagonally radiating cusped arches. Inside below it a seat (or credence table?) and a piscina. Low gabled outer tomb recess in the S aisle. Dec chancel, with an E window where two intersected ogee arches carry a pointed oval. The nave and chancel side windows are of two lights and of the same date. Arcade with octagonal piers and arches with a moulding of two sunk quadrants. The same in the chancel arch, including the responds. - FONT. Octagonal, with quatrefoil decoration but on an octagonal middle support and eight attached shafts with moulded capitals. They are clearly early C14; so this type of decoration of the font bowl goes back as far as that. - SCREEN. Much restored, but apparently Dec. Shafts and mullions, Dec tracery. - BENCH ENDS. Simple with small poppy-heads. - CORNER FITMENT. A strange stone fitment with two openings across the chancel NE corner. It looks like a double aumbry, but the bottom is considerably deeper than the foot of the doors.* - STAINED GLASS. Bits of original glass in the chancel N windows (and the square S aisle window). - PLATE. Elizabethan Cup bowl.
OLD CHURCH OF ST PETER, Eriswell Hall Farm. Now a farm building. Parts of the N and S walls, flint. In the N wall most of a Perp window and outlines of two C13 lancets.
* The Rev. J. T. Munday suggests that this was originally the site of a statue, and that the stonework is more modern and of re-used material.
ERISWELL. An attractive village among the firs and heaths, it has an old manor house in a field by the road to Lakenheath, and close by are a few walls of a small chapel of the 18th century. The church has seen many changes in its 600 years. It has two piscinas and three cupboards, a curious square window in the south aisle with old glass of a man in a green robe reading a book, and a recess outside the walls where the founder of the church may have slept long ago. The fine old font is on clustered shafts, there is an ancient stone coffin found last century, and the chest has held the church registers since Queen Elizabeth’s day. The old paintings on the walls have vanished, but part of a medieval chancel screen remains and two chancel windows glow with fragments of glass from the 15th century.



No comments:
Post a Comment