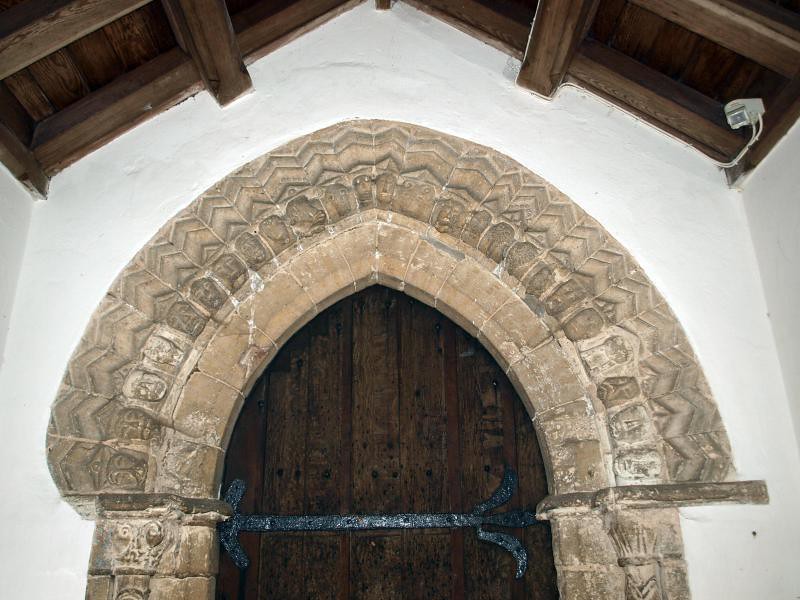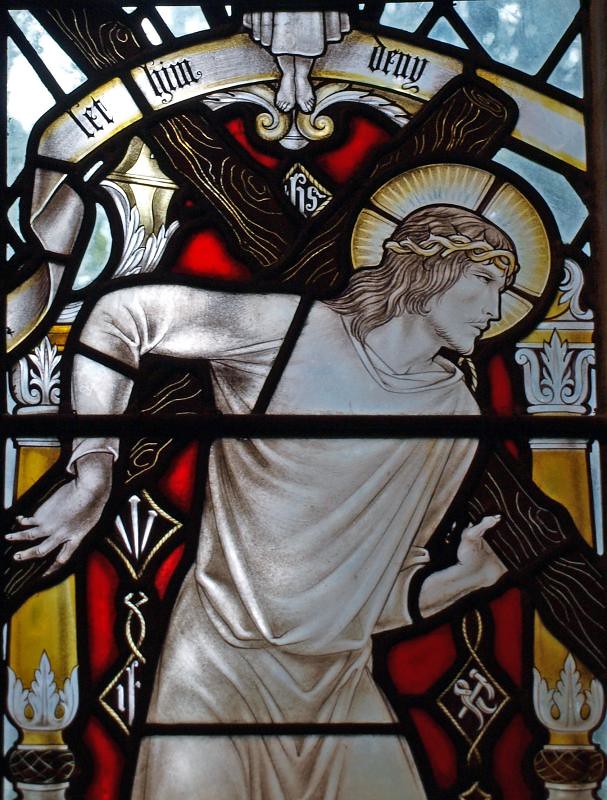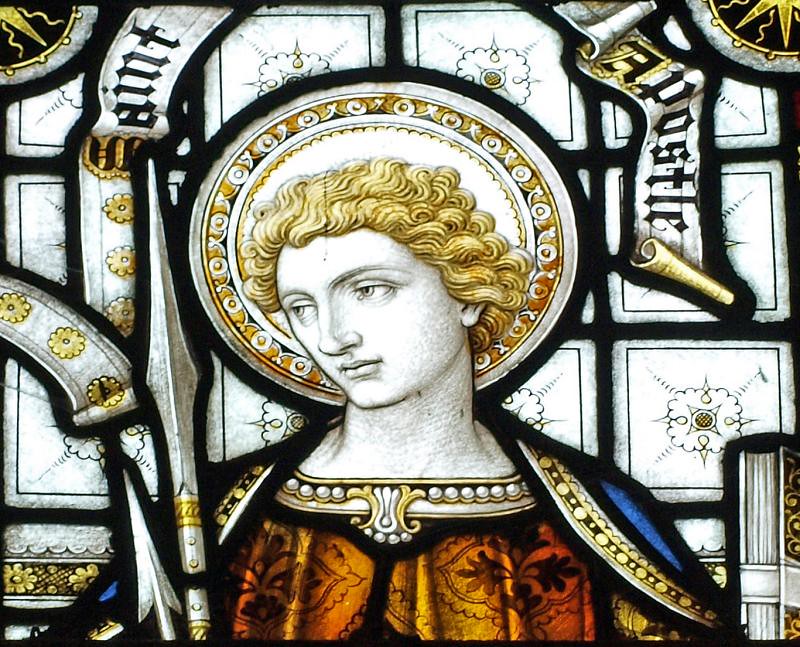ST LEONARD. The small W tower is Norman in its lowest stage, unbuttressed with tiny round-headed windows. Norman also the S doorway with spiral-grooved shafts (cf. Ely), a roll-moulding with, along it, twenty-six close-set faces of all sorts and sizes and an outer zigzag moulding. But the arch is pointed and the rest of the church is indeed essentially Transitional or earliest Gothic. The transition was no doubt gradual, and certain things which appear historical development to us may well have taken place at the same moment. The small tower arch towards the nave for instance is pointed. To its l. and r. higher up two small nave W windows of lancet shape. Lancets on the second and third stage of the tower (the bell-stage is C 19*), lancets at the W ends of the aisles, and a blocked lancet in the N wall of the N aisle. The arcades go well with these windows. They have alternating circular and octagonal piers with the plainest capitals and double-chamfered arches. In the C14 the chancel received new windows (E window renewed C19), and in the C15 the porch was added (rebuilt C19). The aisle windows are mostly Victorian. The church is largely of flint, the northernmost case of this material in the county. - FONT. Octagonal, Perp, with blank arches against the stem and the coving below the bowl and quatrefoils with rosettes on the sides of the bowl.
* But Cole in the mid C18 says: ‘Tower of white brick’ and shows buttresses with lower parts.


LITTLE DOWNHAM. Little only in name, this village has an ancient church at one end, the remains of a magnificent palace at the other, and Ely Cathedral within three miles.
The palace was built by Bishop Alcock of Ely at the end of the 15th century, and we found all that is left of it serving as storerooms for a farm; but we may see the great brick oven and a smaller one where the bishop’s bread was baked; we may look through his windows and stand under a carved archway through which passed more than one famous bishop, the last of them to a long imprisonment in the Tower. He was Matthew Wren, Sir Christopher’s uncle, who was arrested here, after Laud’s impeachment, as a supporter of the fallen archbishop; he was put in the Tower and languished there for 18 years. Long afterwards, being warned by Charles the Second as to his conduct, Wren answered in a moment of great boldness that he knew the way to the Tower.
Much of the church was already old when the palace was new. The small tower with its thick walls is mostly Norman, and best of all is the beautiful doorway in the south porch from the time when Norman ideas were changing to English. Its shafts and capitals and slightly pointed arch are a mass of crude carving, zigzags and faces and beaked animals (one of a two-headed cat), and in it hangs a noble old door with fleur-de-lys hinges.
It brings us into a plain clerestoried nave of the 13th century, with a simple arch leading into a 14th century chancel. By some of the windows are the heads of a king and a wimpled woman, a hideous dragon, and a graceless boy sticking out his tongue. The tall graceful font with a tapering bowl cut with roses is 500 years old; the fine chest cut with pomegranates is getting on for 400. We noticed that one rector, Thomas Jones, outspanned all the others on the list by serving for all but sixty years of the 18th century.
The palace was built by Bishop Alcock of Ely at the end of the 15th century, and we found all that is left of it serving as storerooms for a farm; but we may see the great brick oven and a smaller one where the bishop’s bread was baked; we may look through his windows and stand under a carved archway through which passed more than one famous bishop, the last of them to a long imprisonment in the Tower. He was Matthew Wren, Sir Christopher’s uncle, who was arrested here, after Laud’s impeachment, as a supporter of the fallen archbishop; he was put in the Tower and languished there for 18 years. Long afterwards, being warned by Charles the Second as to his conduct, Wren answered in a moment of great boldness that he knew the way to the Tower.
Much of the church was already old when the palace was new. The small tower with its thick walls is mostly Norman, and best of all is the beautiful doorway in the south porch from the time when Norman ideas were changing to English. Its shafts and capitals and slightly pointed arch are a mass of crude carving, zigzags and faces and beaked animals (one of a two-headed cat), and in it hangs a noble old door with fleur-de-lys hinges.
It brings us into a plain clerestoried nave of the 13th century, with a simple arch leading into a 14th century chancel. By some of the windows are the heads of a king and a wimpled woman, a hideous dragon, and a graceless boy sticking out his tongue. The tall graceful font with a tapering bowl cut with roses is 500 years old; the fine chest cut with pomegranates is getting on for 400. We noticed that one rector, Thomas Jones, outspanned all the others on the list by serving for all but sixty years of the 18th century.

There were two Thomas Jones who served as Rector. Thomas Jones the Yonger took over from his father.
ReplyDeleteI was interested in the porch at St Leonard’s. I thought that it was built at a later stage from money that was donated from the Guild that was founded in Little Downham . Then dedicated to St Mary . I believe the Reverent Paterson who was the Rector there in the 1970’s . Who later became the Chaplain at Ely Cathedral found some interesting readings about the Guild at Little Downham and the influence that they had on the community.
ReplyDelete