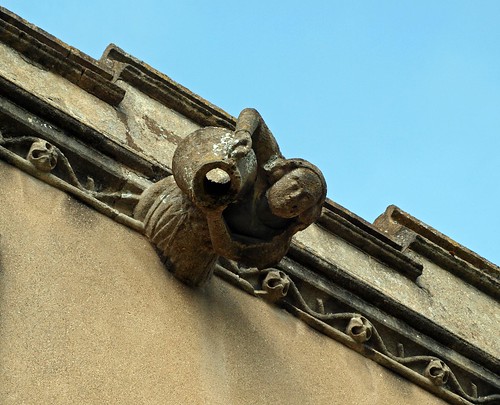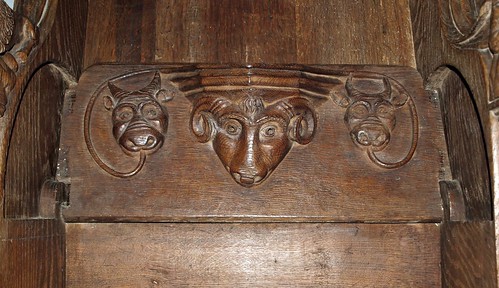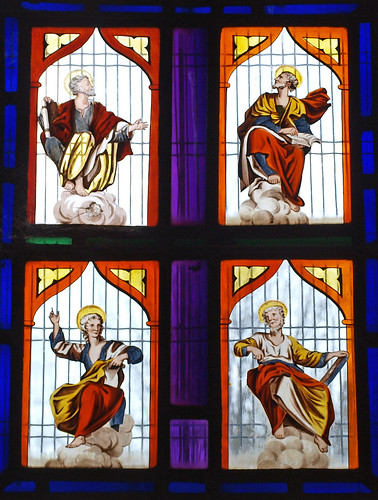ST MARY. A remarkably ornate church, perhaps because it belonged to Ramsey Abbey. Dec and Perp parts of equal distinction. Dec first; the magnificent S aisle and S porch exterior - all built at one go c. 1320-30 and to the same plan. The windows have depressed segmental arches and either reticulated tracery or tracery of two intersected ogee arches. Above runs a frieze of ball-flower and other flowers strung up along tendrils etc. Fat gargoyles and battlements. Frieze and battlements are taken right round the S porch, and this is the most splendid piece of architecture of the church. The sides have each two two-light openings differing in design. The front has at the angles broad buttresses almost like turrets and ending like turrets in polygonal pinnacles. The buttresses are keel-shafted. Outer and inner doorway are both characteristic of their date (without capitals). In the N aisle also some early C14 windows. The W tower of the same period too (the W doorway and W window Perp insertions). Angle buttresses, and windows lower down typically early C14, higher up (bell-openings) perhaps c. 1330 (with transoms). Then again a frieze with ball-flower, heads etc., and a spire with three tiers of dormers on alternate sides. The spire is connected with the tower by solid angle buttresses, a compromise between flying buttresses and broaches. Now for the chancel. This is obviously Perp, and not too late - see the five-light E Window and the long three-light side windows with handsomely traceried transoms. The E window also has a similar effect. There is one transom, but the sill is treated as a second, and the mullions descend below it into a blank-panelled zone. The interior is as lively as the exterior. Blank shafts and arches round the windows characterize the aisle walls. The shafts rise on stone seats along the walls. The arches have hood-moulds with head-corbels. The chancel walls use the same system, but the shafts here have intermediate capitals half-way up which are castellated. The arcade (of six bays) also must be Early Perp. The piers have semi-octagonal shafts and double-hollows in the diagonals separated by a ridge. Only the shafts have capitals, and these are thickly embattled. The arches are steep and have complex mouldings. The nave roof has as corbels for the principals niches with small standing figures. The niches on their part rest on demi-figures. The roof itself is of the tiebeam and king-post type. - FONT. Octagonal, Perp, with blank arches containing shields. - ROOD SCREEN. Not well preserved, but with that rare survival a ribbed coving (on the E side only). Single-light divisions and plain arches with Perp tracery above. - CHANCEL STALLS. Six with Misericords with mostly carvings of heads; said to come from Ramsey Abbey. - PULPIT. Jacobean with an ogee-dome as a tester, a shape more familiar from font covers.
OVER. It lies among the orchards, but the fishermen know it well, for the wayward Ouse broadens out where the ferry takes us over the border to a delightful little inn. But Over will not let us hurry away, for it has a handsome church which the centuries have filled with interest without and within. Its sanctus bell has hung in the bellcote for 600 years, and all that time the spire has been pointing the village folk the way to Heaven. The tower is older still, a landmark in this valley since the 13th century. Its fine west doorway has a niche at each side, and above it a sculpture of Our Lord in Glory.
It is the 14th century porch by which we come in, through a splendid entrance archway with deep mouldings and shafts. The porch has beautiful open windows at each side, fine buttresses with embattled cresting from which rise tall pinnacles, and under the battlements trailing ballflowers which run along the aisle with a fine array of gargoyles. Among these is an owl, a lion, men with great heads and open mouths, and a woman emptying a pitcher.
The church is full of light, and old stone seats run round the walls (so that the weakest went to the wall), and the arcades and clerestories have stood 600 years. Between the arches are kings, bishops, and people, and from the mouldings of the capitals peep out little heads, one of them with three faces. Above it all is an old roof with kingposts supported by 14 oak figures in niches. A 13th century arch leads us into the 15th century chancel, through the original oak screen, which has lost its vaulting on the west but keeps it on the east. The chancel windows are set under arches, and the piscina has a pretty drain with six holes and a rose in the middle. Some of the stalls are old, with seats carved with grotesque animals, flowers, and heads, while on the arm-rests are quaint carvings among which we noticed a horse with a head like a hippopotamus, a little bearded man wearing a kilt and a big hat, a griffin with a pig in its claws, and a dragon eating a man. The fine Jacobean pulpit stands on a 600-year-old pedestal, and has a richly carved and vaulted canopy. The 15th century font has angels round the bowl, the old chest has a gabled lid, and there are traces of wall-painting in which a kneeling figure can be seen.
It is the 14th century porch by which we come in, through a splendid entrance archway with deep mouldings and shafts. The porch has beautiful open windows at each side, fine buttresses with embattled cresting from which rise tall pinnacles, and under the battlements trailing ballflowers which run along the aisle with a fine array of gargoyles. Among these is an owl, a lion, men with great heads and open mouths, and a woman emptying a pitcher.
The church is full of light, and old stone seats run round the walls (so that the weakest went to the wall), and the arcades and clerestories have stood 600 years. Between the arches are kings, bishops, and people, and from the mouldings of the capitals peep out little heads, one of them with three faces. Above it all is an old roof with kingposts supported by 14 oak figures in niches. A 13th century arch leads us into the 15th century chancel, through the original oak screen, which has lost its vaulting on the west but keeps it on the east. The chancel windows are set under arches, and the piscina has a pretty drain with six holes and a rose in the middle. Some of the stalls are old, with seats carved with grotesque animals, flowers, and heads, while on the arm-rests are quaint carvings among which we noticed a horse with a head like a hippopotamus, a little bearded man wearing a kilt and a big hat, a griffin with a pig in its claws, and a dragon eating a man. The fine Jacobean pulpit stands on a 600-year-old pedestal, and has a richly carved and vaulted canopy. The 15th century font has angels round the bowl, the old chest has a gabled lid, and there are traces of wall-painting in which a kneeling figure can be seen.



No comments:
Post a Comment