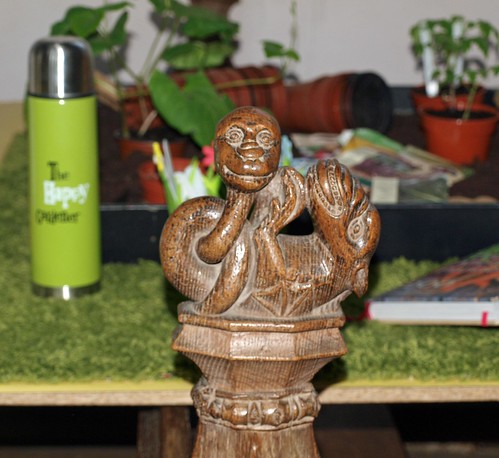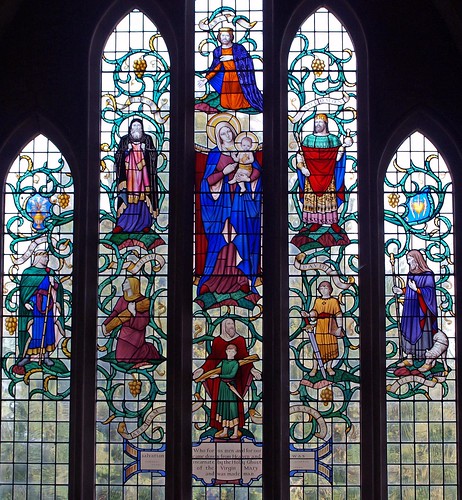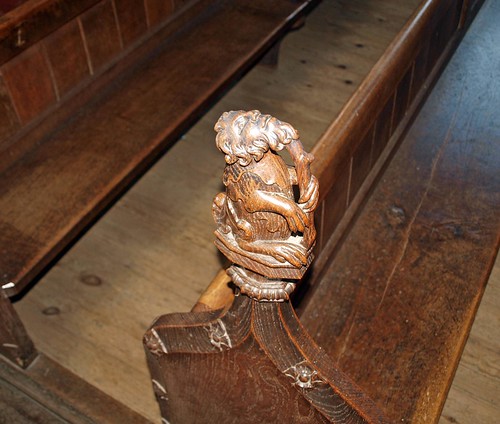Unfortunately, or not as I'll have to back, a combination of both aisle benches being used to display Easter flower exhibits and my flash continuously failing [I took almost 900 pictures on the day and my battery was running low] many of my images didn't come out as well as I'd like and some not at all.
ST ANDREW. The church lies immediately S of the site of Swavesey PRIORY, a house of Benedictines founded later in the C11 as a cell of St Serge at Angers. Later in the Middle Ages it was Carthusian. All that can be seen of it is some slight traces in the rough grass. The parish church is today reached by short avenues of splendid cedars and larch trees. It is a large church and one apparently built with some ambition. The exterior seen from the S is unusually fine. It dates evidently from the early C14. It is of a buff stone, the windows are tall and separated by tall, slim buttresses. The top of the walls has a parapet instead of battlements. The windows are of three lights, with tracery of much variety but all prior to the excesses of flowing tracery. The motifs are intersection, intersection of ogees etc. The N aisle windows have transoms and very delicately cusped tracery below them. The S door with its five orders of fine shafts etc. is something special (the porch is Perp). The rest of the exterior seems partly earlier, partly later. Earlier the bottom stages of the W tower with arches to the (embracing) aisles,* and to the nave and the windows higher up. The tower top with the tall pairs of two-light bell-openings and the battlements is Perp. Behind the battlements appears a later spike. Perp also the chancel windows - that at the E end of five lights - and the N windows. The interior is a little dry but not without interest. The nave walls are designed to an interesting system. The six bays have piers with four shafts and four long shallow diagonal hollows without capitals. From these rise circular shafts coming quite inorganically out of the hood-moulds of the arcade arches. They are met at right angles by a round horizontal moulding below the clerestory windows - a somewhat hard framework. Other interior details worth noting are the circular pier of the S chancel chapel, the thin shafts of the (new) E window of this chapel, the fine Dec Piscina and Sedilia in the chancel (the walls of which therefore must be at least contemporary with the S aisle scheme), and the roofs of nave, chancel, and N aisle. - FONT. Octagonal, Perp, with traceried stem and underside of the bowl and cusped panels on the sides of the bowl. - BENCHES. Many of them; with a dog, a lion, a pelican, birds, demi-figures etc. - a wide variety. - MONUMENT. Anne Kempe Lady Cutt d. 1631. By Edward Marshall, perhaps to a design of Nicholas Stone (Mrs Esdaile). Centre inscription with open segmental pediment. To the l. and r. stand beautifully carved life-size angels holding two stone doors of the inscription tablet open, as if it were a shrine.
* The choir vestry at the W end of the N aisle was added in 1916.
SWAVESEY. Every Cambridge student knows Swavesey, for here the fens hold out their first invitation, and when Lent term begins with frost here is excellent skating. But for those who come in summertime there is the charm of thatch and cottage gardens, and opposite the old manor house is one of the handsomest medieval churches in the county, an amazing collection of creatures new and old sitting on its array of benches.
Of the priory founded by Alan de la Zouche only a few banks and ditches are left, and it is the church which now dominates the long straggling village, its warm-tinted stone shown to perfection by the dark cedars. The imposing tower has three 13th century arches inside, but is mostly of the 15th century. A great porch has sheltered for 700 years the richly moulded entrance into the spacious interior, where stately arcades divide the clerestoried nave from its aisles, some of their arch mouldings resting on slender shafts, others continuing to the floor.
Though the wonderful bench-ends all look old, most of them are skillful 19th century copies, and only the block in the north aisle is medieval, so low that these old seats seem to have been made for children. Both old and new ends have edges carved with flowers and all have striking poppyheads, no less than 154 in all, with animals, saints, and angels among them. Some of the animals are fighting, angels are playing fiddles; there is a dragon with two heads, a snake attacking a lion, a pelican swallowing a fish, a boar with its baby, an owl with a mouse in its beak. Passing through the 13th century chancel arch we find more entrancing stalls, again new and old, with men and animals on the arm-rests and poppyheads, one delightful poppyhead showing Aesop’s stork filling the pitcher with stones so that Master Fox can lap the overflowing water.
There is also exquisite stonework in the sedilia and piscinas of the chancel and south chapel, the heads of a 14th century man and woman by the canopies of those in the chancel, and still daintier 15th century carving elaborating the arches over those in the chapel. The graceful traceried font is 500 years old. There is a medieval stone altar with the old consecration crosses, several coffin lids, and one stone coffin. All the oak screens are modern, but one of the altar tables is Jacobean, and much old woodwork is left in the roofs, six small angels bearing up the chancel beams and two men doing the same in the south chapel. The big chest was a thankoffering from the villagers for help when floods in 1876 threatened to drown them all. A big monument of 1631 to the wife of Sir John Cutts shows two women opening a door and boasts a long genealogical inscription in which John Kempe, Cardinal Archbishop of York, figures.
Of the priory founded by Alan de la Zouche only a few banks and ditches are left, and it is the church which now dominates the long straggling village, its warm-tinted stone shown to perfection by the dark cedars. The imposing tower has three 13th century arches inside, but is mostly of the 15th century. A great porch has sheltered for 700 years the richly moulded entrance into the spacious interior, where stately arcades divide the clerestoried nave from its aisles, some of their arch mouldings resting on slender shafts, others continuing to the floor.
Though the wonderful bench-ends all look old, most of them are skillful 19th century copies, and only the block in the north aisle is medieval, so low that these old seats seem to have been made for children. Both old and new ends have edges carved with flowers and all have striking poppyheads, no less than 154 in all, with animals, saints, and angels among them. Some of the animals are fighting, angels are playing fiddles; there is a dragon with two heads, a snake attacking a lion, a pelican swallowing a fish, a boar with its baby, an owl with a mouse in its beak. Passing through the 13th century chancel arch we find more entrancing stalls, again new and old, with men and animals on the arm-rests and poppyheads, one delightful poppyhead showing Aesop’s stork filling the pitcher with stones so that Master Fox can lap the overflowing water.
There is also exquisite stonework in the sedilia and piscinas of the chancel and south chapel, the heads of a 14th century man and woman by the canopies of those in the chancel, and still daintier 15th century carving elaborating the arches over those in the chapel. The graceful traceried font is 500 years old. There is a medieval stone altar with the old consecration crosses, several coffin lids, and one stone coffin. All the oak screens are modern, but one of the altar tables is Jacobean, and much old woodwork is left in the roofs, six small angels bearing up the chancel beams and two men doing the same in the south chapel. The big chest was a thankoffering from the villagers for help when floods in 1876 threatened to drown them all. A big monument of 1631 to the wife of Sir John Cutts shows two women opening a door and boasts a long genealogical inscription in which John Kempe, Cardinal Archbishop of York, figures.



No comments:
Post a Comment