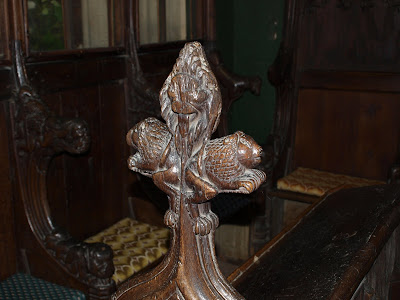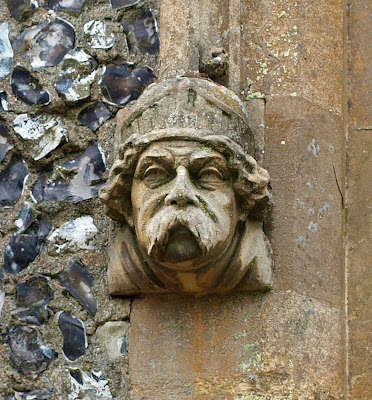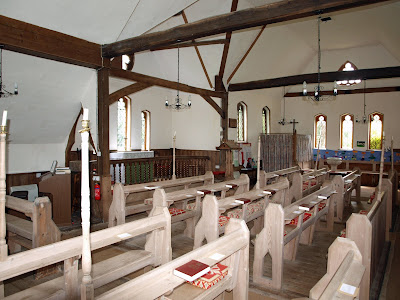Holy Trinity is a curiosity; built of rubble and flint the exterior and setting is attractive - actually I'll go further and say, as someone who's not hugely enamoured by the Cambridgeshire style, it's really rather beautiful.
The Interior
holds a surprise, however, first a two bay nave which feels tiny - you
suffer a reverse Tardis effect in that the Interior feels smaller than
the exterior leads you to believe. The rubble and flint walls are very
prominent, I suspect due to a clean up in 1980, and as a result feels
and looks cold and austere.
Then there's the
Chancel which is, frankly, extraordinary. In 1890 the Rev James Goodwin
designed a plan of repair and renovation which was completed by his son,
the Rev Charles Goodwin - between them they served as Rectors for 94
years. The result is a Victorian extravaganza with the walls, roof,
mullions and window frames being covered with biblical scenes and floral
decoration. At first sight it is truly horrendous but it grew on me,
slowly I admit, and I now think that it is a magnificent example of
Victorian eccentricity.
Sadly the
Chancel is locked and although a sign on the door says that details of
how to gain entrance to it are posted on the notice board, they aren't.
This is a shame but understandable - in 1977 two C14th oak effigies
were stolen from the church and have yet to be recovered. Unfortunately
this meant I missed the four Paris family brasses which are set at the
foot of the altar and that the south chapel was inaccessible.
HOLY
TRINITY. Flint and pebble rubble. Unbuttressed C13 W tower with lancet
windows and two-light bell-openings with plate tracery. Heightened C19
and C20. Tower arch divided into two, a very rare conceit. Both arches
are only slightly chamfered and rest on plain moulded responds. Inside
the tower an oak ladder runs up which may be C13. The interior of the
church otherwise mostly Dec, as far as the gloom of much Victorian glass
allows one to detect. Short and tall nave. Arcade of only two bays with
quatrefoil piers, moulded capitals and double-charnfered arches. The
chancel arch the same design. Clerestory of cusped pointed quartefoils
(not recognizable in Cole’s drawings). They are placed in square frames
and pointed rere-arches. The aisle windows and chancel and S transept
windows all very restored or renewed (by Buckler 1885-90). - FONT.
Octagonal, on polygonal supports. Bowl decorated with shafts carrying
trefoil arches under gables; C13. - PLATE. Chalice of 1569. - MONUMENTS.
Excellent oaken effigies of a cross-legged Knight and a Lady, early
C14, unique in Cambs. but frequent in Essex. - Low funeral Recess in the
N chancel wall. - Brasses in the chancel floor to Robert de Paris d.
probably 1408 and wife, kneeling figures at the foot of a cross, in the
head of which the Trinity is represented; unusual and of much beauty. -
Henry Paris d. 1427, and wife (20 in. figures). - Henry Paris d. 1466,
under canopy (chancel floor). - Skeleton in a shroud, c. 1530.




Mee's view:
HILDERSHAM. It lies in its wooded dell where the River Bourne slackens its pace on the way to the Cam. Outside it a windmill stands forlorn and sail-less, but an avenue of beeches, or a roadway bordered by firs, brings us to a village of much charm. Its church has for a companion the stump of an old elm four yards round, with its branches trimmed like a cup, and indoors coloured windows in the cobbled walls turn daytime into twilight, while candles in the candelabra light up the dark hours. The tower, with its gargoyles, is 13th century, and is climbed by a gnarled old ladder of 23 rungs made from rough-hewn blocks. It opens to the nave with two small archways, and looks along it to a chancel as old as itself, its walls covered with modern paintings from floor to roof. Hanging in the tower is an old flute played in the choir of long ago.
It is believed that Matthew Paris lived here, and it is a proud association if it is true, for he was the best Latin chronicler of the 13th century, and some of our oldest English paintings are his work. He is thought to have belonged to the family whose brass portraits are here, Robert Paris of 1379 and his wife, and two Henrys of the 15th century. Robert wears a tunic and mantle and has a dagger at his side, his wife has an embroidered gown, both kneeling at a cross engraved with God the Father holding a Crucifix. Henry Paris of 1466 is under a canopy, with short hair and wearing armour, and a Henry of 1472 is in armour with his feet on a lion, and his wife charmingly and simply dressed.
Contrasting with these charming brasses is one of the most gruesome we have seen, a skeleton in a shroud about a yard long, 400 pears old. Much more attractive are two oak figures of the 13th century, carved from solid blocks. One is a splendid knight and the other a dainty lady, the knight six feet long in armour, drawing his sword, with his crossed feet on a lion, the lady at prayer wearing a wimple and a mantle, with her head on cushions and a dog at her feet. There are only about 100 oak figures like these in the country, and two are a rare possession for any village.
Here three generations of Henry Smiths were rectors for over a century, from 1629 to 1736; and Robert Goodwin was rector for three years last century, his memorial being the churchyard, for he left a bequest to keep it beautiful.
The Historian in the Monastery
It is at the abbey of St Albans, in 1217, when he was about 17, that Matthew Paris becomes a historical figure. The abbey was blessed with material and literary riches, and, although development was to be slow, the Renaissance of learning had really begun there, with Matthew as its exemplar.
Godly and gifted, he was the foremost liberal and intellectual spirit of his age, mathematician, theologian, poet, historian. When he sat down in the scriptorum to record the affairs of the world a new force came into operation; the fabulist and the brief recorder of local annals passed, and a historian of worldwide observation was here, to render superb service to his generation and posterity.
Kings, princes, and potentates came to the abbey, and Matthew Paris, who had taken up the history of the world where Roger of Wendover left it, at 1235, Boswellised his illustrious company. He travelled England, he went to Europe on romantic monastic missions, and, like Froissart in a later age, he learned from those who knew the story of events, setting it all down in his incomparable history, the Chronica Major. He made himself as familiar with the affairs of Italy, Germany, and France as with those of England. He had an eye on Spain, he noted the doings of Hungary; he knew all about King John’s offering to become a Moslem if the Emir of Morocco would join forces with him against the pope. Not content with presenting a picture of his own age, this indefatigable scholar went over earlier chronicles and turned the period from 1067 into history in his Historia Minor.
The result was a magnificent work, full of movement and event, not colourless, but breaking out at times into condemnation, whether of kings or of luxury-loving friars. He is as careful as Livy to record earthquakes, eclipses, and falling stars; and a veritable Gilbert White concerning weather, bird life, or animal life. He died in 1259, the Father of English History.
Flickr set.
















































