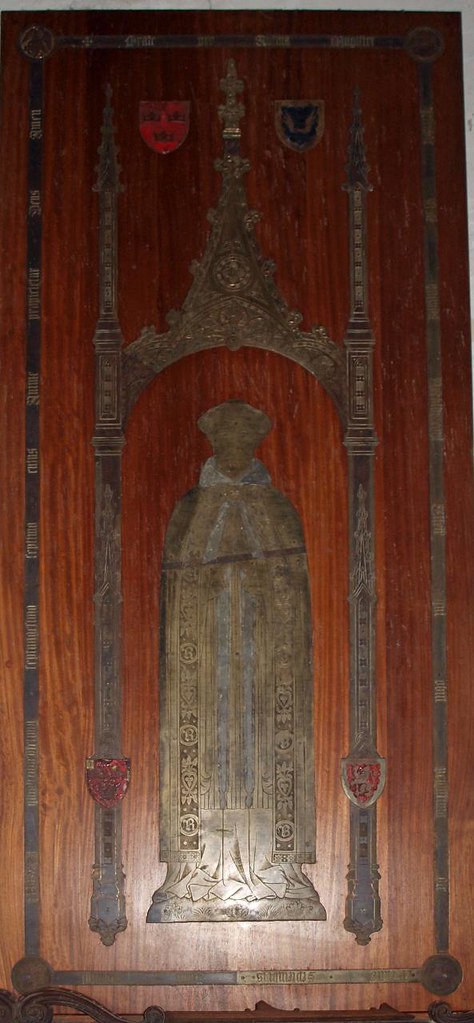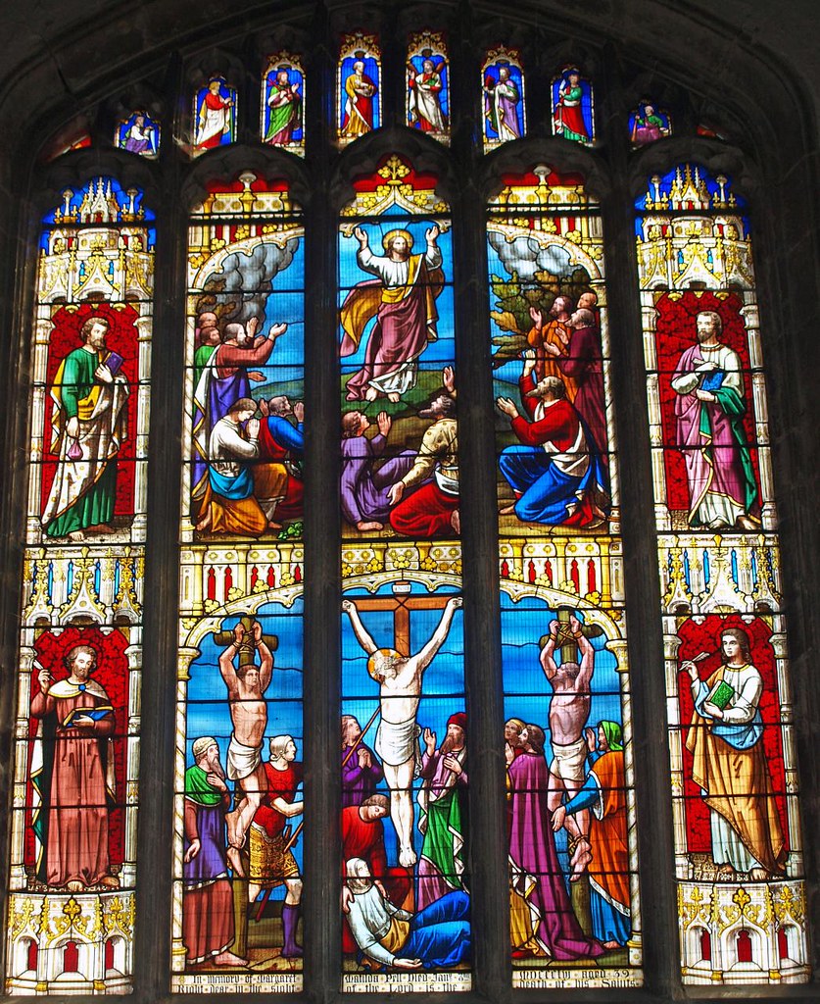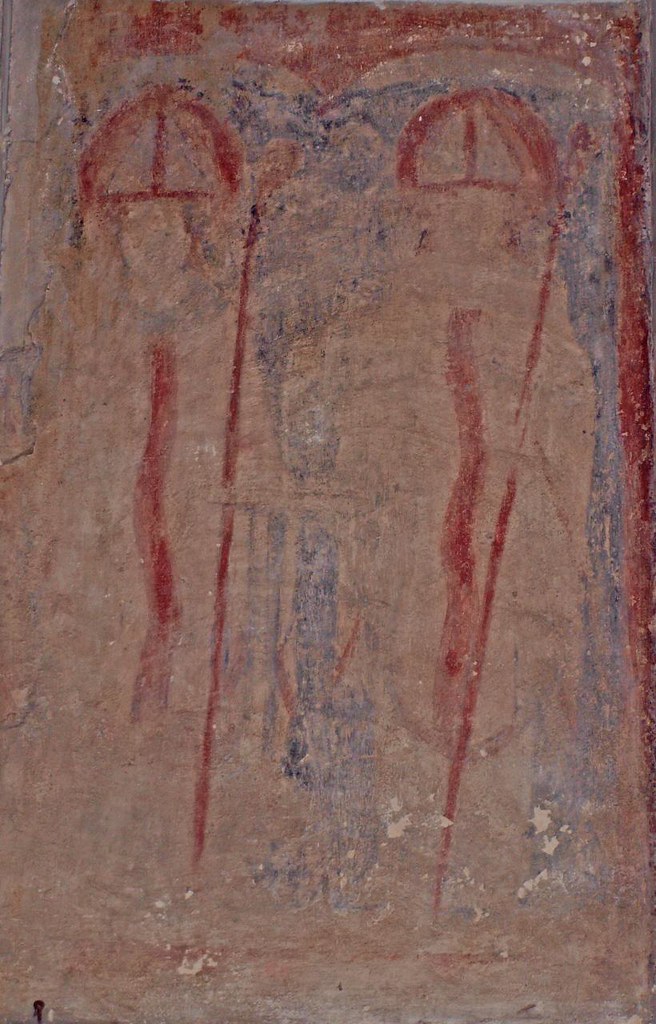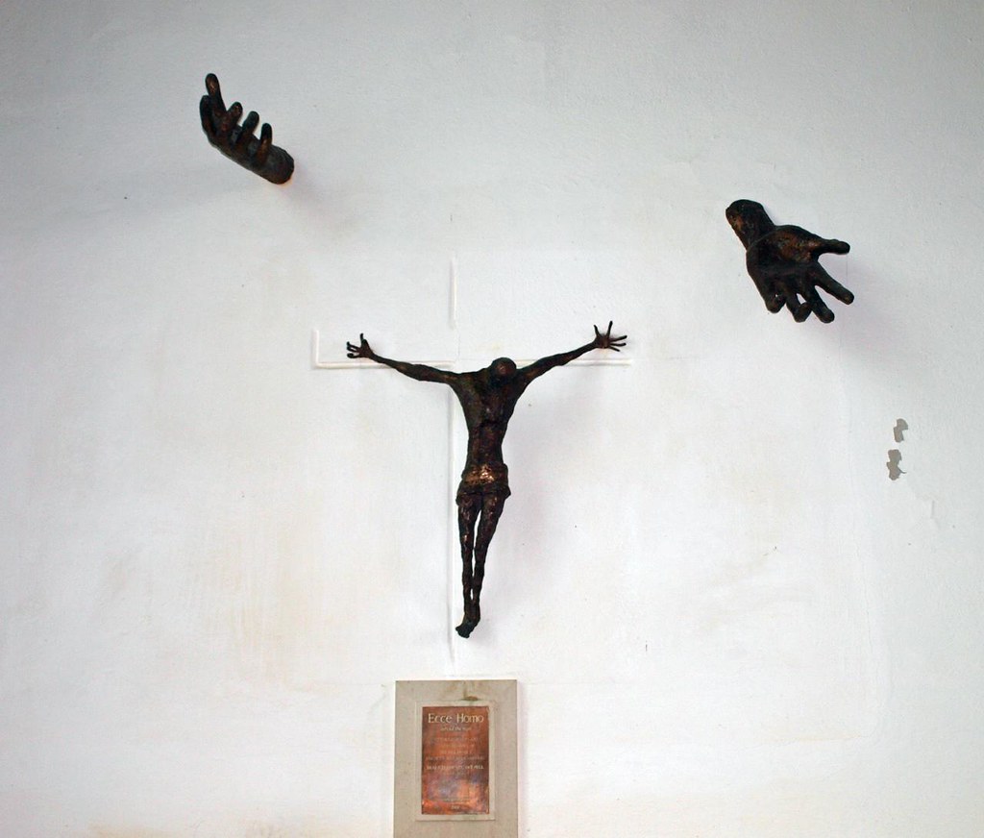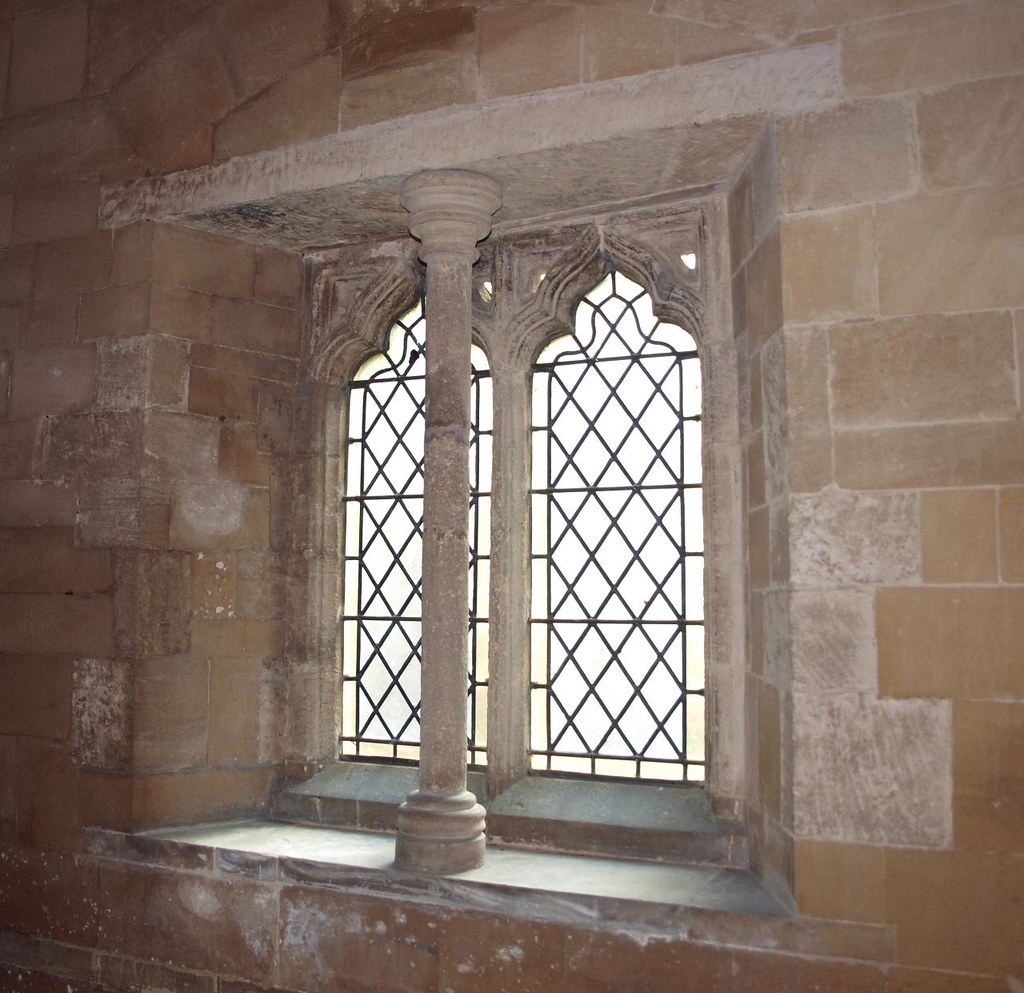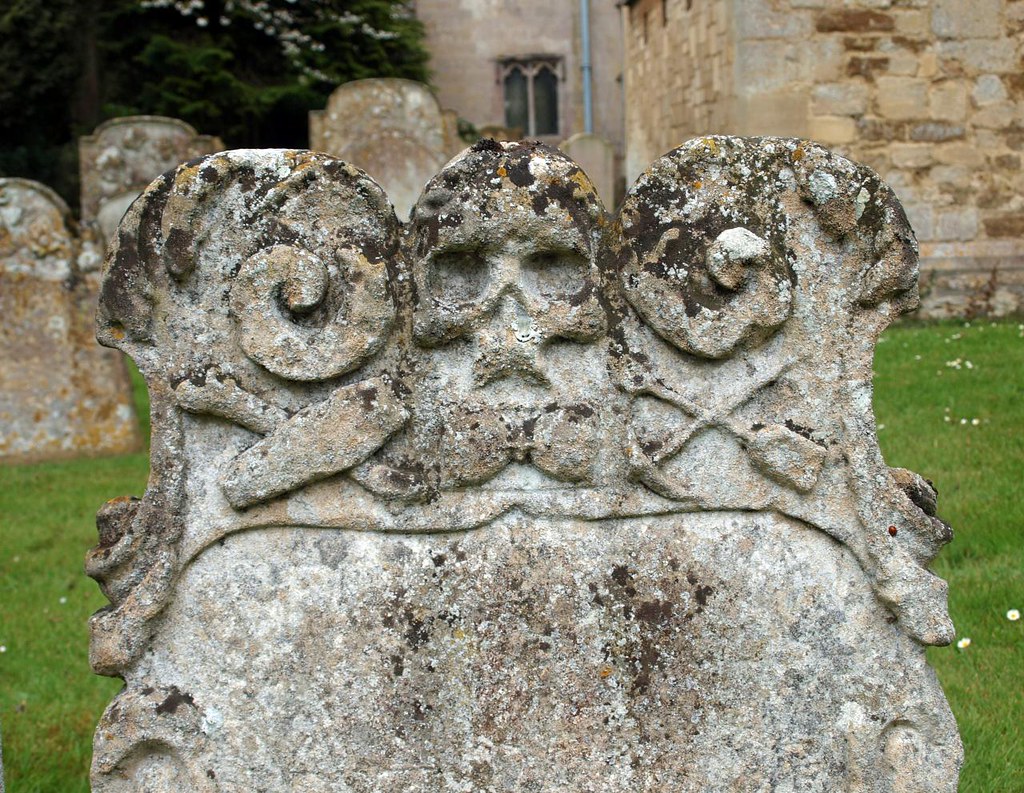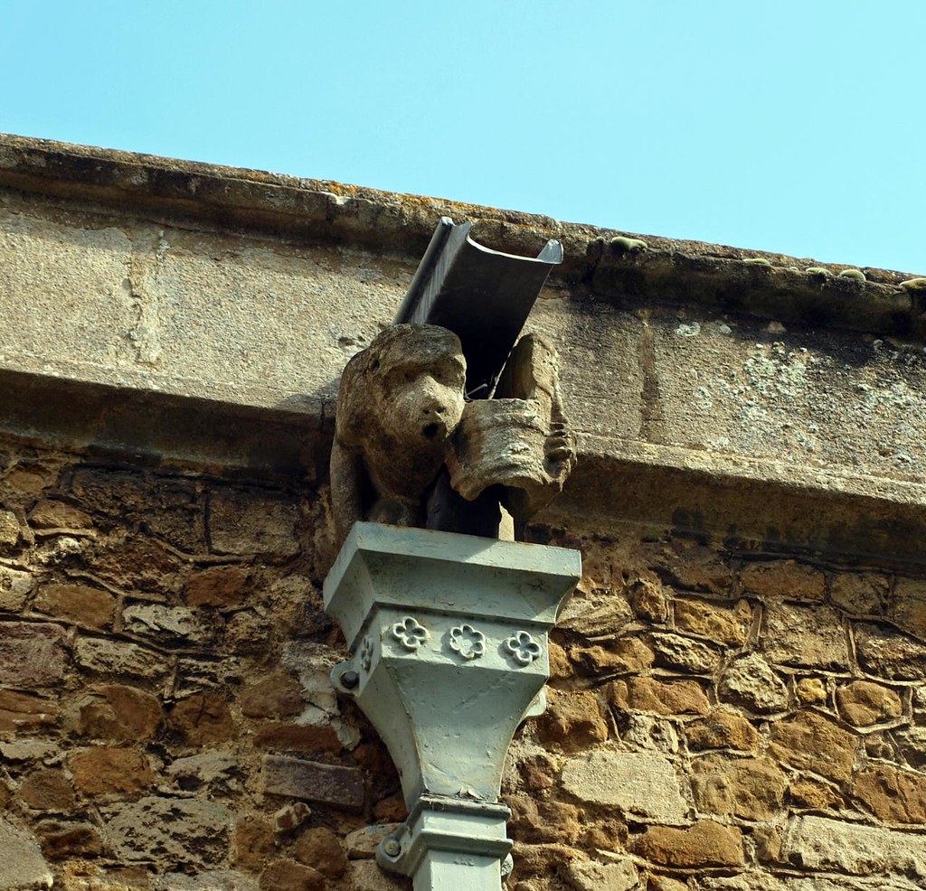Even though when I arrived a pre-Mass meeting was being held the lovely lady vicar more than welcomed me to look around; all in all a thoroughly enjoyable visit.
ST PETER. Of a previous Norman church two fragments of shafts with capitals are kept in the S porch. The tower and the chancel arch seem to be late C13. All the rest is Perp, except for the transept which was added in 1868. A generously spacious nave of four bays, with the windows set in blank arcading. The wall shafts of this are slim and lozenge-shaped. Perp also the good-original nave ceiling, the upper parts of the smallish W tower, the two-storeyed N porch, the low SE vestry and the chancel. The chancel has a five-light E window and three-light side windows. Inside there are niches to the l. and r. of the E window and again tall blank arcades embracing the N and S windows. - ROOD SCREEN. Perp with single-light divisions. They have cusped arches and panel tracery above. - COMMUNION RAIL. With twisted balusters, probably c. 1700. - BENCHES. Two simple C15-C16 benches in the chancel. - PANELLING. Elizabethan or Jacobean, from Stretham church, put up along part of the W wall. - PAINTING. Original wall painting of two bishops, and another more defaced representation on the nave N wall. - PLATE. Chalice and Cover of 1569; flagon of 1714; Paten of 1724. - BRASSES. Richard Bole, Archdeacon of Ely d. 1477, 4 ft figure with architectural surround (ogee gable). - John Hyll d. 1506, wife and children, 18 in. figures. - Will. Byron d. 1516, wife and children; the figures c. 21 in. - MONUMENT. Three panels of a tomb-chest with quatrefoil decoration (chancel, N wall).
WILBURTON. Its life was going on far back in the mists of time, and sometime in the Bronze Age men tipped into the fen of the Old Ouse near Wilburton a great collection of swords, spears, and axes. We may hope they had no more use for them. Three thousand years later this strange rubbish heap was found and some of its treasures are now in our museums. The church, with a tiny spire on its tower, is young compared with all this, 500 years old and much restored, but we come into it by a porch with something of a Norman arch left in its wall, and Norman stones in its roof supporting an upper room. There are lofty arcades and great nave windows, and the east window has a carved niche on each side. In the peace memorial window are the two warrior archangels with their dragons, and another window has St Etheldreda with a model of Ely Cathedral. The twisted altar rails are Jacobean. The old wall paintings are fading away.
On the last pilgrimage to Etheldreda’s shrine at Ely the rector here, Thomas Alcock, entertained Henry the Seventh and his young Prince Hal at the rectory, and the three cocks from the Alcock shield appear in the fine old roof, with six more over the opening of the rich medieval chancel screen, which has dragons in the tracery, rude faces in the spandrels, and a new vaulted canopy. Thomas Alcock’s predecessor, Richard Bole, is on a fine brass in rich robes, under a pinnacled canopy, and another brass has on it John Hyll of 1506 with his two daughters. William Byrd of 1514 has his family of nine with him on another brass, and inscriptions tell of the Markwell family, who made a record in the belfry, each ringing the six bells for 50 years.
A hero of the Great War, Albert Pell, has a monument in medieval style, taking the shape of a little tomb under an arch. He lived at the big house designed by Pugin in the park, where also stands the red gabled manor house built for a London alderman in the last years of Queen Elizabeth. It was long neglected, but has been restored and is a charming home again; on the way to it we pass a venerable oak six yards round the trunk.
On the last pilgrimage to Etheldreda’s shrine at Ely the rector here, Thomas Alcock, entertained Henry the Seventh and his young Prince Hal at the rectory, and the three cocks from the Alcock shield appear in the fine old roof, with six more over the opening of the rich medieval chancel screen, which has dragons in the tracery, rude faces in the spandrels, and a new vaulted canopy. Thomas Alcock’s predecessor, Richard Bole, is on a fine brass in rich robes, under a pinnacled canopy, and another brass has on it John Hyll of 1506 with his two daughters. William Byrd of 1514 has his family of nine with him on another brass, and inscriptions tell of the Markwell family, who made a record in the belfry, each ringing the six bells for 50 years.
A hero of the Great War, Albert Pell, has a monument in medieval style, taking the shape of a little tomb under an arch. He lived at the big house designed by Pugin in the park, where also stands the red gabled manor house built for a London alderman in the last years of Queen Elizabeth. It was long neglected, but has been restored and is a charming home again; on the way to it we pass a venerable oak six yards round the trunk.
