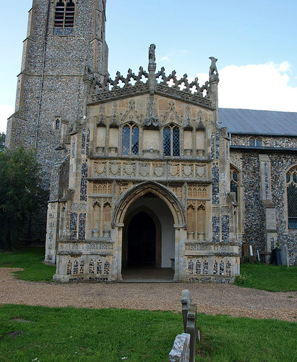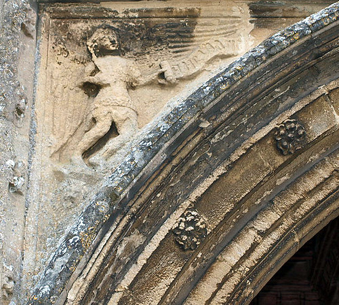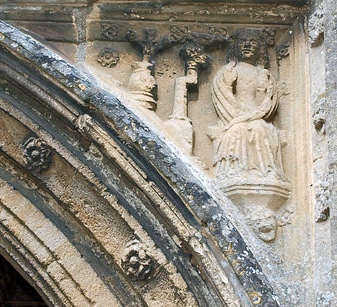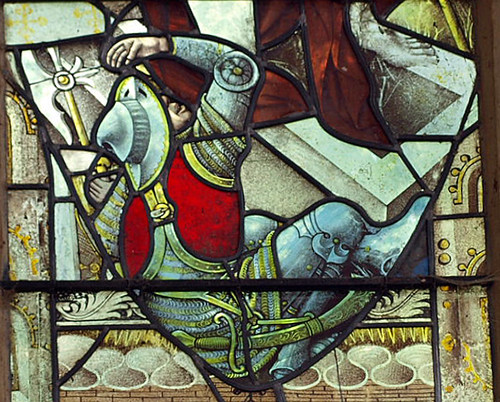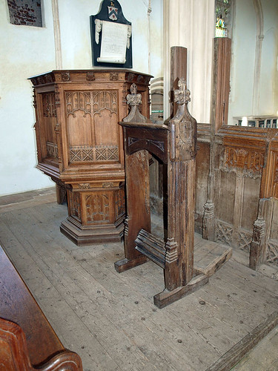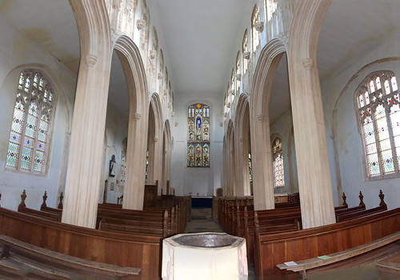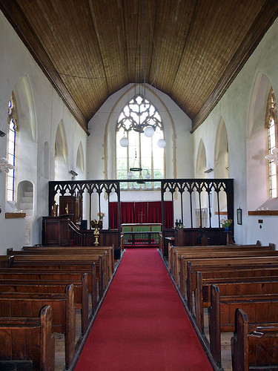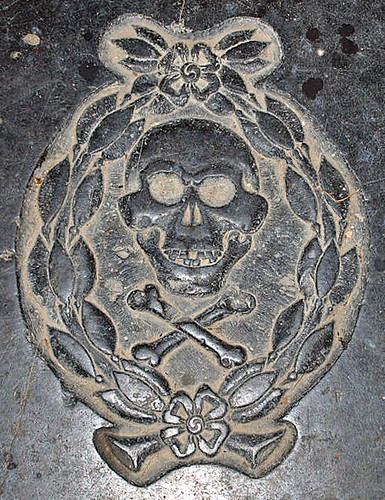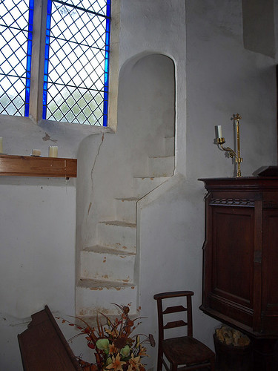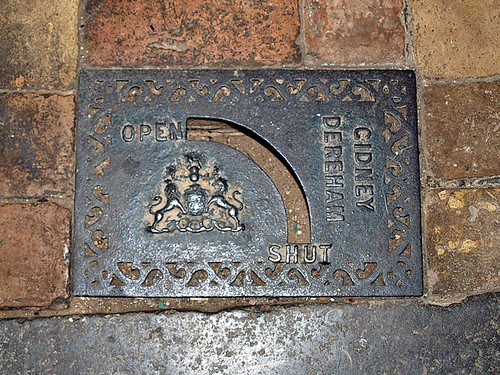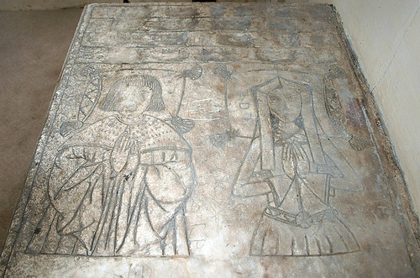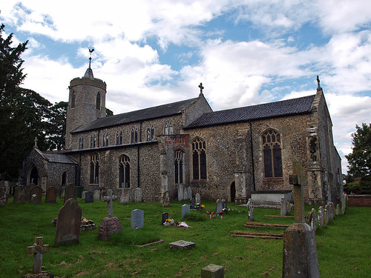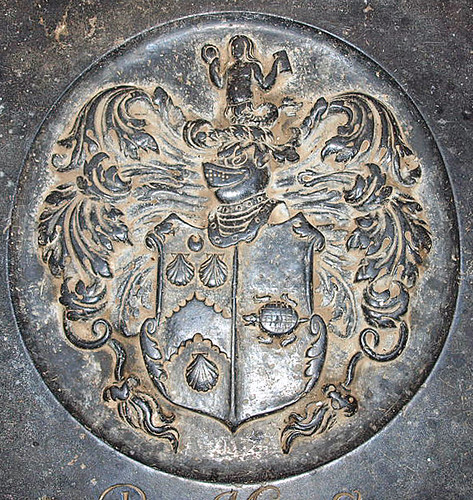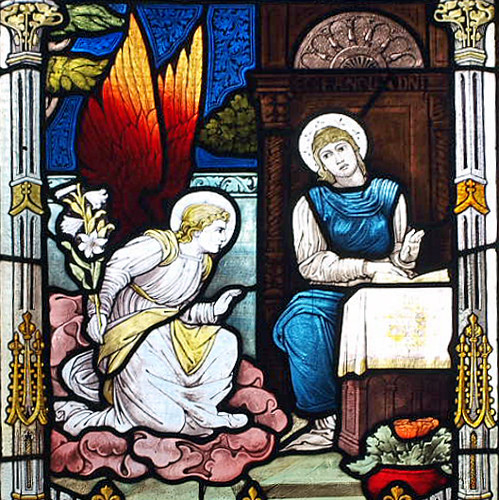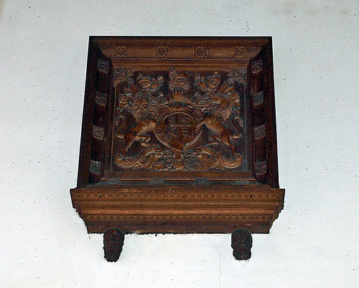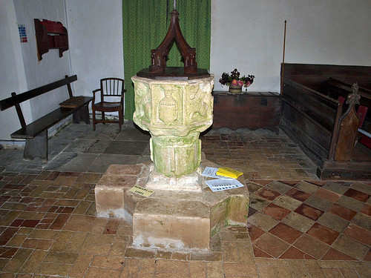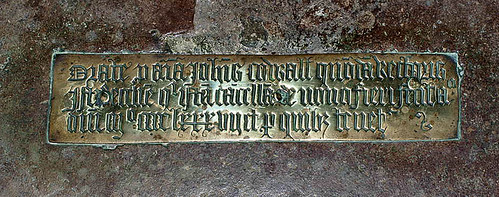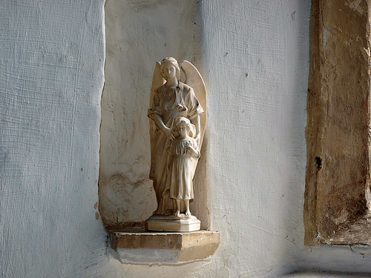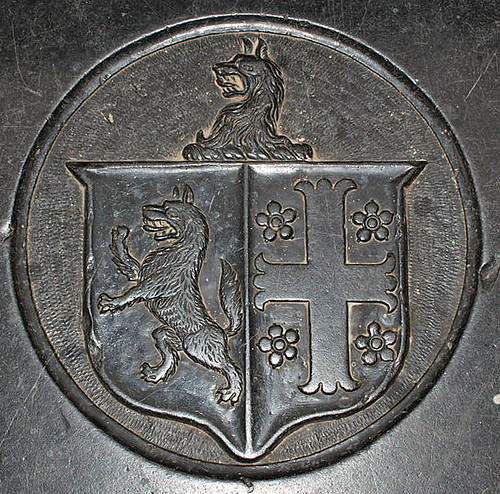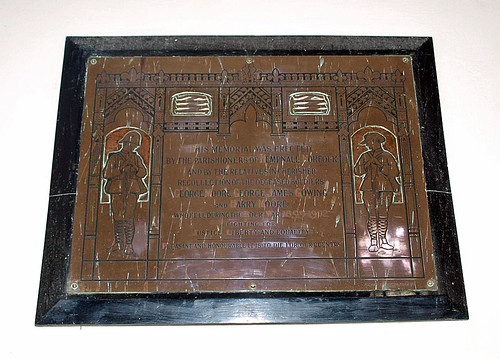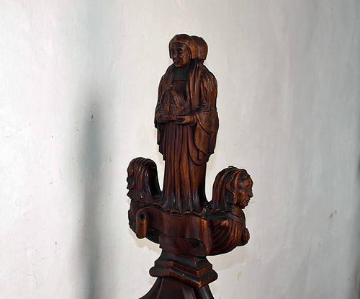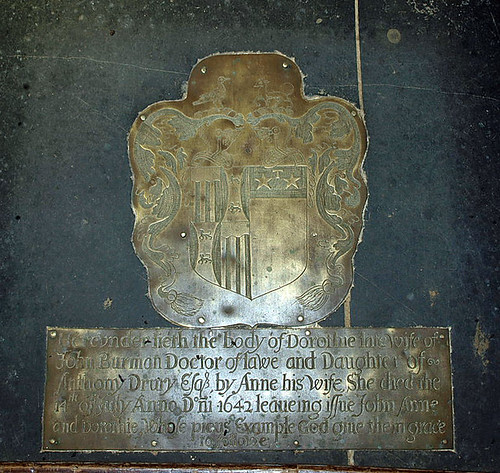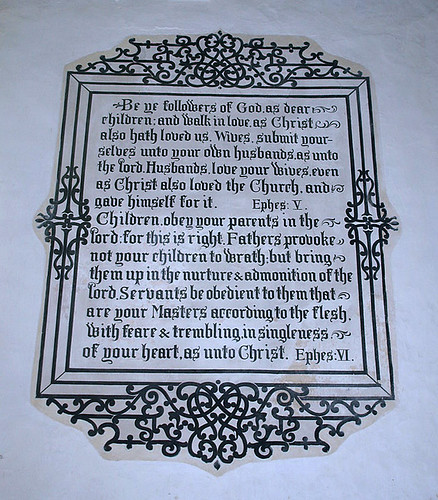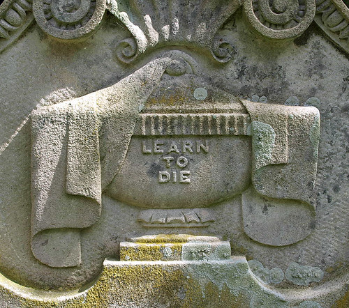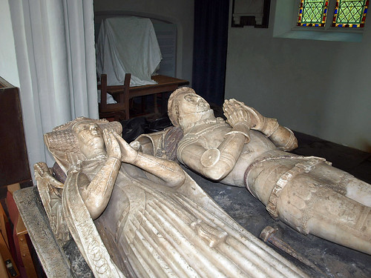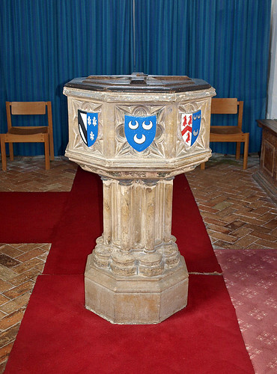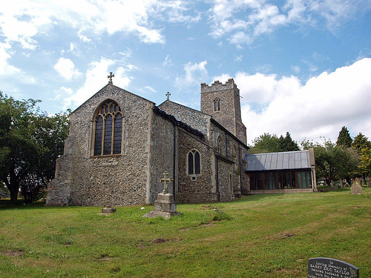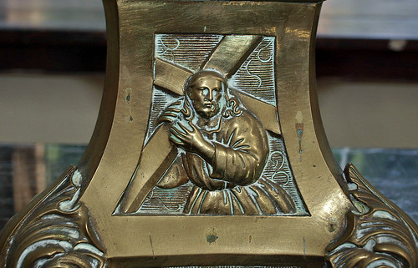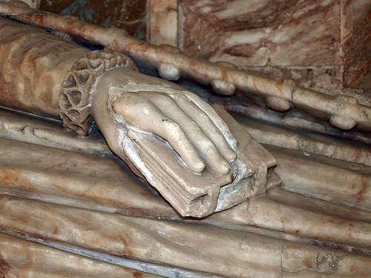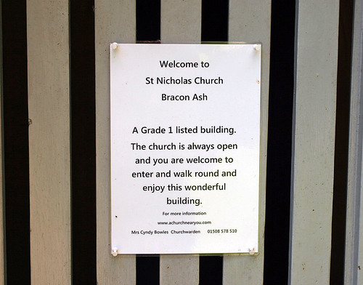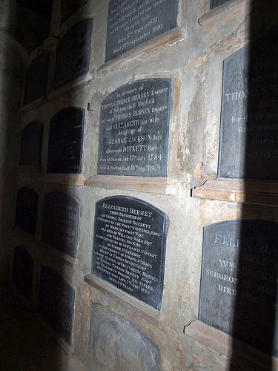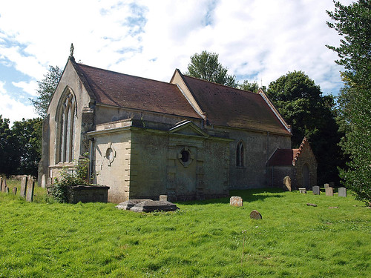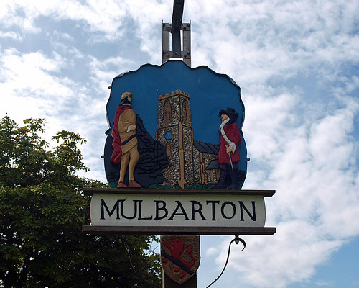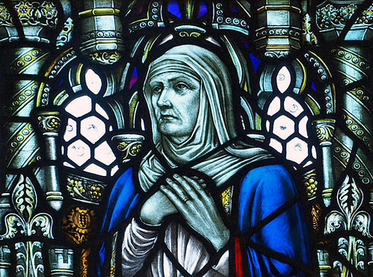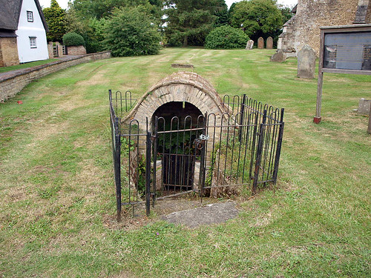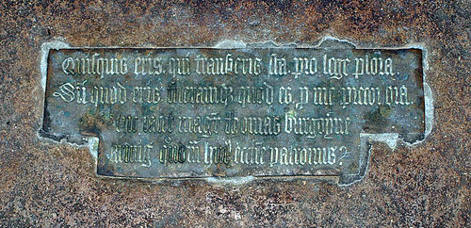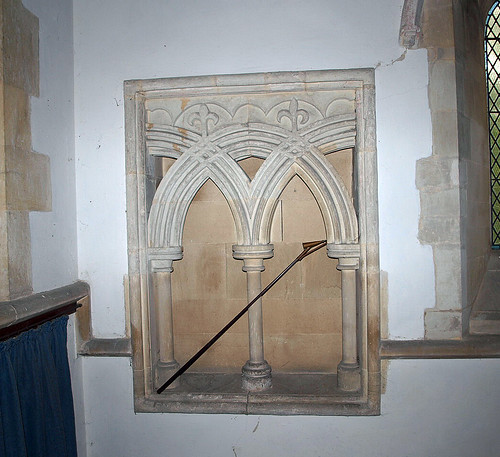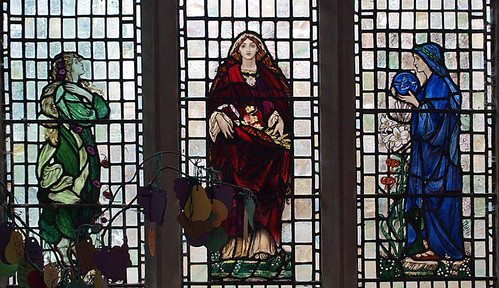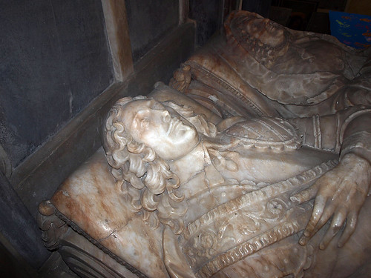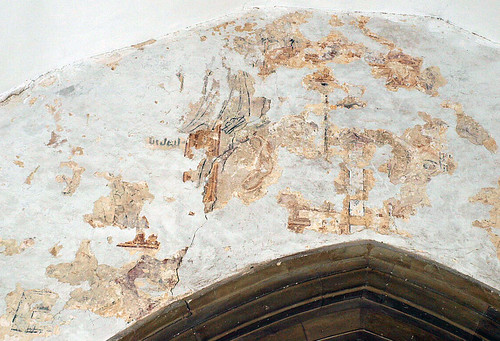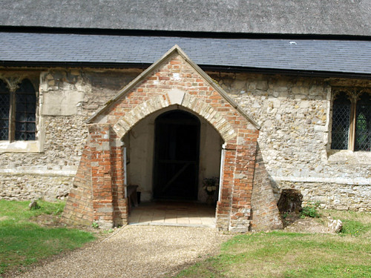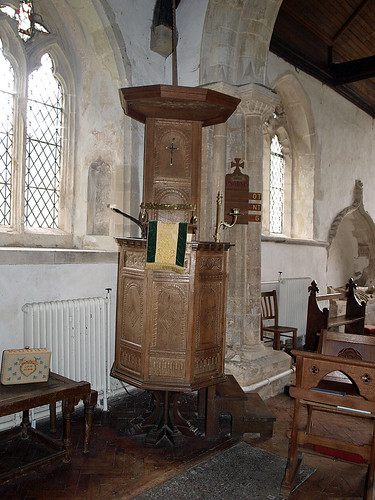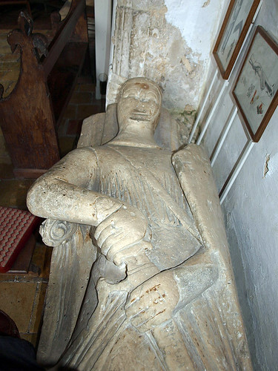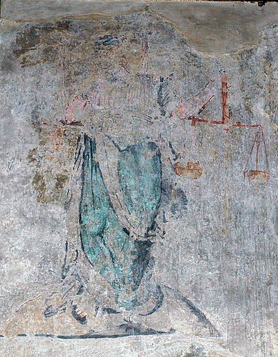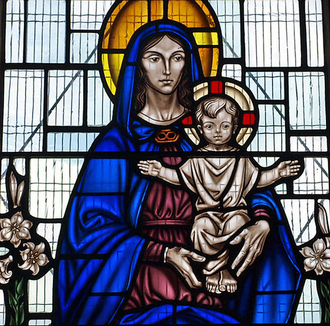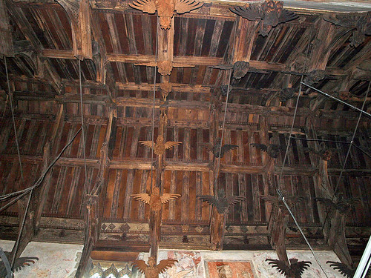Externally the church has a Suffolk feel to it and the south porch is outstanding.
ST MARY. Quite big, with a strong W tower. The S porch is something phenomenal. Two-storeyed, stone-fronted, with flushwork panelling on the sides. Openwork cresting of reticulation units. Supporters as pinnacles. Small frieze above the base panelling. Doorway with crested capitals, the Annunciation in the spandrels and fleurons up a jamb and arch moulding. Two niches l. and r. Above these eight small figures of angels making music. Frieze of shields in cusped fields, including those of Passion and Trinity. Two upper two-light windows and five niches. Ceiling with moulded beams inside. Fleurons also on the inner doorway. There is no reason to connect this porch with William of Wykeham, who held the living from 1357 to 1361. The porch is evidently C15 work. The W tower has flushwork-panelled battlements. The chancel is much older. Its splendid double piscina of the type of Jesus College Cambridge and Hardingham in Norfolk dates it as mid C13. Straight top; below it an arch and two half-arches intersect. All three of the fine roll mouldings join in the intersecting. In the N wall two lancet windows. The four-light E window, if correctly reproduced, must be some generations later, as it has reticulated tracery. Tall Perp N windows in the nave. Perp S arcade of four bays. Quatrefoil piers with the foils polygonal. Double-chamfered arches. When the aisle was built or rebuilt, the nave was widened on that side. The aisle roof is original, with arched braces and tracery in the spandrels. - SCREEN. Ten painted figures are preserved. They are quite good. The upper part is not original. It belongs to the restoration undertaken by Bodley in 1886-7. He is also responsible for the ORGAN CASE and the painted decoration of the chancel. - BENCHES. Many old ones with poppy-heads; one also with traceried panelling on the back. - STAINED GLASS. In the head of the nave NE window Christ from a Coronation of the Virgin and two angels, early C14. - In the head of another N window twelve complete C15 figures. - PLATE. Chalice and Paten, Elizabethan; Paten, probably of before 1706; Flagon, London-made, 1718-19.
PULHAM ST MARY. It is a pleasant place, with thatched cottages among chestnuts and limes, and a stream flowing near by on its way to the Waveney; and it has an imposing church.
The church porch is a study in itself, and worthy of the high state of the man who is said to have built it. He was John Morton, made Archbishop of Canterbury and Lord Chancellor of England by Henry the Seventh and a cardinal by the pope. The porch walls are panelled with traceried stone between bands of quatrefoils, and pinnacles rise from its parapet, which is adorned with curious carvings. The front is enriched with small windows, canopied niches, and angels, and the old roof has embattled beams. Between the nave and the chancel is a graceful old screen, its vaulted canopy with golden ribs and roses, and gilded leaves and flowers trailing over the arches, which are lined with dainty edging like gold lace. The original paintings of saints on the panels are still here for us to see, though now faded and patchy.
The 15th-century font is a mass of colour. The bowl has symbols and gold-winged angels; angels in red, blue, and gold are under the bowl; and the Four Latin Doctors and the Four Evangelists stand round the shaft. The cover of gilded oak has eight arches round a central pinnacle. In medieval glass still treasured here are small blurred figures of the Apostles, Christ in Majesty, and 12 saints. The oldest possession of the church is a fine Norman piscina.
The church porch is a study in itself, and worthy of the high state of the man who is said to have built it. He was John Morton, made Archbishop of Canterbury and Lord Chancellor of England by Henry the Seventh and a cardinal by the pope. The porch walls are panelled with traceried stone between bands of quatrefoils, and pinnacles rise from its parapet, which is adorned with curious carvings. The front is enriched with small windows, canopied niches, and angels, and the old roof has embattled beams. Between the nave and the chancel is a graceful old screen, its vaulted canopy with golden ribs and roses, and gilded leaves and flowers trailing over the arches, which are lined with dainty edging like gold lace. The original paintings of saints on the panels are still here for us to see, though now faded and patchy.
The 15th-century font is a mass of colour. The bowl has symbols and gold-winged angels; angels in red, blue, and gold are under the bowl; and the Four Latin Doctors and the Four Evangelists stand round the shaft. The cover of gilded oak has eight arches round a central pinnacle. In medieval glass still treasured here are small blurred figures of the Apostles, Christ in Majesty, and 12 saints. The oldest possession of the church is a fine Norman piscina.
