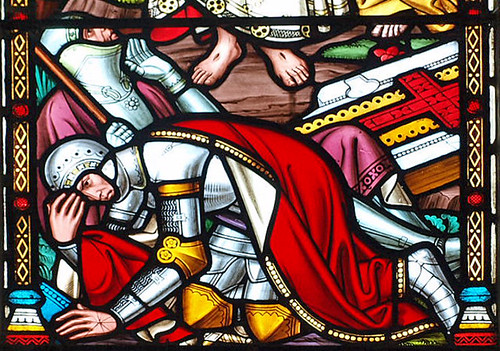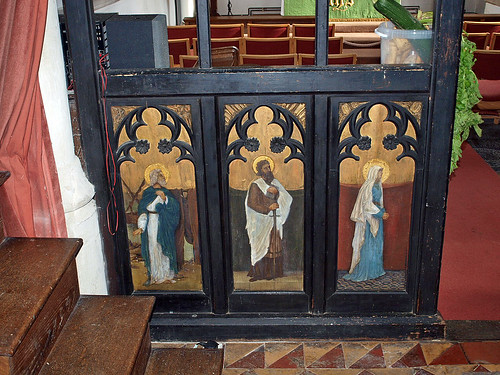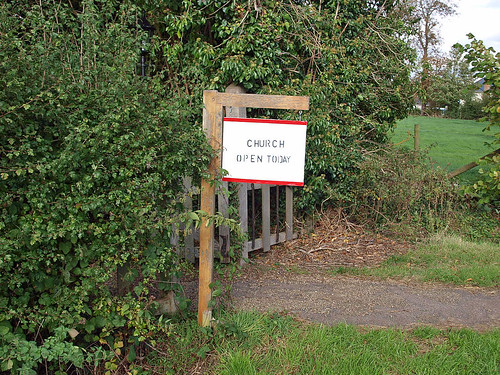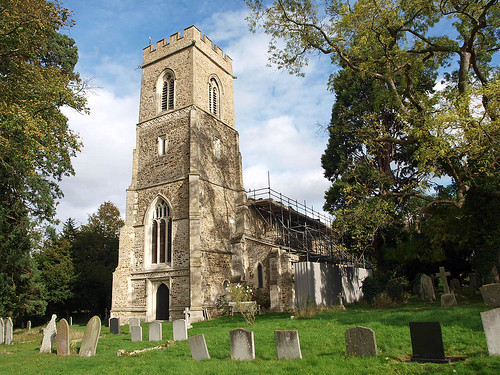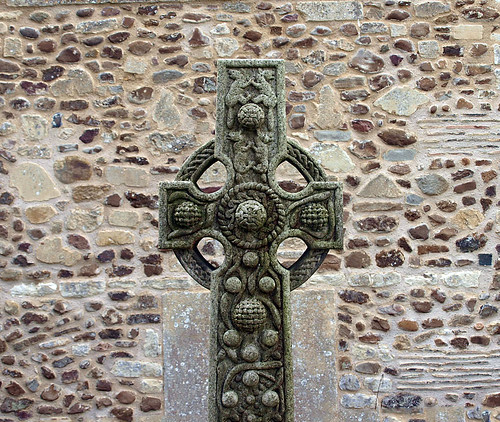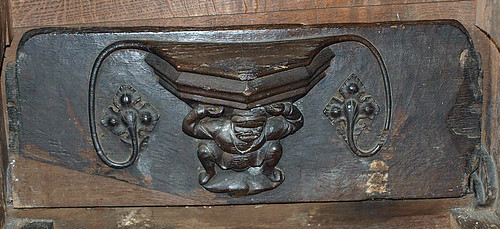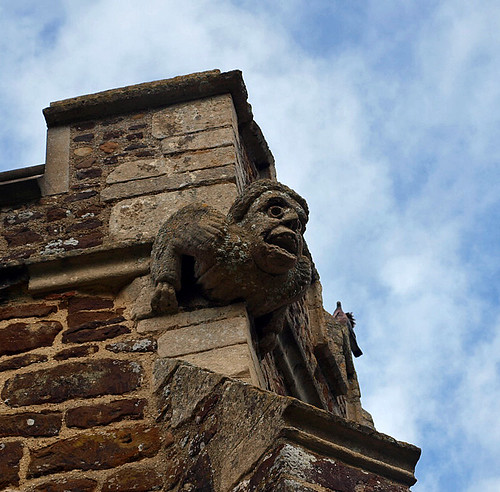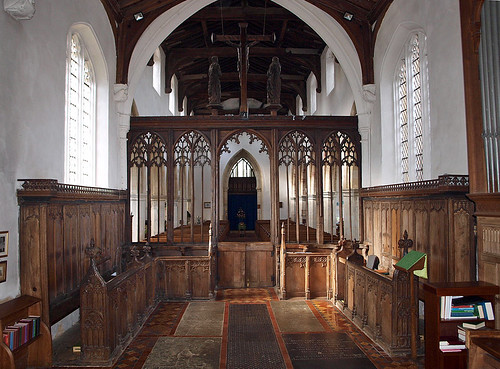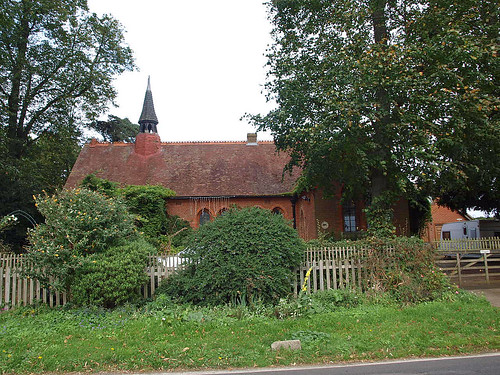ST ANDREW. The chancel is of the later C13, but much restored. The E window is Victorian, but the N and S windows with plate tracery are correct. So is the small S doorway which has a triangular head and the Double Piscina which is decorated in the spandrel between the sub-arches and the main arch by a very flat circle with a double-cusped quatrefoil. Of the Sedilia only the bottom parts are left, and that makes one feel uncomfortable about the window above. The N aisle W window is said to be restored correctly, but the S aisle w window is of C19 design. The W tower is probably of the C14, see the tall tower arch towards the nave and the pretty bar tracery quatrefoils in square windows. Perp W doorway, Perp bell-openings, and (C19) low pyramid roof. The arcade between nave and S aisle is of four bays, tall but deprived of its effect by the lack of sufficient wall (or a clerestory) above. The piers are of a general lozenge shape, with capitals only on the demi-shafts towards the arch openings. The main projections are elongated demi-polygons with small hollows in the diagonals.
CAXTON. The Roman road goes through it on the way from London to York, and the inn with a show of Jacobean woodwork was known to all as a stopping-place for coaches while the horses were changed. Once it let its windows to Cambridge undergraduates, who wanted to see the Young Pretender go by, but they were disappointed, for Prince Charlie never got beyond Derby. The place has dwindled since those days, for with the last coach went much of Caxton’s prosperity.
But it is still a fine place to see the world go by, and for those who would sit and see it there is a wayside seat in memory of Emma Hendley, whose family have done much for the village. Long before the Romans ruled their straight military roads across the maps of England, here was a little road and .a fortified place beside it called The Moats. At the cross roads a mile or so away still stands the old gibbet, grim reminder of the days when three men were hung for stealing sheep and were buried here.
The church, with cobbled walls, is in a quiet retreat and has been much restored, but its low tower, and the arcade of four lofty arches with mouldings reaching to the floor, are all 15th century. A step down takes us two centuries farther back into a chancel with a double piscina and the simplest of sedilia. The font is 500 years old. A modern artist has given the simple chancel screen six painted saints.
But it is still a fine place to see the world go by, and for those who would sit and see it there is a wayside seat in memory of Emma Hendley, whose family have done much for the village. Long before the Romans ruled their straight military roads across the maps of England, here was a little road and .a fortified place beside it called The Moats. At the cross roads a mile or so away still stands the old gibbet, grim reminder of the days when three men were hung for stealing sheep and were buried here.
The church, with cobbled walls, is in a quiet retreat and has been much restored, but its low tower, and the arcade of four lofty arches with mouldings reaching to the floor, are all 15th century. A step down takes us two centuries farther back into a chancel with a double piscina and the simplest of sedilia. The font is 500 years old. A modern artist has given the simple chancel screen six painted saints.
