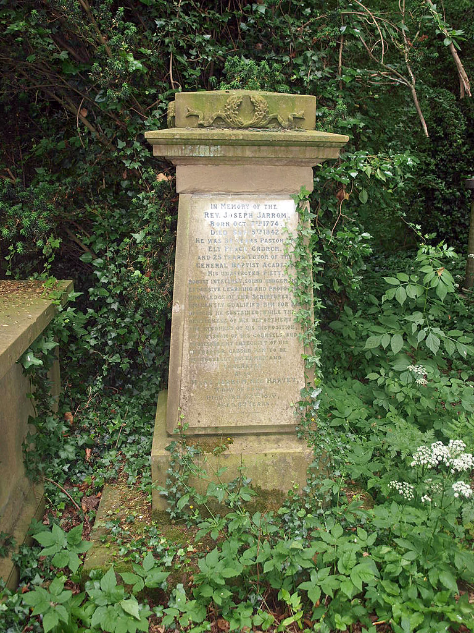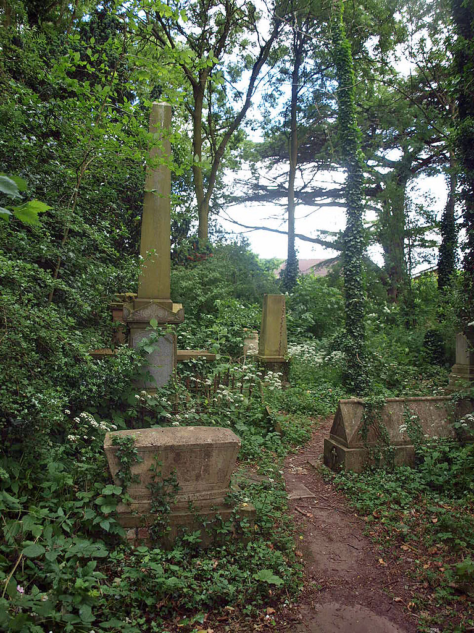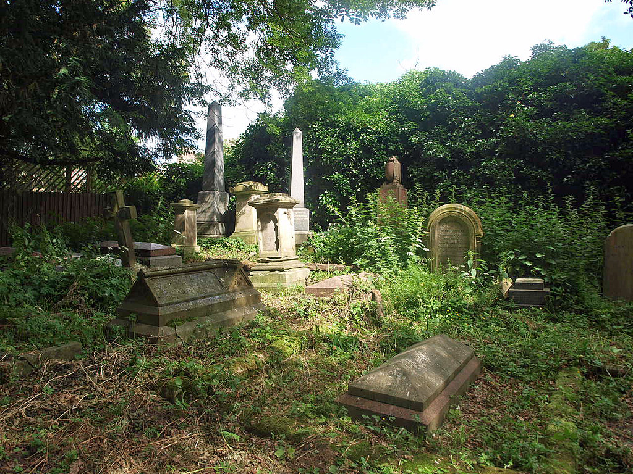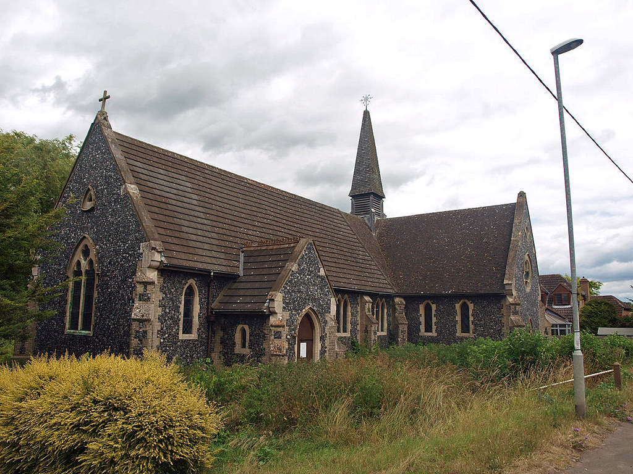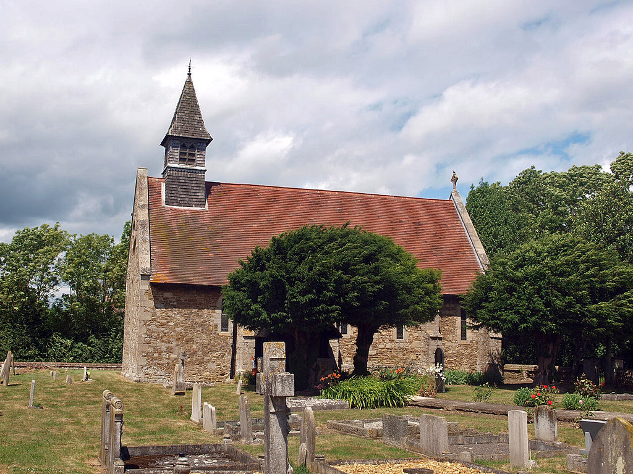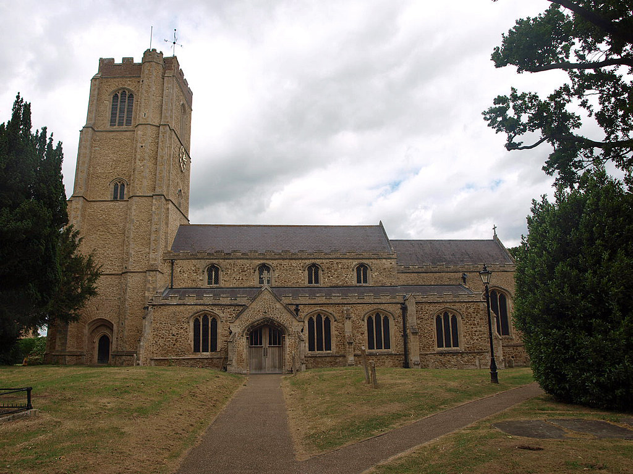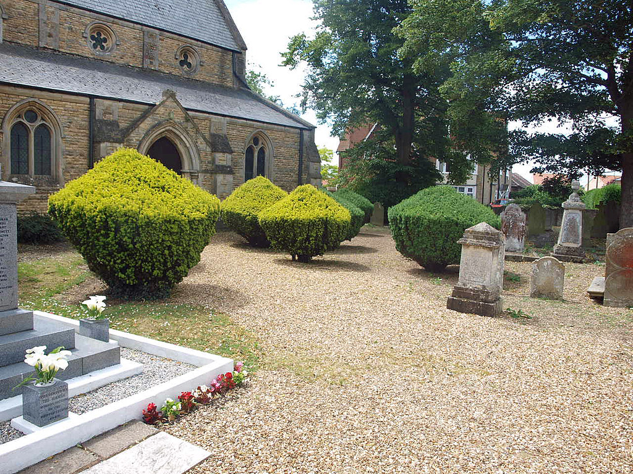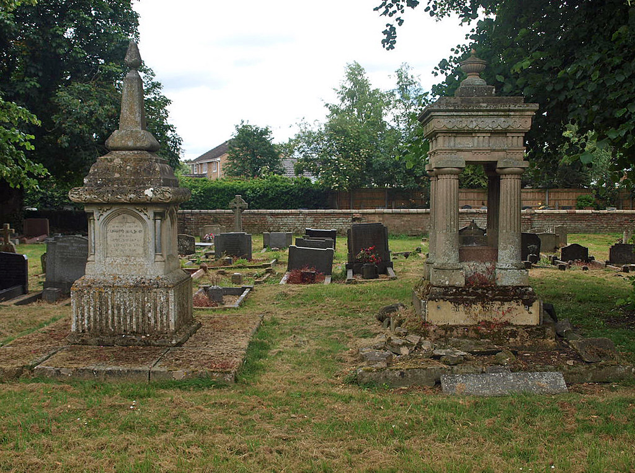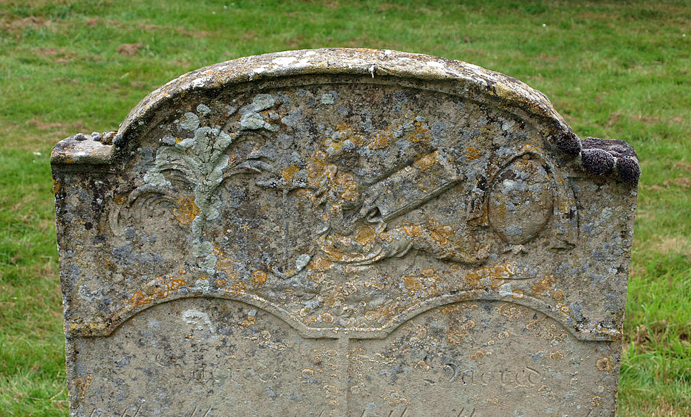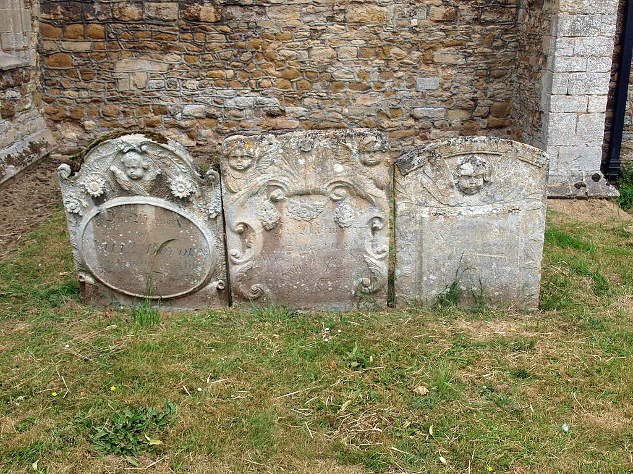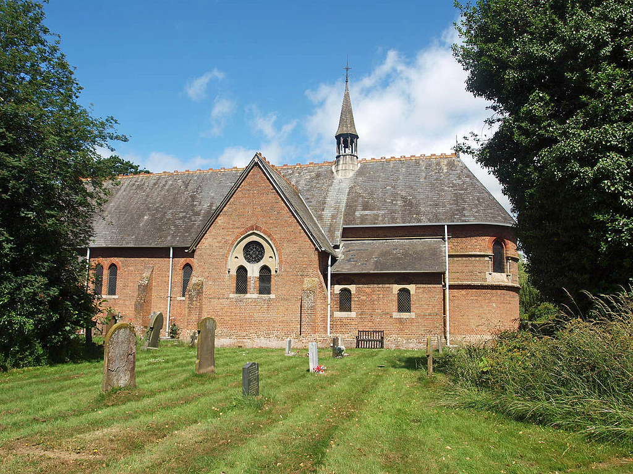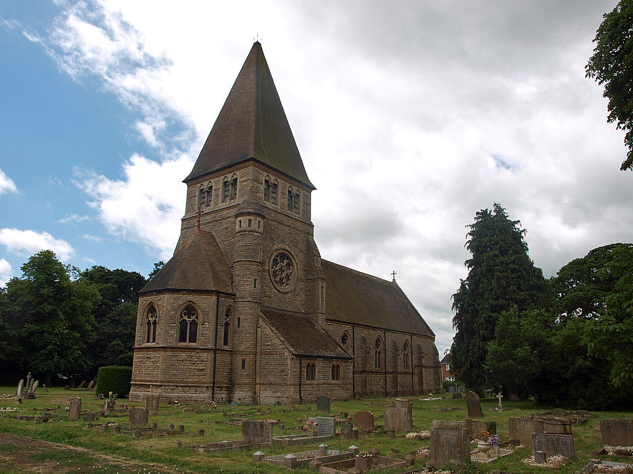Wisbech General Cemetery is a 3 acre tranquil oasis in a busy part of Wisbech. Situated on North End formally Leverington Road, access is available from North End or Harecroft Road Playing Fields.
Established in 1836 the design followed the mid-19th century
style of building public cemeteries laid out along the lines of a
formal garden. To allow use by all denominations the ground was not
consecrated.
By the 1960s only six burials took place in ten years and in 1972 finally closed. 6571 people are buried in the cemetery.
A Friends groups
was formed in 1992 with the purpose of working with Fenland District
Council, owners of the site, to preserve and manage this valuable
woodland wildlife habitat and historic cemetery for the enjoyment of the
public. Guided walks are held during the year.
In
2014 Fenland District Council agreed terms for a 30 year lease to the
Wisbech Society, including the care of the chapel and memorials to
become effective when funding for the project has been obtained. An
application has now been submitted to the Heritage Lottery Fund for the
renovation of the chapel and the initial costs for its use as a public
study/learning amenity.
Here's a link to the creation of Lambert's Walk.
In 2016 a £327,500 Lottery Fund grant was allocated for the renovation of the chapel and monuments, the bulk of which, I assume, will be spent on the chapel.
14 Dec 2017 Fenland Citizen
To help fund this important project Wisbech Society, working closely with the Friends of Wisbech General Cemetery, has obtained Heritage Lottery funding of £303,000 towards the £370,000 total cost.
The Society has pledged an additional £15,000 from its own funds but this, along with further donations received to date, leaves a shortfall if the project’s full ambition is to be realised. The trustees of Wisbech Society, a registered charity, are therefore asking for pledges and contributions, in cash or kind, from companies and individuals to ensure the funding necessary for the successful completion of this important work is available.
Society treasurer David Crouch will gratefully receive all donations and offers of help. He can be reached at treasurer@wisbech-society.co.uk or on 01945 475388
Some work has already started with neglected, overgrown trees surrounding the building having already been trimmed at the north end site, making way for what should be a rapid, straightforward building process.
Work to enable the connection of electricity, water, sewerage, telephone and broadband will also be instigated.
A group of prominent Wisbech businessmen established the General Cemetery in 1836, primarily for non-conformist burials, but also for those who did not qualify for, or eschewed the use of church graveyards.
It therefore presents an alternative history of the town. Few non-denominational cemeteries were available in Victorian times and the majority were in major cities, including London, Norwich and York, making the Wisbech General Cemetery even more significant and unusual as a jewel in the town’s heritage.
At the same time, it remains an attractive, peaceful corner, close to the town centre and yet an important wildlife habitat. As work commences, the chapel’s original floor will be carefully removed and stored for reinstatement, before access scaffolding is erected around and inside the building.
This will permit work to form a new slate roof, including a lantern-type roof light and rainwater drainage pipework, as the first step towards restoring the Grade II listed building.
On its completion in summer 2018, the building will be a meeting room and exhibition hall with modern facilities for use of schools and the community.
The project also includes a series of activities linked to the cemetery’s heritage, nature and learning potential, as well as an effort to reconcile the records for in excess of 6,500 burials since its inception more than 180 years ago.
Funding and volunteer time permitting, records collected over several decades will evolve into an accessible digital database of those interred.
Restoration of the cemetery’s monuments, some of which bear prominent Wisbech family names is also planned.
Flickr.
