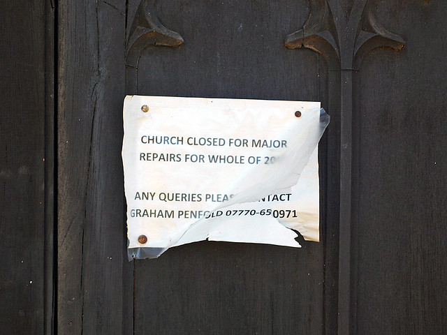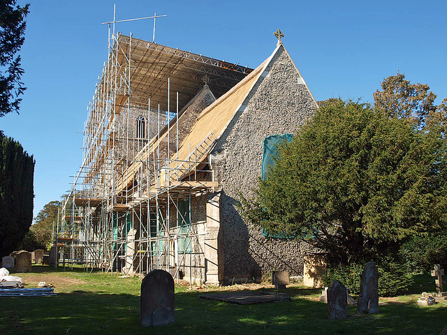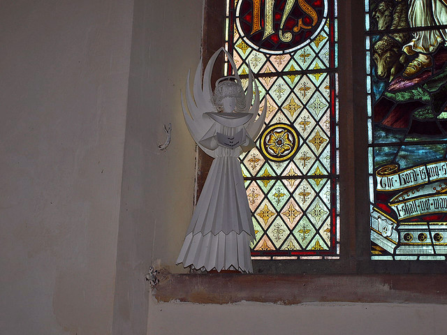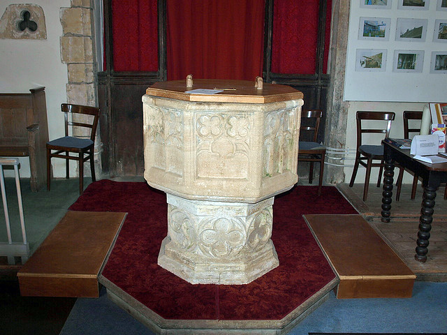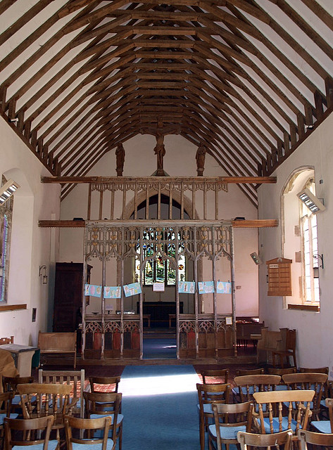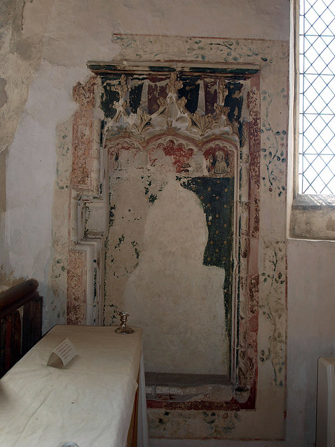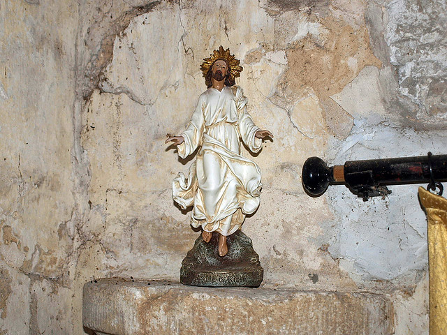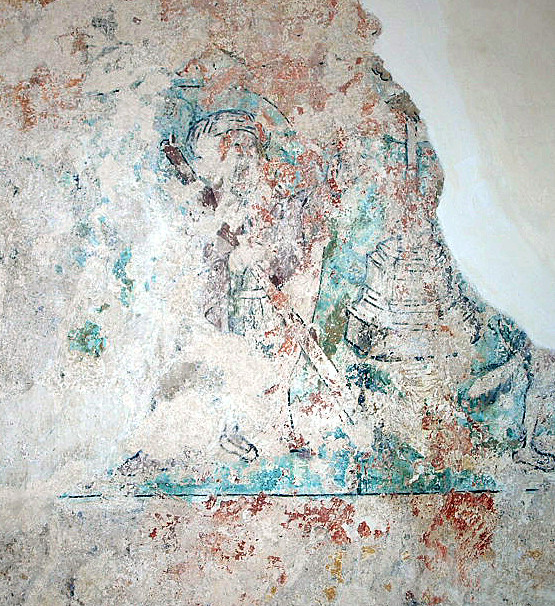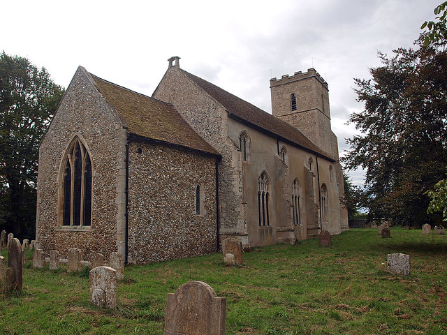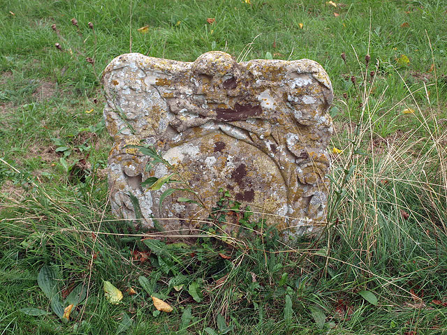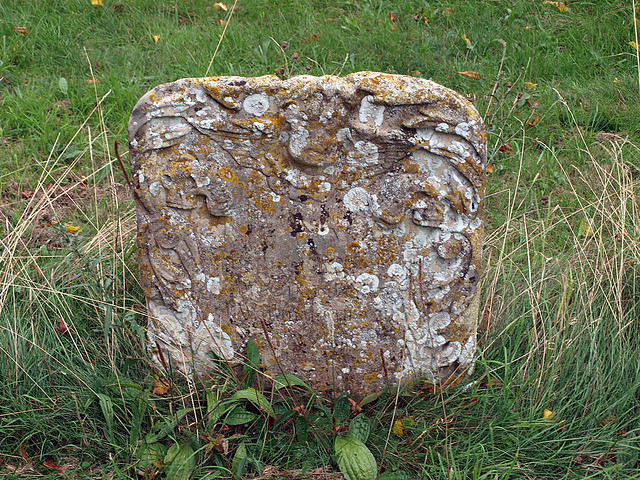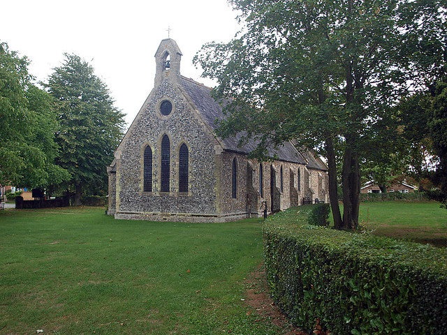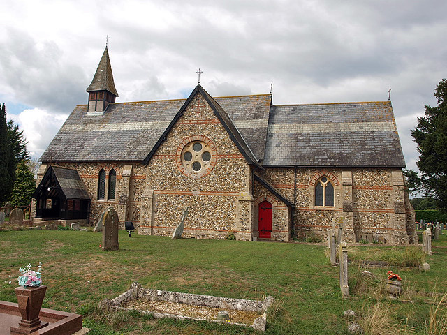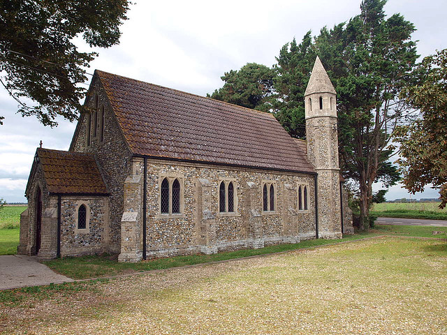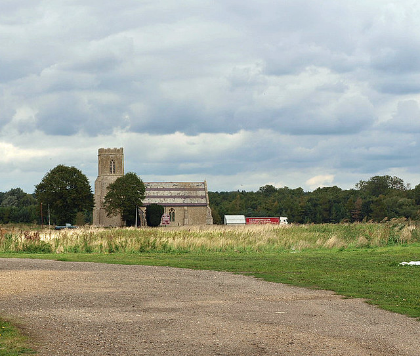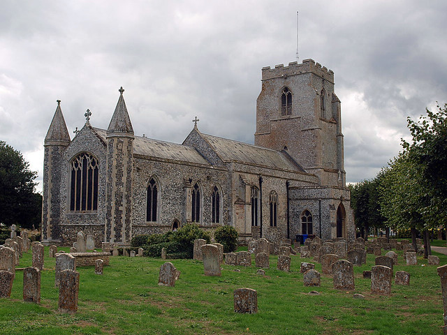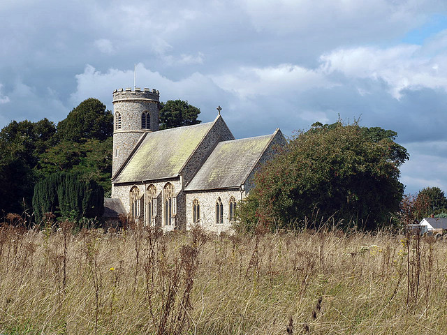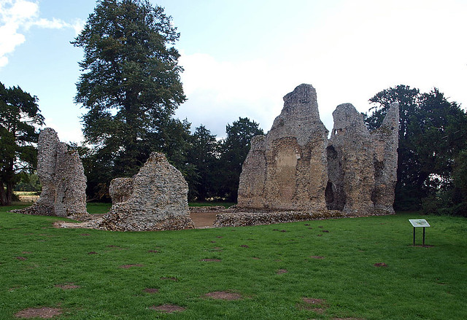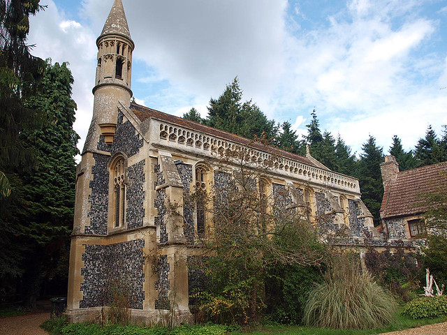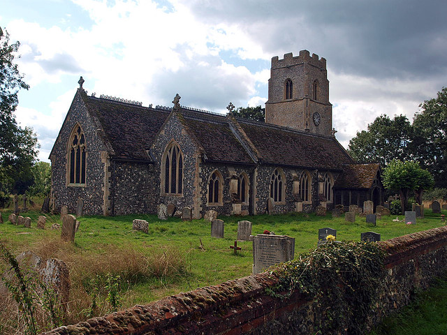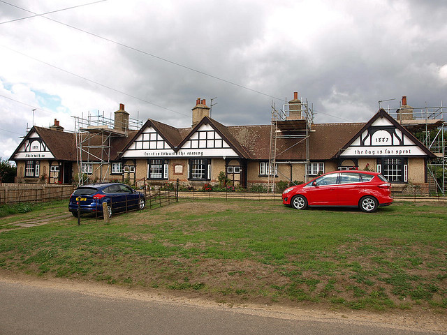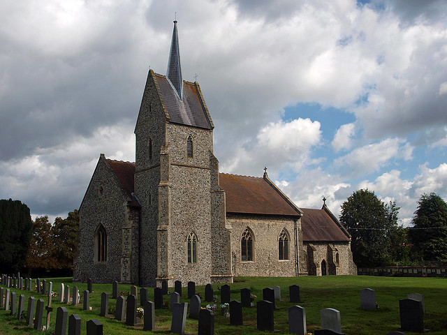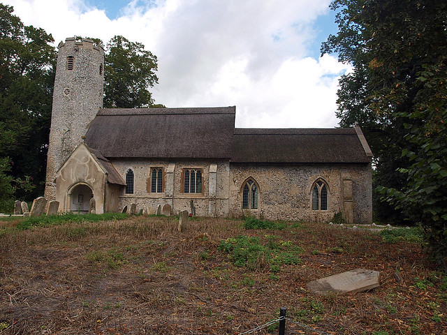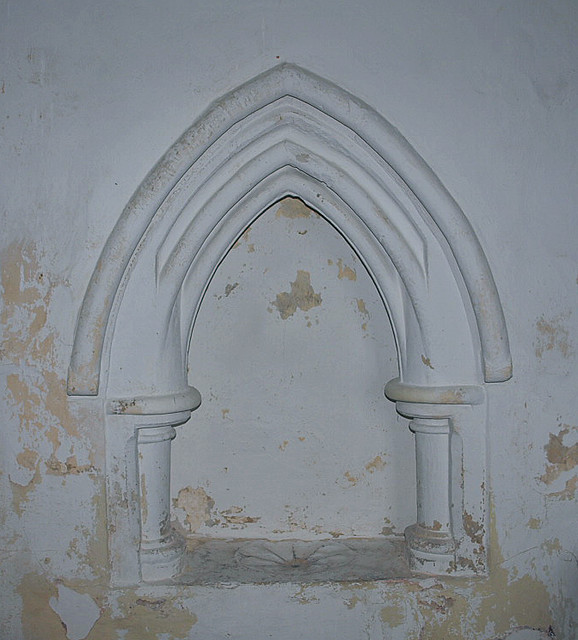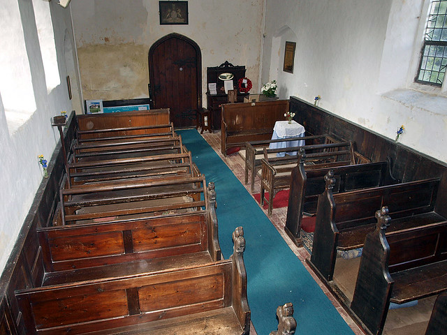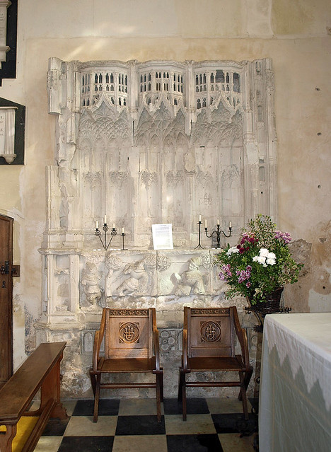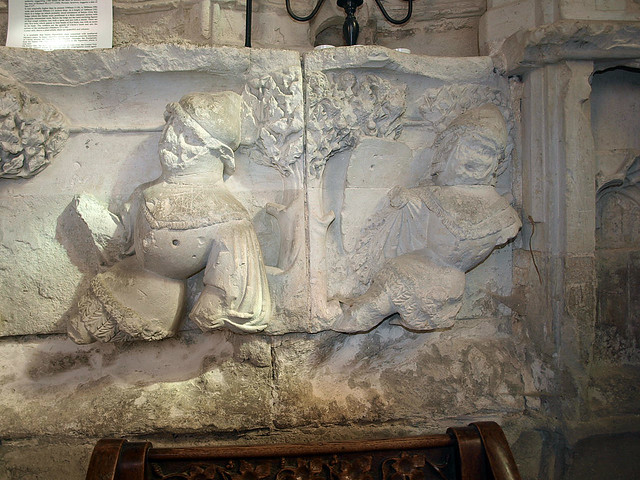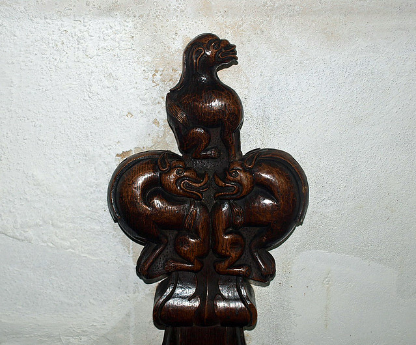St Mary, open, is magnificent and was undoubtedly the star of the day. Wallpaintings, benchends, misericords, a Jacobean pulpit and, above all, what must be one of the finest rood screens in the country.
ST MARY. A very stately church in the middle of an uncommonly featureless little town, and it would be statelier yet if it had not lost its Norman chancel and apse, The central tower, however, remains, and this is Norman, at least in its lower parts. The W, N, S, and E arches are all there, amply and strongly shafted, though part of the shafting of the E arch is now outside the church. The capitals have below a scallop wide fleshy stylized leaves similar in character to waterleaf. Of windows, two to the W are shafted and look into the tall early C14 nave. To the E the row of Norman windows is not original. The upper part of the tower is E.E., with wide two-light bell-openings with a quatrefoiled circle in plate tracery. The rest of the church is almost uniformly Dec, of the C14.* The leit-motiv is the so-called four-petalled flower. This occurs everywhere in original and re-done windows and culminates in the proud W window of five lights. There are a N and a larger S transept, all of the same style, though the S transept was founded by William Mortimer, who died in 1297, and the N transept by Thomas Chaunticlere, who died in 1378. Only the N porch and perhaps the clerestory are later. The porch was built by Sir John Ratcliffe, who died in 1441. It is two-storeyed and faced with knapped flint. The entrance has fleurons up one order of jambs and arch, and also shafts with little heads as capitals. A tierceron-star-vault inside. Two-light window above with niches l., r., and over. Inside, the arcades have thin shafts with polygonal capitals to the arch openings and big wave-chamfered projections to nave and aisles. The arches have sunk mouldings. In the aisle walls all the way along wall-arches framing the windows. There were originally S and N chancel chapels, but they have disappeared. The Perp S transept E window must be re-set. It is supposed to come from the College which was founded c.1368 and attached to the church.
FURNISHINGS. The ROOD SCREEN of Attleborough is prodigious. It runs through nave and aisles and has its ribbed W coving complete, part of its E coving, and the loft parapet. The doorway has a depressed cusped ogee arch. The other bays have single lights with no tracery, only very fine cusping and subcusping at the tops. But in a number of bays the whole opening is blocked by a panel with a large painted figure. In front of these bays stood lay altars. Their height can be deduced from the height of the lower, blank parts of the painted panels. In t.he architectural parts also there is plenty of the old colour preserved. All this is of the late C15. - PULPIT. Early C18 and very good. The stair-rail has twisted balusters and carved tread-ends. - STALLS. There are two stalls, in the S aisle, with MISERICORDS with carved heads. - LECTERN. Of 1816. An eagle lectern of the traditional type, but of cast iron and not of brass, and with very untraditional steps. They have handrails l. and r., also of cast iron, and these rest on snakes and have palm branches at the top. - DOOR. To the porch staircase, traceried. - PAINTINGS. Above the low W arch of the crossing tower a large area of painting, not too badly preserved. In the centre a large cross. In the upper row of figures Moses on the r., David on the l., and angels at the ends holding instruments of Christ’s Passion. In the lower row of figures two seraphim and two female figures. Further away from the centre were niches with small figures. Also a St Christopher on the S wall.- STAINED GLASS. Original bits in the W window. - PLATE. Chalice (Norwich) 1567-8; Chalice (Norwich) 1627; Chalice and Cover (London) 1654; Credence Paten (London) 1727.
* Except that some undecorated stone: below the pavement close to the screen are supported to be remnants of the Anglo-Saxon predecessor of the Norman church. Heraldry indicates a date of oompletion between c.1378 and 1405, which is remarkably late for so wholly Dec a building.
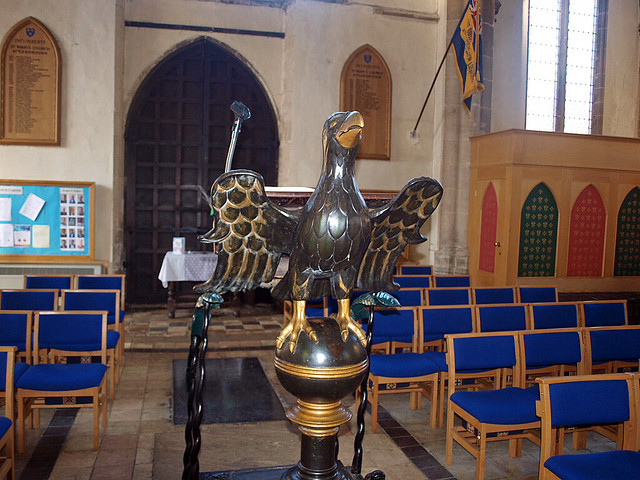
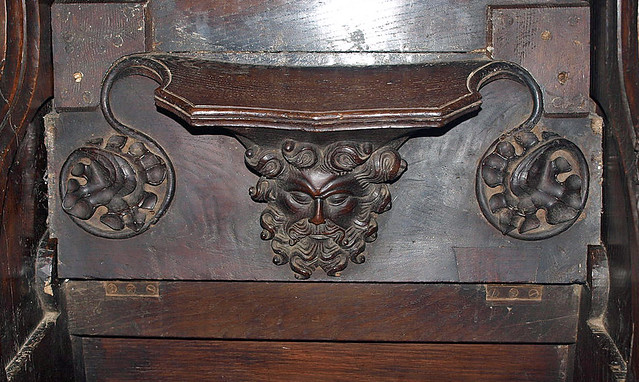
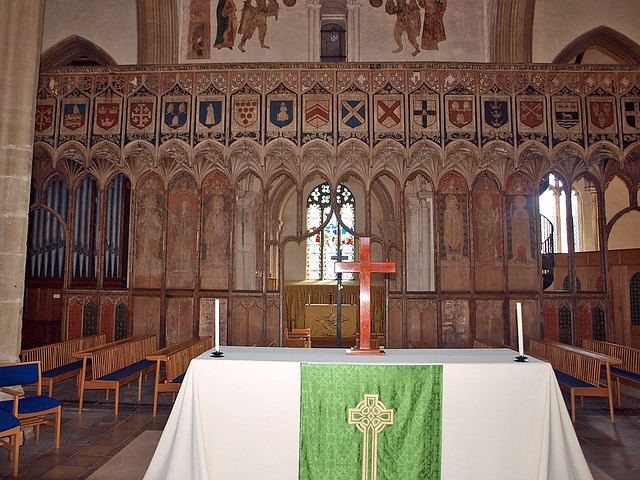
ATTLEBOROUGH. Pleasant with a small green shaded by trees, with old houses and a fine old church, this small market town of less than 3000 folk clusters round the crossing of two highways and hears the curfew twice a day. Between the town and Old Buckenham is an ancient earthwork overgrown by trees, known as Bunn’s Bank.
The church is a squat pile, full of ancient story and of an unusual plan. Saxon foundations are still to be seen, and a square Norman tower, once the central tower of a great Norman and medieval church, now rises at the east end, only a little higher than the clerestoried nave.
The whole of the eastern part of the great church was appropriated for the use of the College of the Holy Cross founded by Sir Robert Mortimer in the closing years of the 14th century, and was destroyed at the Dissolution of the Monasteries by the Earl of Sussex, who took the lead roofing and the marble stones and brasses of his ancestors for use in his manor house. It was perhaps as compensation to the townsfolk that the nave and aisles west of the tower were built 500 years ago. Figures of two Evangelists adorn the lofty porch, which has a lovely vaulted roof supporting its upper room; the roof has bosses of angels.
The tower has three Norman arches on clustered shafts with cushion capitals, two Norman windows over the western arch, and ornamental arcading. Its base now serves as the chancel. On the south side of the tower is the 13th-century chapel founded by Sir William Mortimer, who was taken prisoner in France, died in Paris in 1297, and was buried before the altar of his chapel. The chapel on the north side of the tower was built by Thomas Chaunticlere who was buried in it in 1378; it is used now for the organ.
The striking possessions of the church are the lofty arcades and the arresting screen, which, after being for about a century at the west end, is now in its rightful place, stretching across the nave and aisles in front of the tower and the chapel arches. The screen is one of the precious possessions of our English churches. It comes from about 1500, and still has its fine traceried loft from end to end, adorned along the front with brightly coloured shields of the English dioceses as they were painted on it soon after the Reformation. It is this old loft, complete across nave and aisles, which makes Attleborough’s screen unique. Much of the delicate carving of the vaulted canopy and the long string of arches is gone, as are many of the painted panels of the base; but two groups of panels in the upper bays (in front of which were side altars) still show imperfect paintings of John the Baptist, the Madonna, and St John; Thomas Becket, the Trinity, and St Bartholomew. The screen keeps its old inscription:
Put thy trust in God with all thyne heart
and Ieane not unto thine owne wytt.
On the east wall of the nave are angels and saints brought to light in our time, their rich red and green standing out against the white background. They are part of a huge wall painting which was found last century, only to be quickly hidden again under limewash. Several consecration crosses are painted on the nave walls inside.
The stalls in the chancel have misereres carved with heads, and arm-rests with griffins, a mermaid in a sea-shell with comb and bowl, and another holding a fish. The richly carved pulpit in classical style is said to have been made for one of the royal chapels, to have been sold by auction, and at last brought here by a team of donkeys; it is attributed to Grinling Gibbons. A 16th-century chest has three locks, a massive 17th-century almsbox is like an ironbound post, and there is Jacobean panelling in the south chapel. In the beautiful tracery of the west window is old glass showing angels and saints, and the dove descending as the Madonna kneels with an angel on each side.
Over the altar in Sir William Mortimer’s chapel is beautiful glass in memory of Maxwell Webb who was rector here till 1929. It is a charming picture of the Shepherds adoring; the Madonna is in blue, Joseph in brown with a lantern, and the crib is among flowers with two sheep at the foot. A flood of light falls on the Babe, and angels are above Him.
A floorstone tells of Captain John Gibbs, whose fame hereabouts was due to his driving four horses and a carriage up and down the deepest part of the Devil’s Ditch on Newmarket Heath; he did it for a wager of £500 in the time of Charles the Second.
