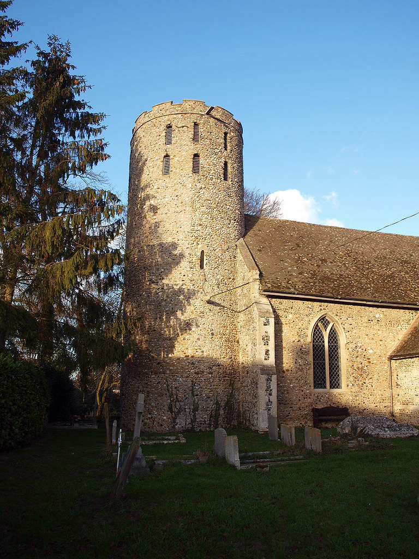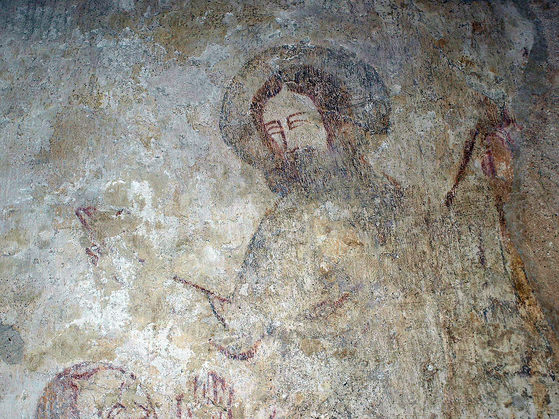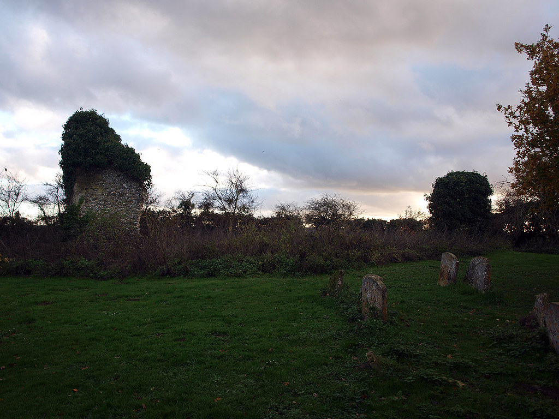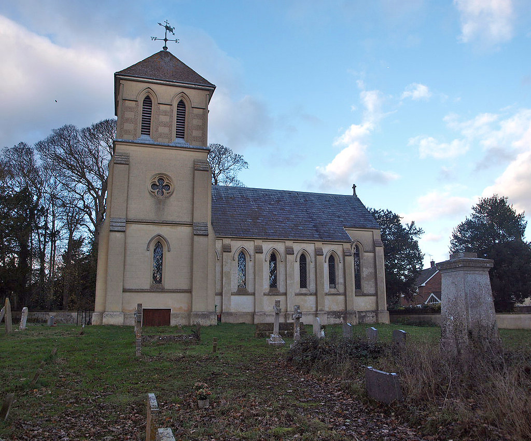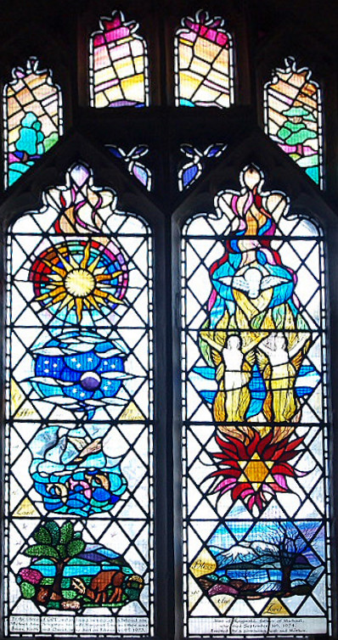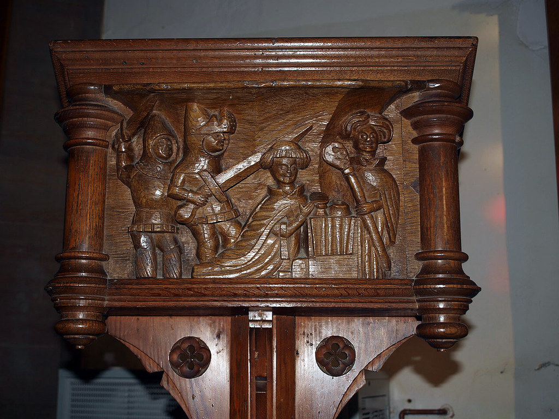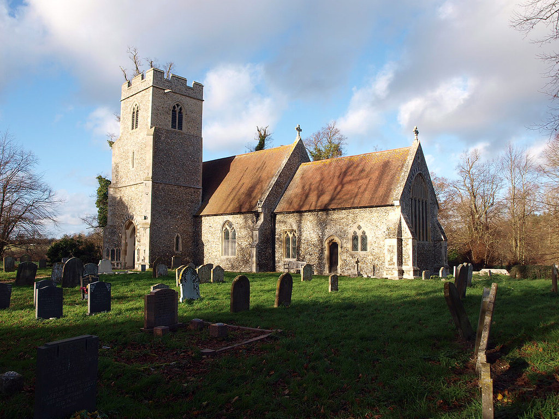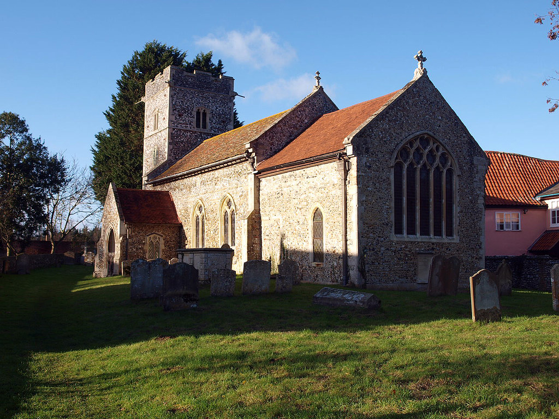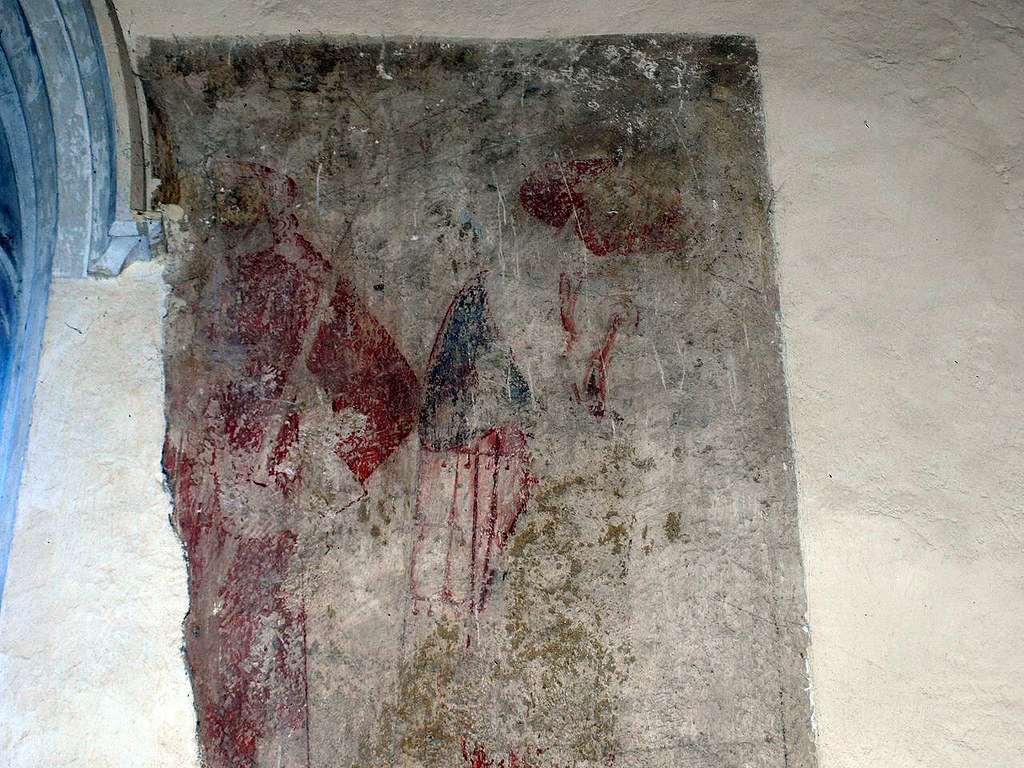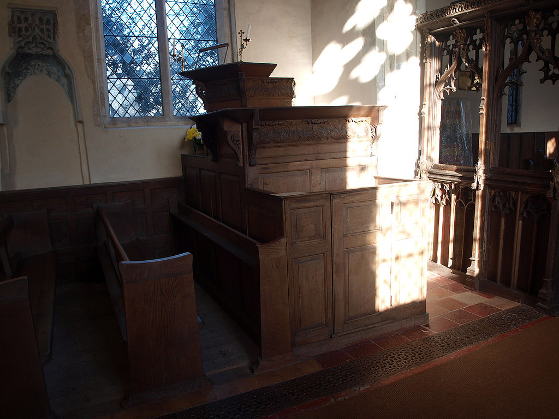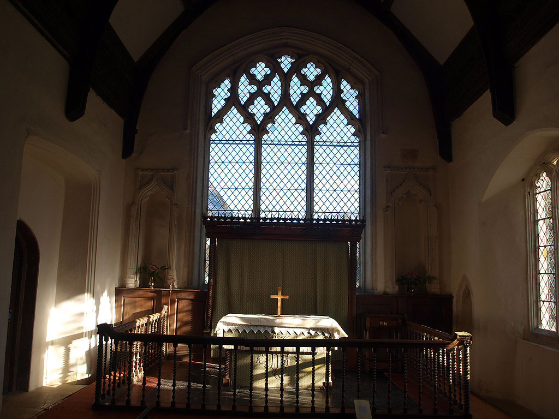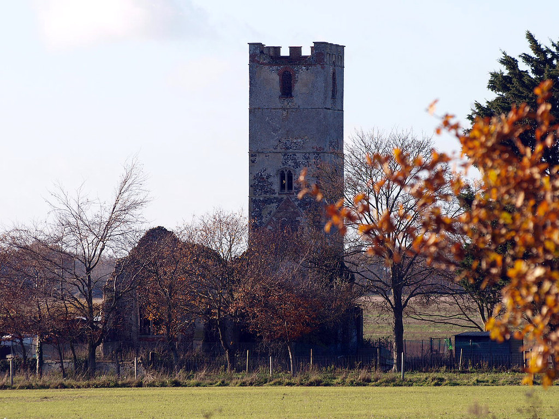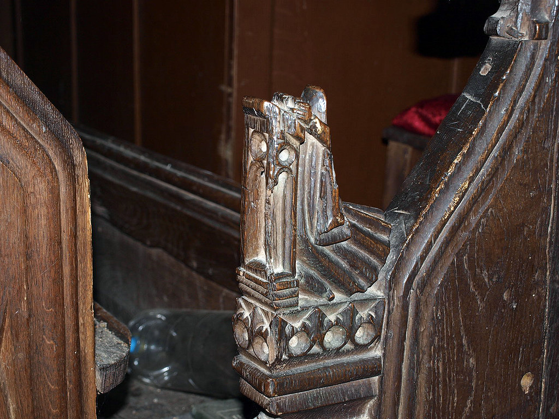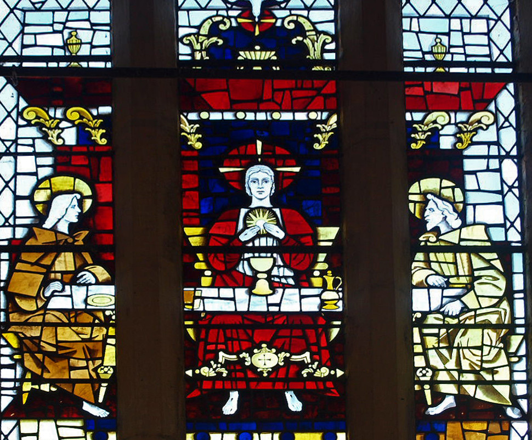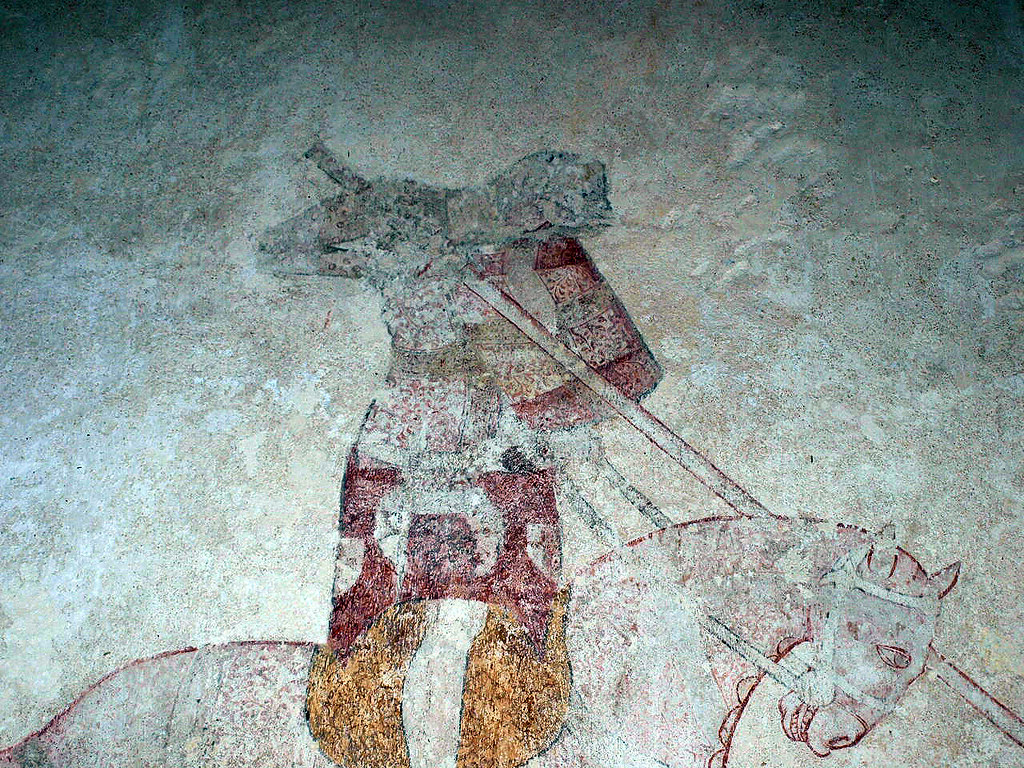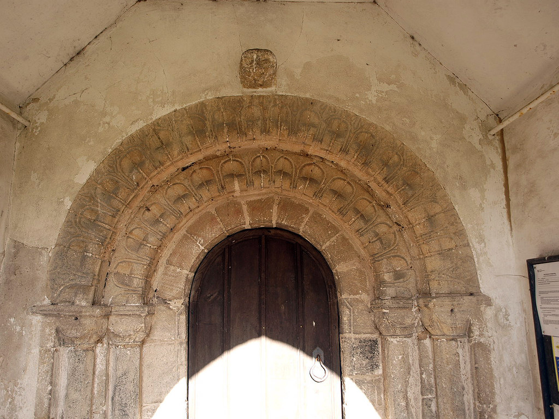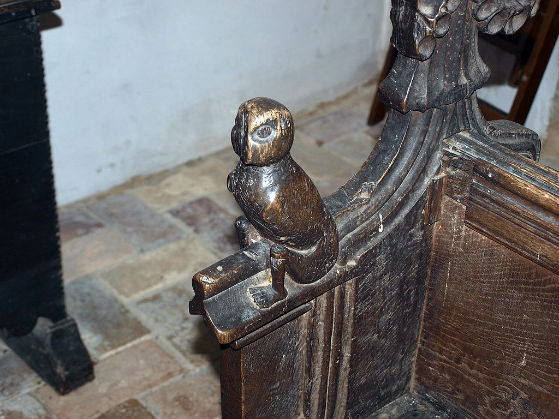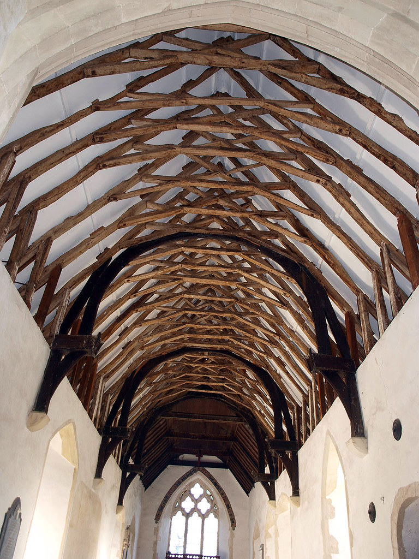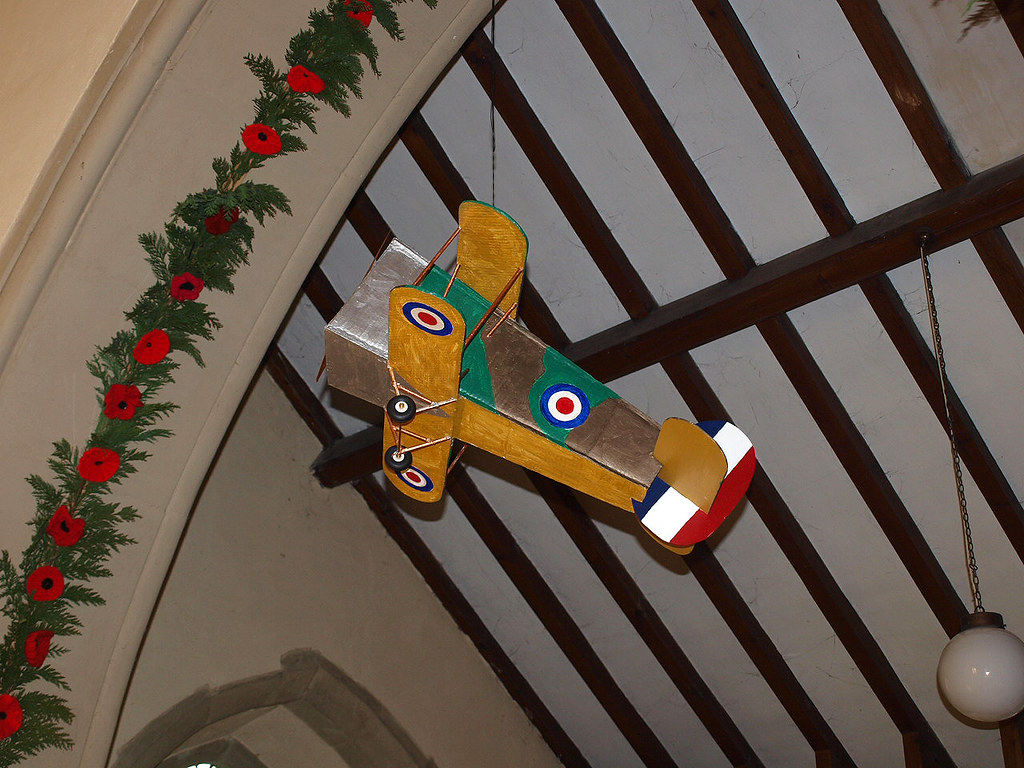SS Andrew & Patrick, locked, no keyholder, is an astonishing building with two towers and a cloister. It's essentially new build having been enlarged by Duleep Singh in 1869 and then embellished by the first Lord Iveagh in 1904-6. Despite it being new build it is, as I say, atsonihing and full of external interest. Looking at Simon Knott's
entry the interior is even better....so of course its kept LNK!
ST ANDREW AND ST PATRICK. Lord Iveagh behaved as lavishly to the church as to the Hall. There was an old church N of the Hall. It had a Norman nave, see one S window, a W tower of c. 1300, with flushwork panelling at the foot, a Dec S chapel (four-light E window with flowing tracery, shafted inside), and a Late Perp S aisle. This was enlarged by Duleep Singh in 1869. Then, in 1904-6, Lord Iveagh employed Caroe to raise this to the standard of the Hall. Caroe added a new N nave and chancel, and in 1922 a new S tower connected with the old church by a long cloister-walk. All his detail is of the most ornate Gothic, that version of c. 1900 which can be called Art Nouveau Gothic. It is full of unexpected and unauthorized turns. The new front e.g. has a small NW turret to balance on the S the projecting tower of the old church. The piers between the end and the old nave defeat description. The roof is of the double-hammerbeam type, but the chancel is so low that the effect is completely different from that in medieval predecessors. The new S tower is more correct, though again sumptuously decorated with flushwork. - STAINED GLASS. E window of the old church by Kempe, 1894; W window of the new church by Sir Frank Brangwyn, 1937. - PLATE. Elizabethan Cup ; Paten 1724; Set of 1863-5.
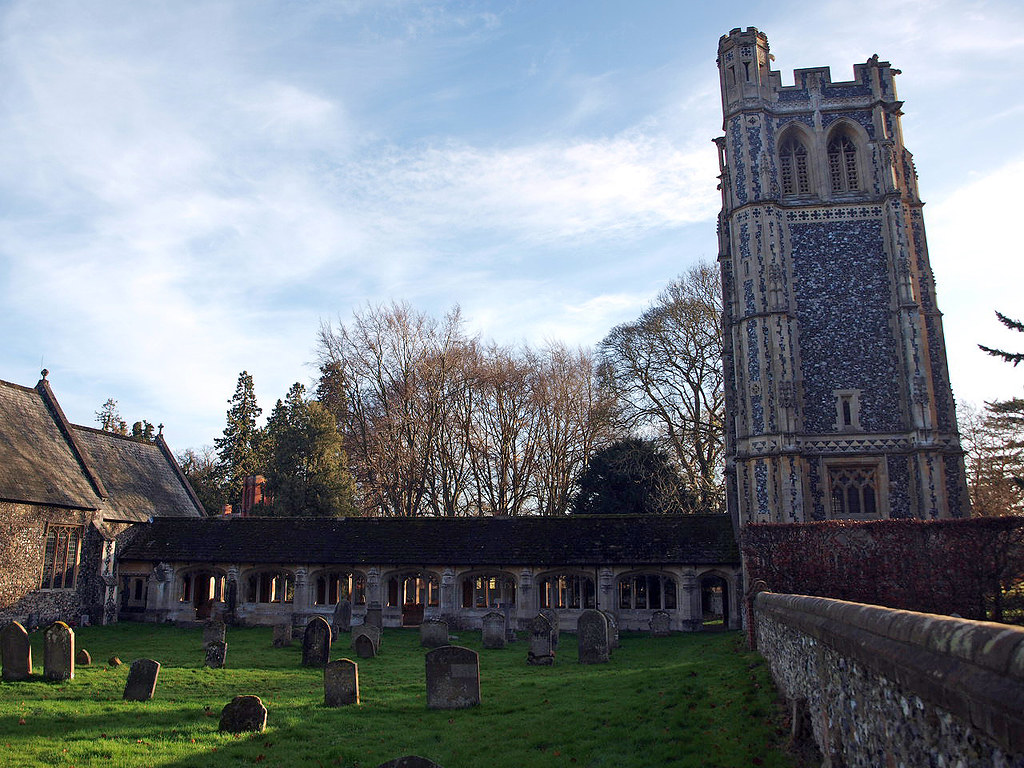
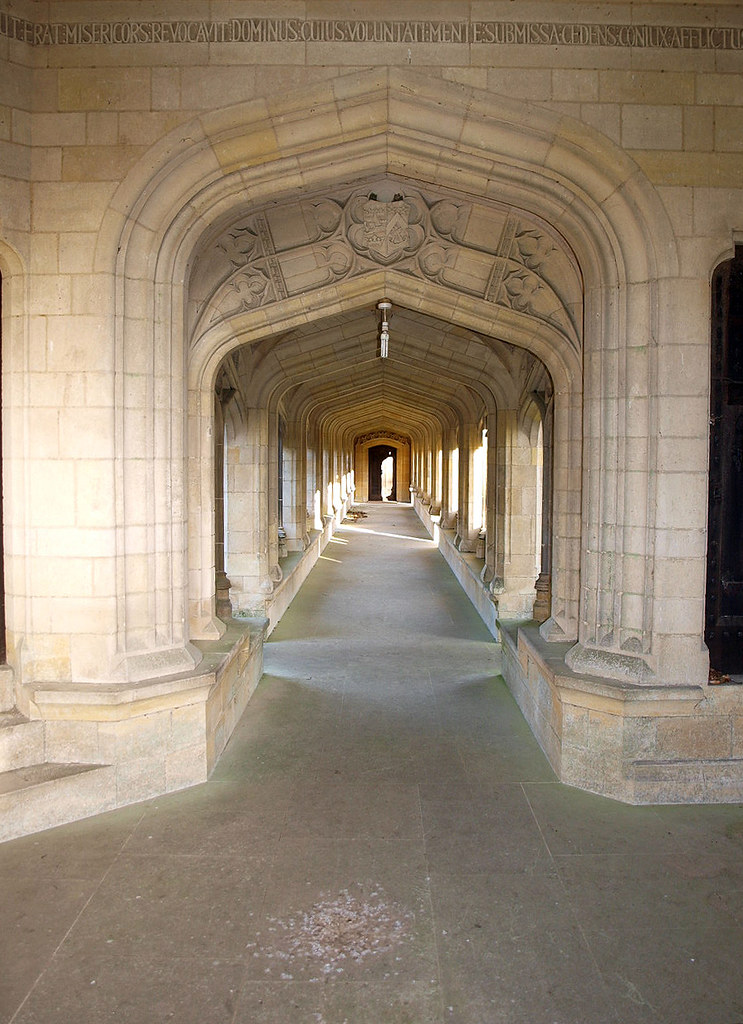
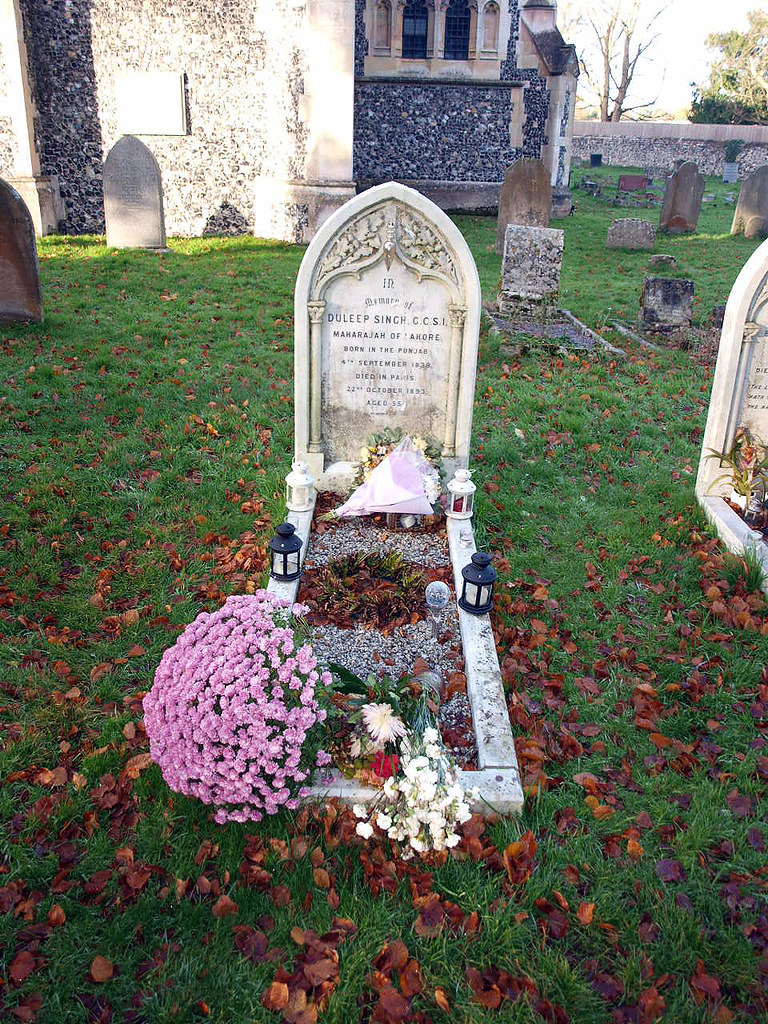
ELVEDEN. Here a Maharajah walked and an admiral was laid to rest, and there are two fine sights for the pilgrim, a church as lovely as any of its kind built in our own day, and a great house with something of the splendour of an Eastern temple.
A mile or so away is a Corinthian stone column 113 feet high, an imposing peace memorial to the men of Elveden, Eriswell, and Icklingham; it is crowned by an urn and inside is a stairway of 148 steps. From this great column the road passes among thousands of stately firs until it brings us to Elveden’s lovely little almshouses by the park gates. Between Elveden and Brandon are miles of heath where the Stone Age men were knapping flints before the dawn of history. (We have seen men doing it still at Brandon.)
The park is glorious with immense firs and pines, and very imposing in it is the great brick house with its stone parapets and balustrades, and with scores of windows looking over lovely lawns and a lake, avenues, and a noble company of cedars. The home of Lord Iveagh, it has a handsome south doorway and a majestic north portico on great columns; but the most striking feature is the immense copper dome above a wonderful hall built last century by the Maharajah Duleep Singh, who rebuilt Admiral Keppel’s old house and lived here long enough to find England as much a home as India. It was he who had the Indian Hall made of richly veined marble, with 28 columns and three big galleries and remarkable doors covered with beaten copper strangely ornamented. For four years 150 men were working here and today the hall with its many treasures is one of the most surprising sights in Suffolk.
Not only the great house, but the church, he lavishly restored; and he lies in a tomb in the churchyard. The church had been here 100 years when Chaucer was a boy, but of the old building only the 14th century chancel arch, the 15th century tower, and fragments of the nave and south porch are left. The rest has been changed into something rich and strange, something Elveden will be proud to show for many years to come, a masterpiece of modern building, notable even in Suffolk where fine churches are everywhere.
The grand tower with its old flintwork looks down on a west doorway with a porch under a fine window, the buttresses panelled, the wall enriched with a saint in a niche, and stone saints and angels taking the place of pinnacles. It is all fine, and the stone and flint patterns delight the eye. A modern arch outside the chancel wall shelters an ancient stone coffin, and at the south side are charming cloisters bringing us to a detached tower where the churchyard meets the park. The cloisters and tower were built in 1922 in memory of Lady Iveagh, and the tower is very beautiful, one of the noblest sights for miles around, a massive pile of stone and flint with panelled buttresses and lovely windows. It has a peal of eight bells and a vaulted roof over an entrance whose archway frames a delightful picture of the hall and its grounds.
Within the church are an east window with fine tracery, a choice piscina and a stone seat, and a south arcade with four arches on panelled pillars with curious capitals. Among a host of elaborate modern things is a simple Norman window, and two other windows are remarkable for curious stone bridges, from which spring the wooden beams of the beautiful roof.
Nearly everything is enriched with excellent ornament. There are two arches from the chancel to the south chapel, where a door brings us to a curious little vaulted room, a sort of lobby for the cloisters. The chancel floor is black and white marble; and the alabaster font is crowded with decorations that have a touch of the East about them and a richness that must have delighted the Maharajah. Another treasure is the alabaster reredos, with canopied niches and a panel showing the Twelve Apostles and 32 smaller saints. There is a lovely screen in the south chapel; a group of oak stalls with delightful carvings showing a man writing, one reading, a king, and a little boy holding a book for his master; and, finer still, the nave roof with its hammerbeams exquisitely carved and its choir of over 30 angels.
There are memorials to men of Elveden who gave their lives for peace, and to heroes who came back, and a window of the Wise Men in memory of Prince Duleep Singh, who also brought rich gifts to the service of the Lord. But the name most honoured here (there is a small wall-monument) is that of Admiral Augustus Keppel, who sleeps amid all this splendour that he never saw. He had seen much fighting abroad and had suffered at the hands of his enemies at home, but his last months were spent in the quietness of Elveden, where he died in 1786. Edmund Burke said that he had ever looked upon him as one of the greatest and best men of his age, and that he loved him accordingly.
