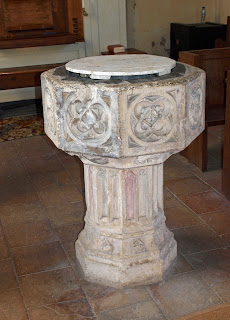Having read the comparison of porch doors at Kirtling I headed off to Great Bradley, via an extraordinarily circuitous route, and was not disappointed.
The interior is relatively dull but with some interesting features including a fireplace in the tower which was supposedly used to bake Eucharist wafers, a C14th font and sedilla and some nice, modernish, windows.
The exterior however is great with a Tudor porch reputedly built from bricks made by Henry VIII's personal brick maker, lion grotesques on the tower buttresses, some well preserved C17th gravestones and, of course, the magnificent Norman south doorway.
ST MARY. Late Norman S doorway with spiral-fluted shafts, decorated capitals, and several zigzags in the arch. The tympanum decoration has disappeared. Is this later than the simpler N doorway with scalloped capitals to the shafts? Perhaps not necessarily so. Late Norman also the chancel arch with imposts with a slight notch between the vertical and the diagonal member. The arch is pointed but has only one slight chamfer. Chancel in its present form mostly of c. 1300; shortened in the C18. One bay of fine Sedilia remain, but the chancel is over-restored. Perp W tower. On the first set of set-offs of the buttresses carved animals and arms. Inside a fireplace and an elementary smoke-outlet in the wall with an odd baffle in front. The SE stair-turret is higher than the tower. Early Tudor S porch of brick with a stepped gable containing six niches. Brick porch windows. - FONT. Octagonal, Perp. - PULPIT. An C18 two-decker.- PLATE. Paten 1684; Cup 1743; Cup 1809.
ST MARY. Late Norman S doorway with spiral-fluted shafts, decorated capitals, and several zigzags in the arch. The tympanum decoration has disappeared. Is this later than the simpler N doorway with scalloped capitals to the shafts? Perhaps not necessarily so. Late Norman also the chancel arch with imposts with a slight notch between the vertical and the diagonal member. The arch is pointed but has only one slight chamfer. Chancel in its present form mostly of c. 1300; shortened in the C18. One bay of fine Sedilia remain, but the chancel is over-restored. Perp W tower. On the first set of set-offs of the buttresses carved animals and arms. Inside a fireplace and an elementary smoke-outlet in the wall with an odd baffle in front. The SE stair-turret is higher than the tower. Early Tudor S porch of brick with a stepped gable containing six niches. Brick porch windows. - FONT. Octagonal, Perp. - PULPIT. An C18 two-decker.- PLATE. Paten 1684; Cup 1743; Cup 1809.




No comments:
Post a Comment