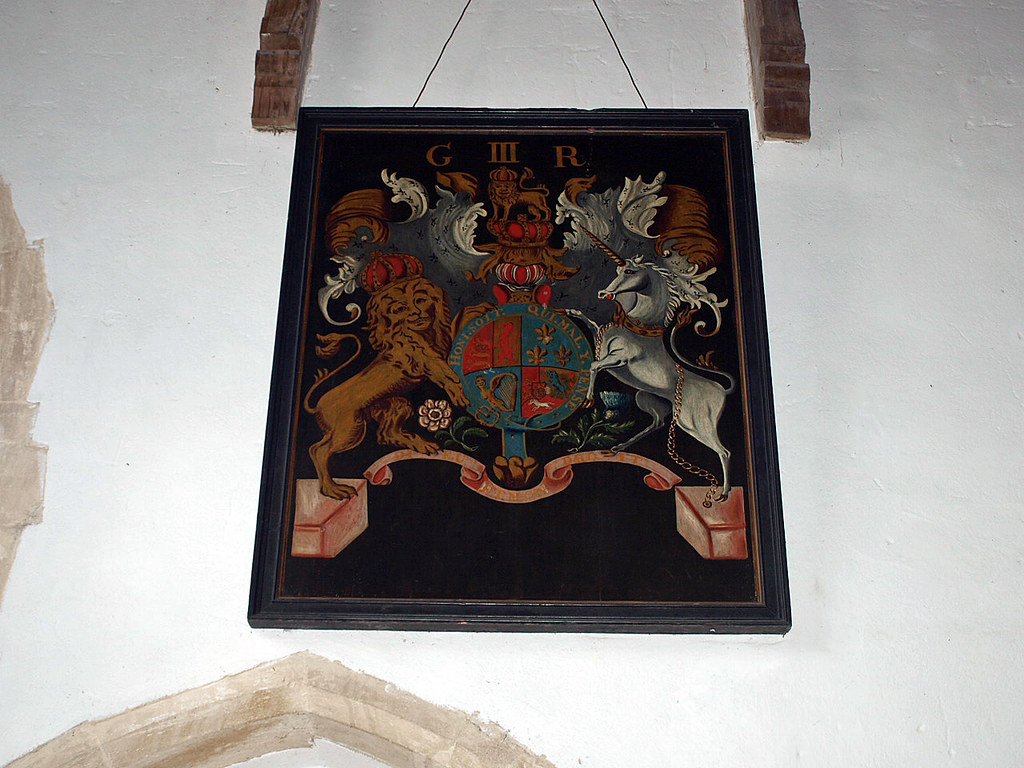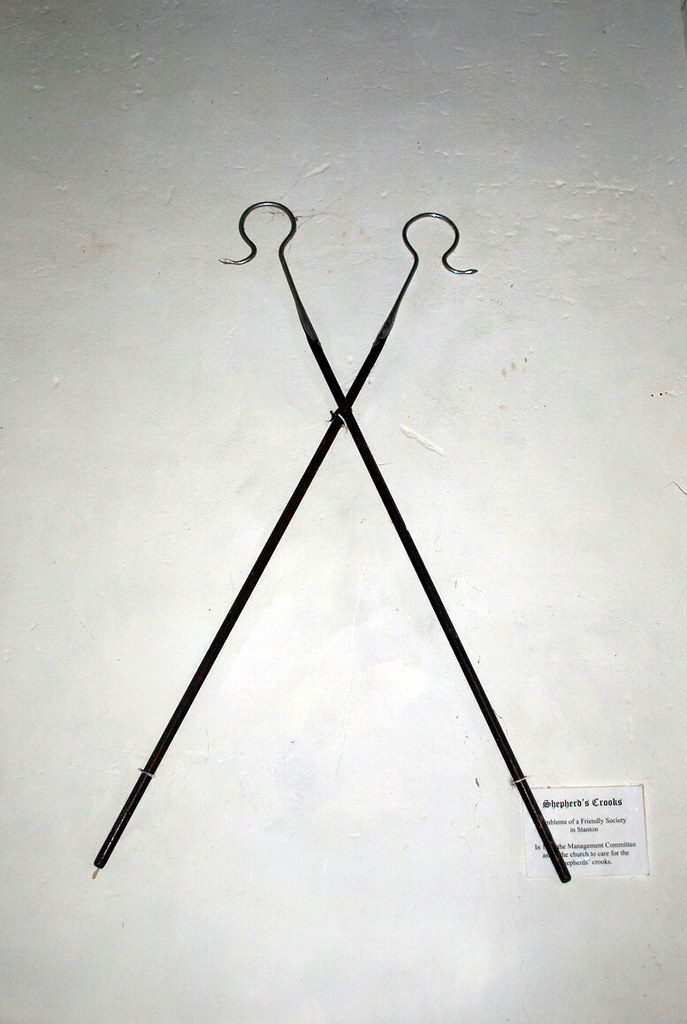ALL SAINTS. Fine spacious Dec chancel (spoiled by the organ!) with reticulated E window, ogee-headed PISCINA, and SEDILIA, three seats plainly separated by stone arms. Ornate Dec S aisle with segment-headed three-light E window, also with reticulated tracery. S windows straight-headed. Ballflower frieze all along the outside. Four-bay arcade, not high, with octagonal piers and double-chamfered arches. Low clerestory with quatrefoil windows. In the aisle tall damaged tomb recess, cusped and subcusped and crowned by a big crocketed ogee gable. Pretty PISCINA in the window corner, also Dec. The nave is Dec, see the N windows. The S porch tower could, if anything, be a little earlier. Double-chamfered entrance with continuous moulding. Inside originally two-bay blank arcading. The tower top fell in 1906.
STANTON. We come to it by a charming timbered house with overhanging Tudor gables above its tiny windows. A shallow stream runs down one side of the street and each thatched cottage in its garden has a bridge. Of the two churches here one is used and one is all forlorn, though not forgot. All Saints has been here 600 years, and it is still used; but in 1906, to the distress of the village, its fine old tower fell down in the night. The plans for its rebuilding were held up when we called, though the old bell was ringing for service from the fork of a huge elm tree.
The graceful 14th century ballflower ornament enriches the old parapet, and above the outer wall of the vestry are the remains of a gabled chimney. The interior is simple and dignified, lit by low clerestory windows. An exquisite arch, probably built for the founder’s tomb, rises nearly to the roof; there are clusters of oak leaves in the wide spandrels with a little face peeping from each cluster. A fine bit of stonework is a cinquefoiled piscina with a canopy and a detached pillar.
The lost church of St John’s is on a hilltop above the village, with a windmill for its neighbour. The two churches were under one rector from the 14th century till 1876, when the last service was held in St John’s. It is now a lovely and deserted ruin with its tower set high on two open arches. We found the ivy climbing up the buttresses and through the broken windows, flinging its festoons across the battlemented roof. The lovingly tended graves that lie about it are neatly kept and bright with flowers.



No comments:
Post a Comment