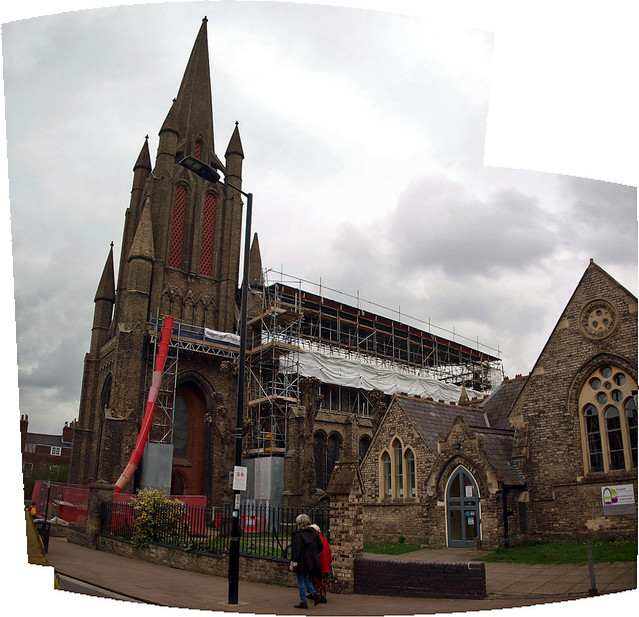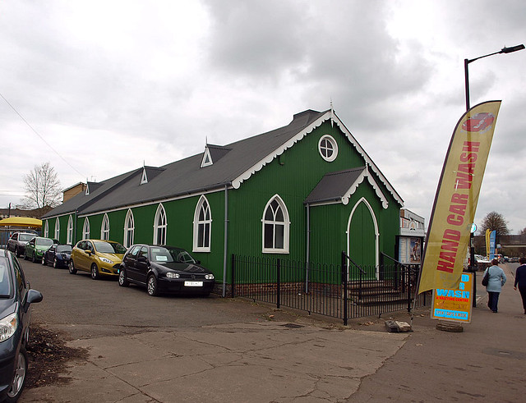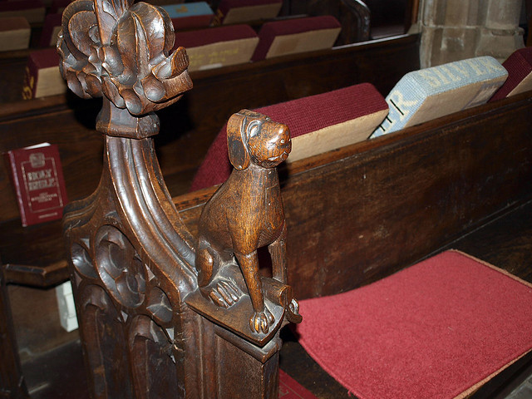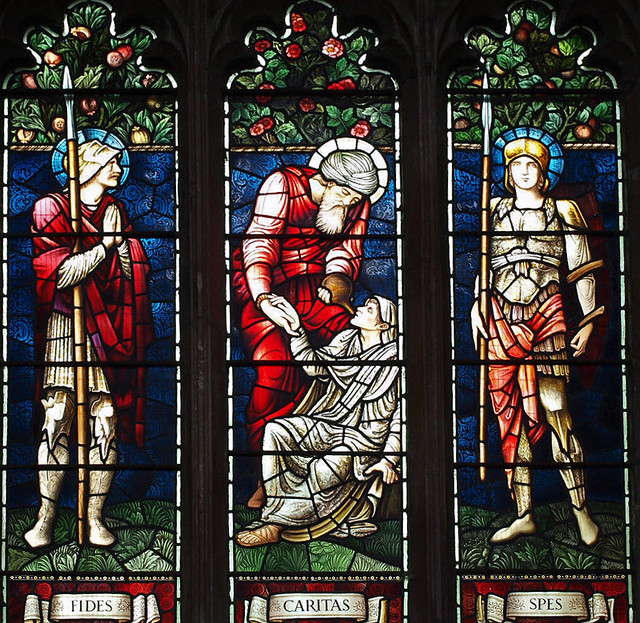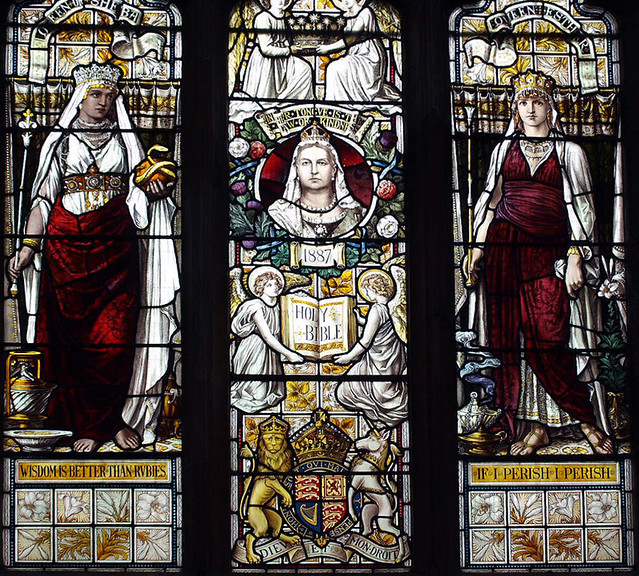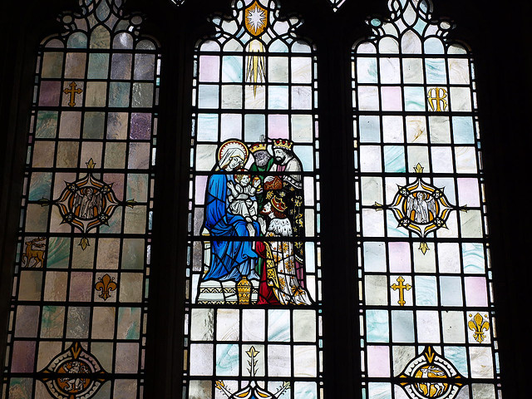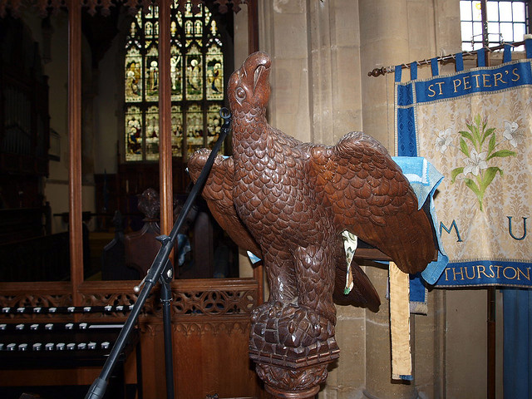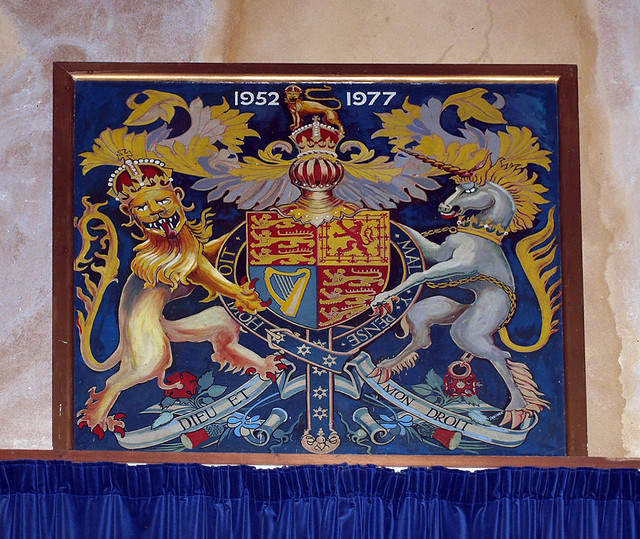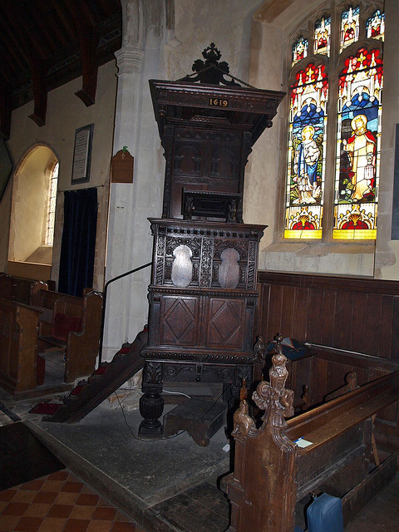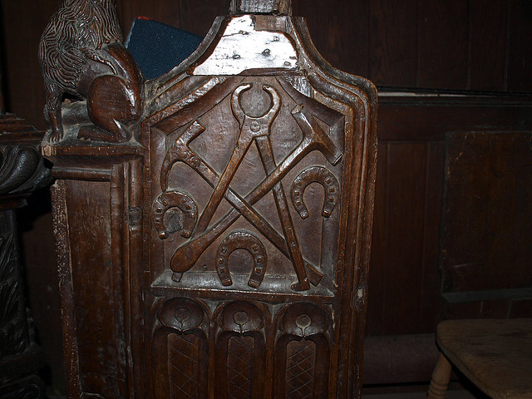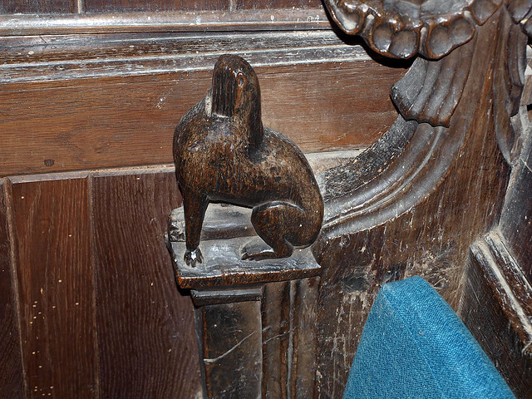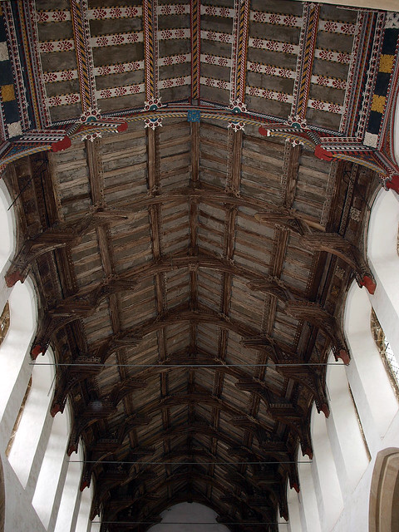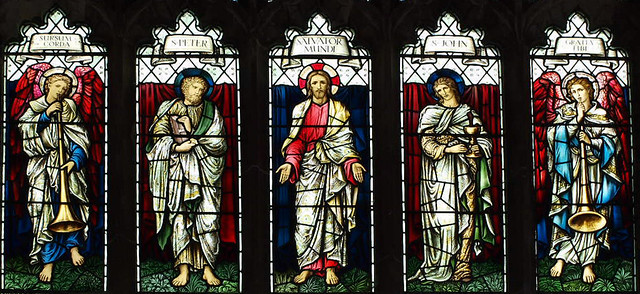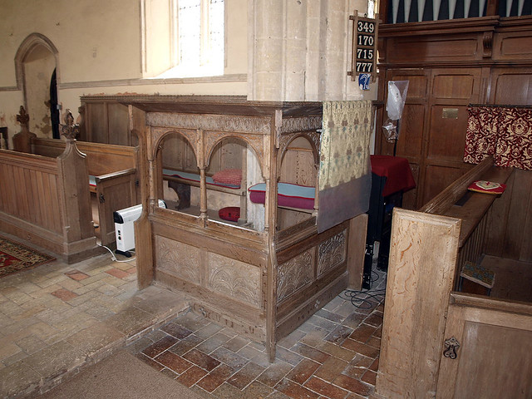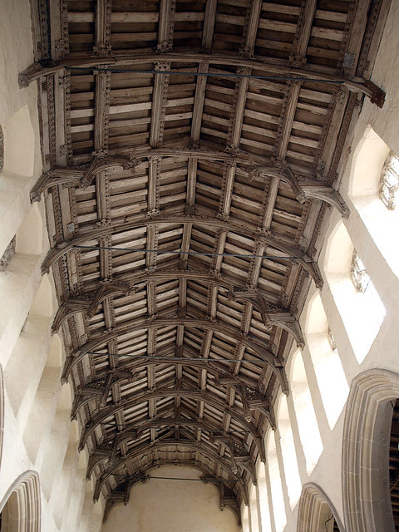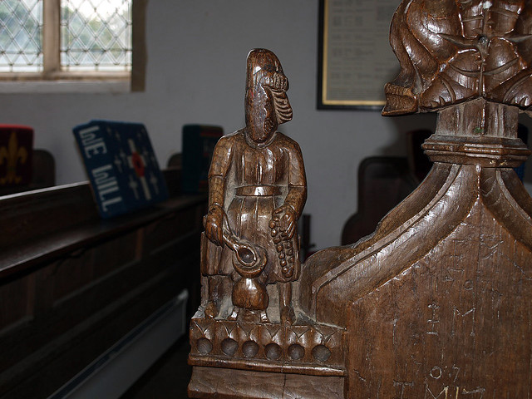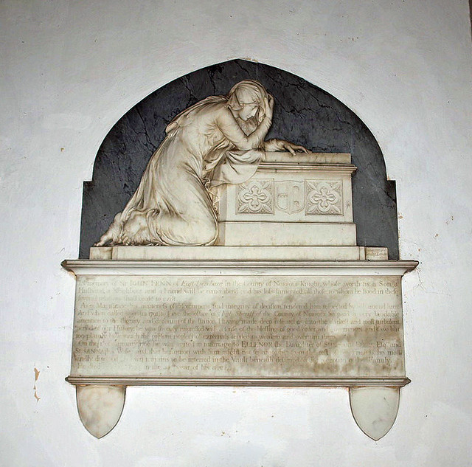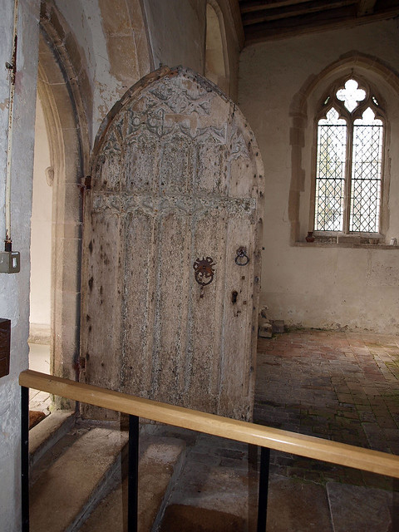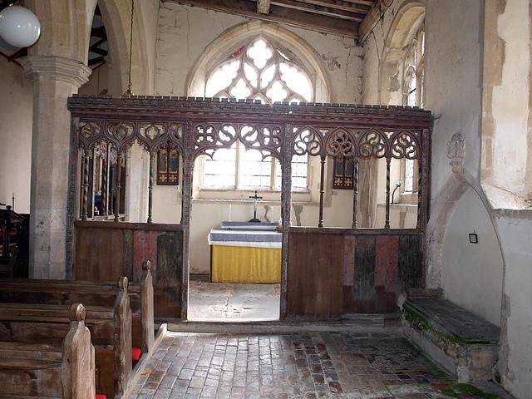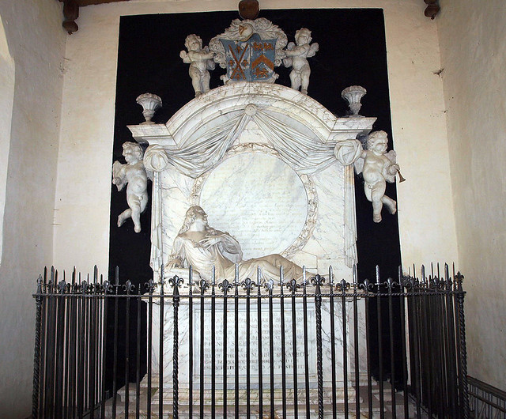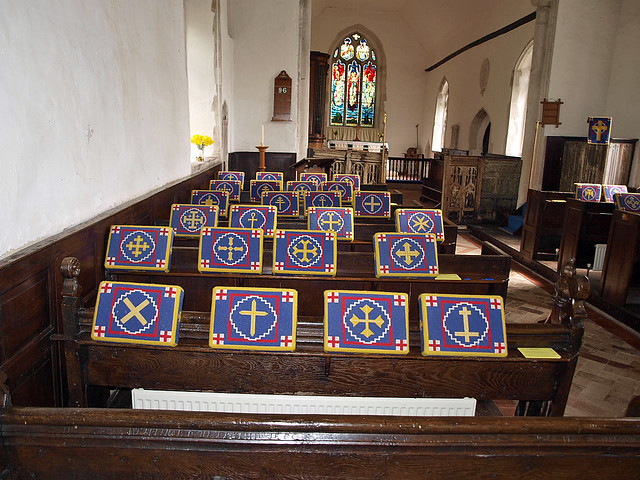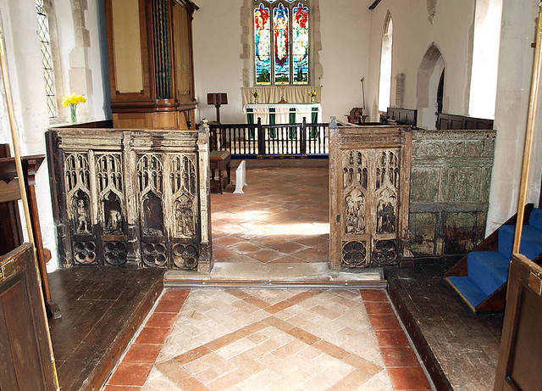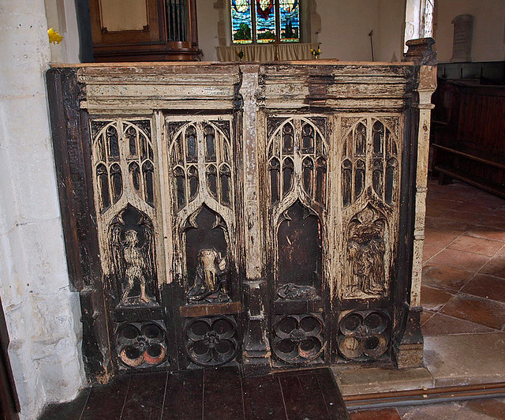Holy Innocents, open, is a large building set away from the village and the location, churchyard and exterior are all splendid but I'm sorry to say that the interior failed to excite me. It's just too run of the mill and insipid to stir the feelings. There is a good Morris & Co Burnes Jones window, a VR Golden Jubilee peculiarity beside it and a couple of jolly dog bench ends but other than that I'm afraid it's dull.
The name Holy Innocents is a rarity - out of 1423 churches visited this my second occurrence, the first being Lamarsh in Essex.
HOLY INNOCENTS. w tower Perp,* big, of knapped flint and stone. Flushwork decoration at the top: quatrefoil frieze and panelled battlements. Late C13 chancel with interesting window details, the E window of three lancet lights with three circles at the top, quatrefoiled far back. N and S windows with plate tracery, a lozenge, quatrefoiled far back. At the E angles polygonal buttresses with obelisk roofs. The priest’s doorway has an arch on thin shafts, and to its E a big niche with a heavy gable on plain corbels. The chancel arch inside has friezes of leaves on the two capitals. The PISCINA has an ogee gable. The S aisle has an early C14 E window, and the arcade inside also belongs to that style. Four bays, slender octagonal pier and two circular piers, fleurons on the capitals, moulded arches. Perp N arcade of typical details. Perp N aisle of knapped flint. Perp also the other S aisle windows. Perp clerestory windows, double the number of the arcade bays. The hammerbeam roof in the nave is nothing special. - BENCHES. With poppy-heads and seated animals on the arms. Traceried ends. - STAINED GLASS. In the N aisle Perp canopies.
* A will of 1440 leaves money to the making of the new tower on condition that within a year of the testator’s death the parishioners . . . prepare the material for this work. Another will of 1449 leaves money to the tower (ARA).
GREAT BARTON. Often there must have been told in this place the story of one of the most dramatic moments in English history, when the news was broken to Napoleon that he was to go to St Helena. Here under an arched altar tomb lies Sir Henry Bunbury, who broke the news and so played his part in the last scene of the last act of that dramatic chapter of Europe’s history.
He lived at the hall (burned down in 1914), where Oliver Goldsmith loved to come. He built Great Barton’s almshouses in memory of his wife. Though the home of the Bunburys has gone, the ancient church remains with their memorials, dominated by the noble 15th century tower handsomely adorned with flint and stonework shields. The chancel, with its canopied buttresses, is 13th century, but nearly all the rest is the same age as the tower. The nave has a clerestory and a fine roof with headless angels, the porch a king and a queen as corbels, a niche over the inner door, and a sundial telling us in Latin that “They perish and are reckoned.” There are old poppyhead benches and modern copies, an ornate reading-desk with a Charles Stuart Bible on it, and a carved screen forming a little room at the back of the south aisle. The reredos has a cherub at each end, and near it is a tall box beautifully carved. Also tall and beautiful, with tabernacle work, is the cover of the old font. There is a doorway which led to the roodloft.
The windows which make this spacious building so light have in them fragments of 600-year-old glass showing parts of castles and churches. In one window, a memorial of the Diamond Jubilee, is Queen Victoria with Esther and the Queen of Sheba. Another illustrates the text Suffer Little Children, and is dedicated to all little ones who pass away in their first two years of life. There are pictures of the Good Shepherd and the Light of the World, in memory of a 19th century churchwarden; and the Good Samaritan with figures of Faith and Hope in memory of Francis Riley Smith, whose monument in the churchyard has a statue of Our Lord under a delicately carved canopy. A bronze tablet on the wall is near the spot where a faithful couple came to worship for over 60 years.
Sir Henry Bunbury’s mother was Catherine Horneck, immortalised by Oliver Goldsmith; his father was the Norfolk squire remembered as a great caricaturist; and Sir Henry himself was godchild of Sir Joshua Reynolds. He grew up a brilliant soldier, a scholar and reformer, and was a successful Under-Secretary of State. It was because of his high reputation for tact and moral courage that he was chosen to execute a mission of unparalleled delicacy. Napoleon was a captive on the Bellerophon, daily hoping that his appeal to the Prince Regent would be granted and he would be allowed to live in England. He saw himself as an illustrious figure in history and could not imagine that he would be treated except as a great man - perhaps the Tower of London would be his destination. But England was too near to France and the danger was too great; it was necessary to exile Napoleon far away, and Bunbury’s mission was to tell him that he was to be exiled for life. Napoleon was grief stricken to hear it, and declared that the idea was a perfect horror to him - “to be placed for life on an island within the tropics, at an immense distance from any land, cut off from all communication with the world, is worse than Tamerlane’s iron cage!” he said.
Sir Henry Bunbury wrote a dramatic account of the interview. Napoleon declared that he would die rather than go to St Helena:
Let me be put in a country house in the centre of England. In St Helena I should not live three months; with my habits and constitution it would be immediate death. I am used to ride 20 leagues a day. What am I to do on this little rock at the end of the world? The climate is too hot for me. If your Government wishes to put me to death they may kill me here. And what good is my death to do you? If you now kill me it will be eternal disgrace to the nation. I have made war upon you for 20 years and I do you the highest honour by placing myself voluntarily in the hands of my most inveterate enemies. Remember what I have been, and how I have stood among the sovereigns of Europe. This courted my protection, that gave me his daughter, all sought my friendship.
Sir Henry Bunbury, who listened to this dramatic outburst from the dictator of Europe, reported it to his Government. Napoleon went into exile and the years passed on, Bunbury dying here in 1860 at the age of 82, having been one of the inspirers of the English system of volunteer armies, unwearying friend of the poor, and an industrious writer whose works still keep his memory green.
