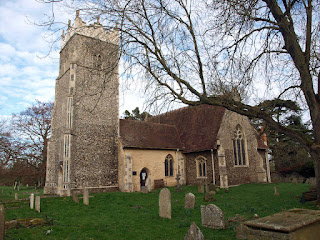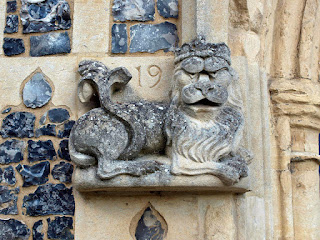St Gregory, open, is a slightly shabby, down at heel building and I had low expectations for its interior but found plenty of interest from monuments to wallpaintings [mostly biblical texts] in a light airy space. It wouldn't make anyone's top twenty Suffolk churches but rewarding nonetheless.
ST GREGORY. At the SW angle of the nave Anglo-Saxon long and short work. Nave and chancel in one. Dec and Perp windows. Unbuttressed W tower. Simple brick N porch. - FONT. Dec, octagonal, with five steep crocketed gables and tracery. - SCREEN. Only half the dado remains. - (DOOR. Iron-bound, C14. In the NW corner of the nave. LG) - PLATE. Set 1759. - MONUMENTS. William Cantrell d. 1585. Tomb-chest with three shields and termini pilasters. Above an inscription framed by short columns. Top with a semicircular shell pattern and two obelisks. Of rustic quality. - Two identical sarcophagi in arched niches to members of the Brand family. By J. Smith of London, 1813, both signed.
HEMINGSTONE. Here, at the corner of its winding lanes, with a cedar and lovely fine sycamores for company, is a church with its roots in Saxon England. It comes into Domesday Book, and though what we see is mostly 14th century, the unmistakable Saxon long-and-short work is still visible at one of the corners of the nave. Two trim gargoyles are looking down from the tower, and there is a canopied niche above the west doorway. The north porch has an old door with a crude lock. A beautiful piece of 14th century work is the font with its carving of tracery and canopies; it has an old wooden cover. The low screen has traceried panels, and is old on the right side and new on the left. A massive embattled rood beam takes the place of a chancel arch, and the cornice of the roof is embattled too. There are some fragments of old glass in green and gold. The south porch, now the vestry, has a curious little story. It is said to have been built by a Roman Catholic, Ralph Cantrell, in the days when his property was liable to confiscation if he did not come to the services in the church. He used to come, we are told, thus far and no farther, entering his own porch but not the actual church. A little peephole in this porch is intriguing, for through it he must often have seen what was going on. There is a curious tomb to another of the Cantrells, William of 1585, decorated with six painted shields. Their family lived at Stone Hall, now a farmhouse with an upper room said to have been a chapel. A bronze tablet shows us the portrait of Sir Richard Edward Rowley Martin, who served in Rhodesia and whose home here was the fine Tudor house with tall chimneys and Flemish gables.


















