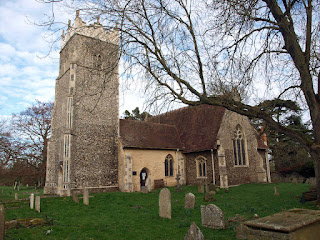St Peter is one of those, thankfully, rare buildings - a locked CCT church. To be fair there was a number listed but I was on my way home and didn't have time to see if I could gain access, having looked on Flickr I'm not sure I missed much although some of the glass looks good and of course the Henry Moore would have been good to see but it's now in St Mary, Barham so will have to wait for another day.
ST PETER. At the W end Saxon long and short work. Inside the S wall the outline of the former Norman doorway. W tower with flushwork arcading on base and buttresses. On the top of the tower angels and beasts as pinnacles. N porch with stepped gable and rough flint chequering. But what dominates the impression is the transepts (with their high cross roof) and the chancel. They are of 1862, and were built by the then rector and patron of the living, George Drury. Only the Vestry on the N side of the chancel is Perp, see its roof. The work of 1862 was done most lavishly, and Drury did much of it himself. The foliage of the crossing arches is lavish to excess, and the PULPIT with its lacy openwork tracery is very lavish too. - FONT. Octagonal. Panelled stem. Bowl‘with four crowns and four angels with big shields, all under flat arches. - SCULPTURE. Virgin and Child, 1945 and 1949, by Henry Moore. A noble work, a little less hieratic than his other Virgin in a church, that at St Matthew Northampton. It is the sideways movement of the legs that gives this later figure a more informal, more approachable character. The statue is a War Memorial, and it is due to Sir Jasper Ridley (who lies buried in the churchyard) that it was commissioned. - PAINTING. Pentecost, Milanese or Piedmontese, early C16. - STAINED GLASS. Original glass of c.1862 at the E end. - PLATE. Paten of 1676.


No comments:
Post a Comment