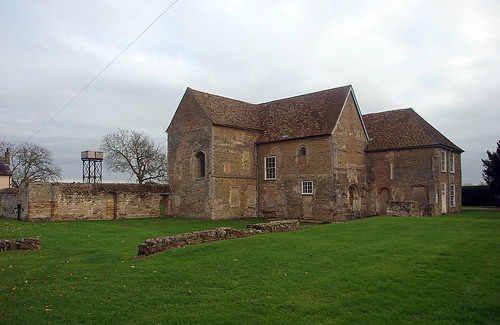It's an extraordinary hodge-podge of architectural styles and ages and is well worth a visit even if it's not technically a church any more.
The only case of substantial architectural remains surviving in England of a house of the Order of St Clare, that is of Franciscan nuns, and also the only case of an older monastic establishment being converted for the use of Franciscans. Denny had been founded as a cell of Ely in 1160, but about twenty years later the site or buildings had been handed on to the Templars. After the suppression of that order, the nuns of St Clare who, from 1293, had had a house at Waterbeach nearby moved in c. 1340-50. There are two buildings still in existence at Denny, the refectory on the N side of the former cloister, easily recognizable and in a fairly good state of preservation, and fragments of the church, incorporated in an C18 house and very hard to decipher. The refectory is 94 ft long and of mid C14 style. Of the six N windows five survive. They are quite large, depressed-headed and of two lights. The E window is larger. The S window must be later. Of the C14 also, however, the very small S doorway and on the N side the blocked doorway to the pulpit and the remains of the pulpit which is built out. The parts of the church now to be traced inside and around the house represent the short nave, crossing, and transepts of a Norman church with no more than an indication of an aisled chancel. This was replaced in the C14 by a large square aisled Nuns’ Church. At the same time the former nave was converted and given over to other purposes. Of Norman remains all four crossing arches are clear (with inserted C14 doorways), the first arch of a S arcade and the beginning of a second and also the W wall with its doorway. The C14 alterations are due to the Countess of Pembroke, widow of Aymer de Vallence and foundress of Pembroke College.
Mee includes Denny under his Waterbeach entry and is unusually reticent [for him]: A fragment of ancient sculpture in the church, on which is one cherub blowing a trumpet and another keeping him company, is from the monastery which stood 800 years ago on the farm of Denny Priory, two miles away. The farmhouse has risen from the ruins and the farmyard is on the site of the cloister court. The house has parts of the chapel with a fine arch built by the monks in Norman days, and a great barn which was their dining hall. There is a legend of a lilac bush still growing here which says that somewhere under it sleeps Agnes Countess of Pembroke, who took the old priory and turned it into a home for nuns of St Clare. Monks, Knights Templars, Nuns of St Clare, and the pious Countess of Pembroke passed by these fields, heard the murmur of the river, and have gone.

No comments:
Post a Comment