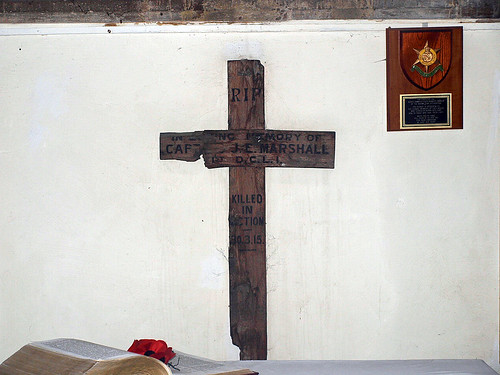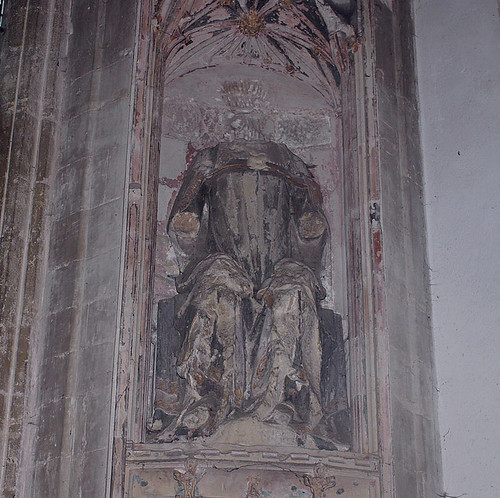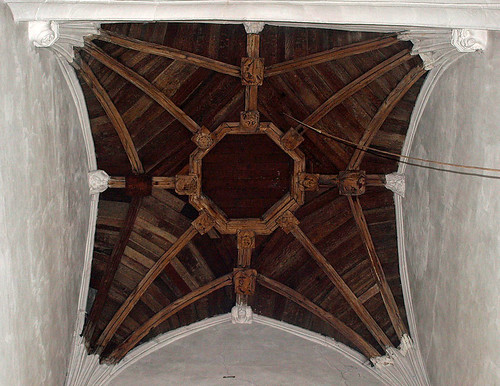ST ANDREW. A large church with an unforgettable tower, placed on a ridge and visible from far to the S. The outline of the tower is so odd that one dates it at first as c. 1900. That is far from true. The church including the tower was begun by Bishop Barnet (1366-73), and continued by Bishop Arundel (1374-88). The arms of the two bishops and also those of York, where Arundel went in 1388, appear in the vault of the S porch. The earliest work is at the E end, the latest in the tower. Work was done lavishly, with much ashlar facing of Barnack stone. The chancel has a very large five-light E window with Dec tracery, in some details just turning Perp - as late as c. 1370. The N and S sides of the chancel have three tall three-light windows, also Dec. Inside, the tower arch is tall and has polygonal shafts with concave sides and embattled capitals. The tower hall carries a tierceron vault with bosses and a large octagonal opening for the bell ropes. The arcade is of six bays, with tall generally lozenge-shaped piers with capitals only to the shafts towards the arch openings, double-chamfered arches and hood-moulds on head-corbels. The chancel arch is of the same type. All along the chancel walls and the aisle walls runs tall blank arcading (cf. Wilburton, Histon, Huntingdon etc.). Along the chancel walls also seats. In the E wall l. and r. of the window ogee-headed niches. At the E end of the S aisle, set diagonally, a Dec Piscina with a niche above in which there is a fragmentary seated figure. The chancel was followed by the nave and aisles. The N aisle windows are tall, of three lights, with Dec tracery, especially a characteristic motif similar to a four-petalled flower. The S aisle is of the same design, but, being the show-side towards the village street, provided with battlements, bigger buttresses with gargoyles, and a splendid two-storeyed porch. Its outer doorway has embattled shafts. The inside is vaulted in two bays on shafts without capitals. The vault has ridge-ribs, tiercerons, and thick bosses which (see above) must be of shortly after 1388. Embattled clerestory with two-light Dec windows and gargoyles. Finally the tower, begun, as the S side of the church, with ashlar-facing (Barnack stone) and expensive enrichments. Quatrefoil frieze at the base. The W doorway has tracery in the spandrels and a finely moulded square surround. The window above is new. Above it another quatrefoil frieze. The buttresses are set back at the foot. In the upper stages they are polygonal and then oddly two-stepped diagonal. The bell-openings are three lancets with inset circles etc. above - a very strange motif. Then the tower turns octagonal by means of four broaches. That stage ends in battlements decorated by quatrefoils, and a top stage follows, also octagonal but taller and of less bulk and ending in battlements and pinnacles. The source is of course the Ely Octagon, but the adaptation is wholly original. The whole church was presumably complete by c. 1400 and is important for the understanding of the period in the county, i.e. the Dec in its latest flourishing phase and the transition to the Perp. - FONT. Plain Perp, octagonal, with fleurons along the underside of the bowl. - ROOD SCREEN. Small bits of tracery used as kneeling benches. - BENCHES. A few with poppy-heads. - PLATE. Set of 1784.
SUTTON. Like a beacon above the valleys of the Ouse and the Cam rises its magnificent tower, with a big and then a little octagon on the top of its three buttressed stages, finished with pinnacles and a tiny spire. It is one of the county’s most beautiful towers, and a grand church it guides us to, for it was largely rebuilt by two Bishops of Ely at the end of the 14th century, when the peak of medieval architecture was in sight. They were Bishop Barnet and Bishop Arundel (who crowned Henry the Fourth). Their arms and a fine portrait of Bishop Barnet appear with a king, a woman, and grotesque animals as bosses on the vaulted roof supporting the porch room. Inside the tower is another vaulted roof, but of oak, and here angels, animals, and men (one with his tongue out) are among the bosses.
Set in the lofty spaciousness of the nave are many stately arches: the two arcades, the tower arch, and the chancel arch, while the arcaded walls frame the lovely windows of the aisles. The east window is between two canopied niches which have modern statues of St Etheldreda and St Andrew; in the battered niche over the elegant piscina in the south aisle is a broken Madonna. At the east end of the south aisle is a charming oak reredos, and here we found two kneeling children by the altar, one a boy, the other a girl in a wide-brimmed hat, both carved in oak by a modern craftsman. One pathetic thing there is here also, a wooden cross from Flanders, scarred by shrapnel. It was set up on the battlefield over the grave of the two boys the vicar gave to his country.
There is an old brass eagle, some old pews with poppyheads, a stone bench running round the church, and a massive 15th century font with a string of flowers. But even more interesting for its story is the small stone bowl by the font, for, though chickens were feeding out of it on a farm here only a few years ago, it is now thought to be one of the few relics of Burystead Monastery. Other traces, including a traceried window with a monk’s head carved over it, exist in two houses beyond the end of Sutton’s long street, where are remains of the fishponds and the moat; and the earth has yielded up tombstones of fenmen who brought their babies to be baptised at this small bowl seven hundred years ago.
Set in the lofty spaciousness of the nave are many stately arches: the two arcades, the tower arch, and the chancel arch, while the arcaded walls frame the lovely windows of the aisles. The east window is between two canopied niches which have modern statues of St Etheldreda and St Andrew; in the battered niche over the elegant piscina in the south aisle is a broken Madonna. At the east end of the south aisle is a charming oak reredos, and here we found two kneeling children by the altar, one a boy, the other a girl in a wide-brimmed hat, both carved in oak by a modern craftsman. One pathetic thing there is here also, a wooden cross from Flanders, scarred by shrapnel. It was set up on the battlefield over the grave of the two boys the vicar gave to his country.
There is an old brass eagle, some old pews with poppyheads, a stone bench running round the church, and a massive 15th century font with a string of flowers. But even more interesting for its story is the small stone bowl by the font, for, though chickens were feeding out of it on a farm here only a few years ago, it is now thought to be one of the few relics of Burystead Monastery. Other traces, including a traceried window with a monk’s head carved over it, exist in two houses beyond the end of Sutton’s long street, where are remains of the fishponds and the moat; and the earth has yielded up tombstones of fenmen who brought their babies to be baptised at this small bowl seven hundred years ago.



No comments:
Post a Comment