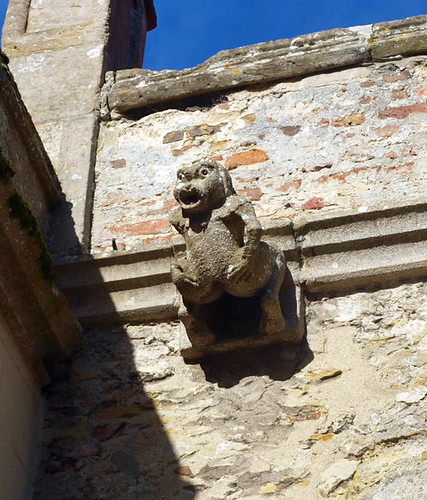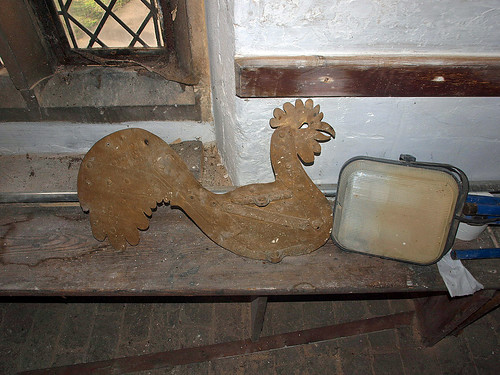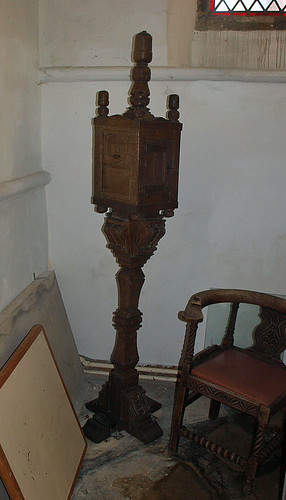ST CLEMENT. Of Barnack stone and ragstone, embattled and quite ambitiously detailed, e.g. with decoration along the base. The oldest part is the W tower. This is of the C13 below up to the lower (former) bell-openings with two lights separated by a round shaft and a circle pierced in the spandrel. The upper bell-stage is Dec; the W doorway, the W window, and the tall tower arch are Perp. The pyramid roof is said to be of the later C18. Dec also one S window, the first from the W. All the rest is Perp. Two-storeyed S porch, the front mutilated, rib-vaulted in two bays inside. S aisle with two wide segment-headed windows with embattled transoms, one of seven, the other of six lights. Arches below the transoms too. This pattern recurs in other windows. Buttresses with shields and pinnacles. Tall three-light clerestory. Chancel projecting one bay, largely rebuilt in 1863. Five-light E, three-light N and S windows, all with embattled transoms. N chapel with E window similar to those of the S aisle. Small niches high up to its l. and r. A N chapel in a transeptal position is of brick. It was built by John Fincham, who died in 1527 (arms on the stone corbels inside), and was the last part to be built. The N side on the whole is more modestly appointed. The interior has five-bay arcades with octagonal piers and arches on the S side with two wave mouldings, on the N side with a chamfer and a hollow chamfer. Both arcades are of the early C14. Tall chancel arch with a window over. One-bay N and S chapels separated by arches from the aisles too. Good roofs. In the nave with alternating tie-beams and hammerbeams and tracery in the spandrels. Angels on tie-beams, hammerbeams, and wall-plates. Against the wall-posts figures under canopies. S aisle roof and N transept roof with hammerbeams, the latter with angels. The same type of roof in the chancel S chapel. The N chancel chapel has moulded beams and angels with shields. - FONT. Perp, simple, octagonal, with blank panelling. - LECTERN. Of brass, late C15. - POOR BOX. Jacobean, of unusual design. A shape like a Venetian lantern placed on a tall baluster. - GATES to the S chapel. Of wrought iron; C18. - STAINED GLASS. Of the early C16 many small figures in the head of the S chapel E window; one large bearded figure in a N chapel N window. - PLATE. Cup, inscribed 1593, and Cover Paten; Flagon, 1652; Paten, unmarked. - MONUMENTS. Brass to Richard Quadryng d 1511, a 2 ft 3 in. figure. - In the S chapel a round-arched and cusped and subcusped recess of the C14. Also in the S chapel the Purbeck marble tomb-chest and recess of Nicholas de Beaupré d 1511. The recess has spiral-fluted colonnettes, a top frieze of quatrefoils, and a cresting. - In 1567 Edmund de Beaupré died, and for him an alabaster tablet was put up above the other. At the same time the inscription recording Nicholas was set into the back wall of the recess. Both tablets have strapwork and good garlands.
OUTWELL. There are perhaps no longer twin villages in the land than Outwell linked with Upwell, and through the heart of both flows the River Nene. Where the road widens stands Outwell’s medieval church, and half a mile away are the old brick walls and clustered chimneys of the Elizabethan home of this family of the Beauprés, the fair meadow standing in the trees.
The 13th-century tower was given its top storey when it was a century old. A rich band of quatrefoils runs along the base of the south aisle and the chancel walls, and a porch with a vaulted roof leads us in. The 14th-century nave has a roof adorned with angels and is supported by fine wooden figures. Angels look down from the south aisle roof and from the roof of the Beaupré chapel, where there are also quaint figures in foliage. Shining in the window tracery over the old altar table in the chapel are figures of Christ and saints and martyrs set in clear 15th-century glass, and here is the Tudor monument of Nicholas and Margaret Beaupré, their son, and his wife. A granddaughter of Margaret married Sir Robert Bell, Speaker of the House of Commons under Queen Elizabeth, and one of their descendants was Beaupré Bell, the 18th-century antiquarian who was a great authority on ancient coins.
The Haultoft Chapel, now the vestry, was built by Gilbert Haultoft, Baron of the Exchequer to Henry the Sixth. The Finchams followed the Haultofts as lords of the manor, and in their chapel, north of the chancel, is a roof with carved beams, and a saint holding a chalice in the old glass of a window. The brass portrait showing a 16th-century knight in armour is of Richard Qwadring. The six-sided font is 15th century, there are two old chest-like travelling trunks, and a quaint old almsbox carved with faces through whose mouths we slip a coin for charity.
The 13th-century tower was given its top storey when it was a century old. A rich band of quatrefoils runs along the base of the south aisle and the chancel walls, and a porch with a vaulted roof leads us in. The 14th-century nave has a roof adorned with angels and is supported by fine wooden figures. Angels look down from the south aisle roof and from the roof of the Beaupré chapel, where there are also quaint figures in foliage. Shining in the window tracery over the old altar table in the chapel are figures of Christ and saints and martyrs set in clear 15th-century glass, and here is the Tudor monument of Nicholas and Margaret Beaupré, their son, and his wife. A granddaughter of Margaret married Sir Robert Bell, Speaker of the House of Commons under Queen Elizabeth, and one of their descendants was Beaupré Bell, the 18th-century antiquarian who was a great authority on ancient coins.
The Haultoft Chapel, now the vestry, was built by Gilbert Haultoft, Baron of the Exchequer to Henry the Sixth. The Finchams followed the Haultofts as lords of the manor, and in their chapel, north of the chancel, is a roof with carved beams, and a saint holding a chalice in the old glass of a window. The brass portrait showing a 16th-century knight in armour is of Richard Qwadring. The six-sided font is 15th century, there are two old chest-like travelling trunks, and a quaint old almsbox carved with faces through whose mouths we slip a coin for charity.



No comments:
Post a Comment