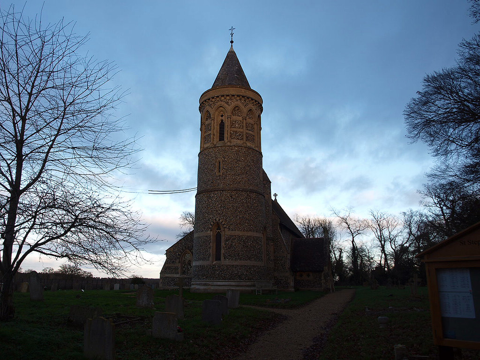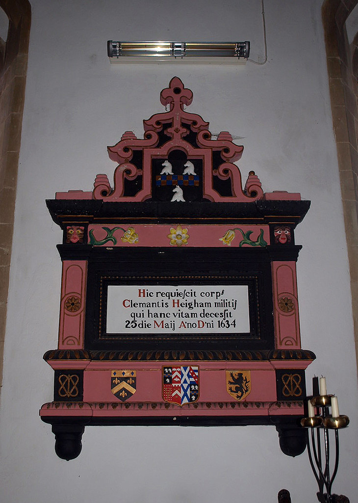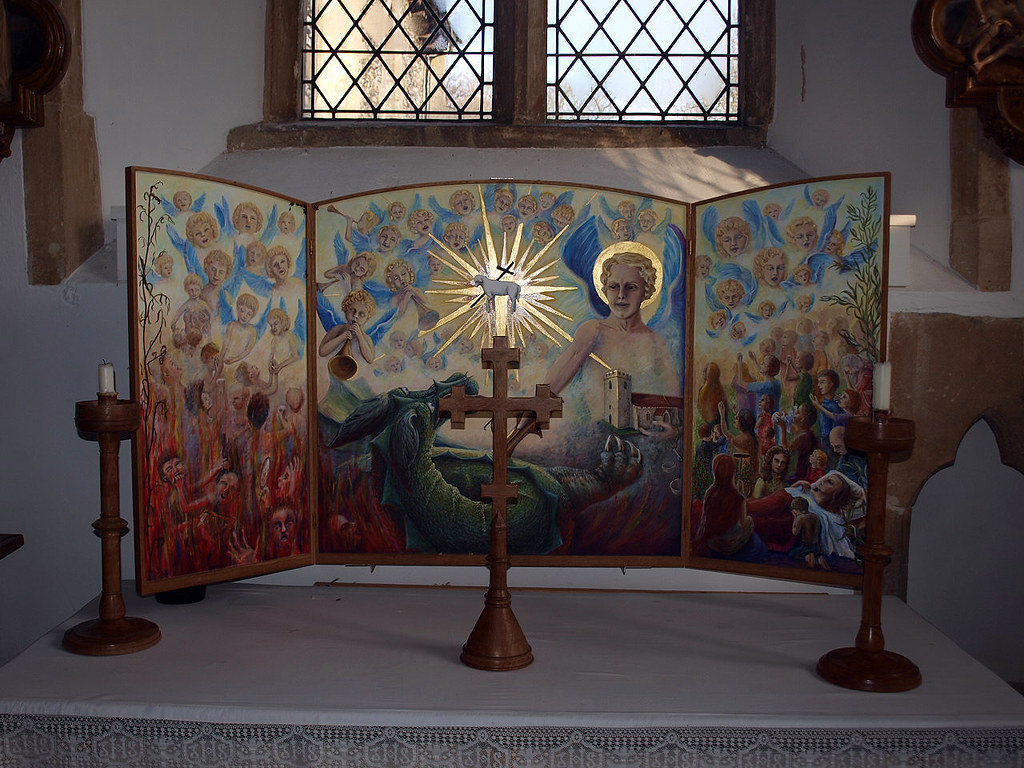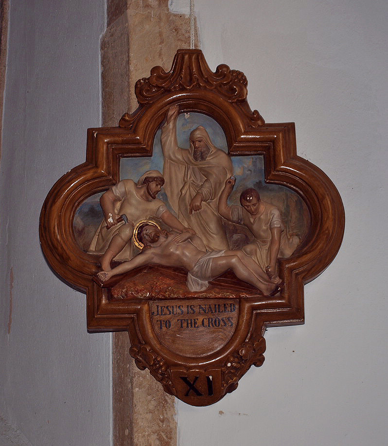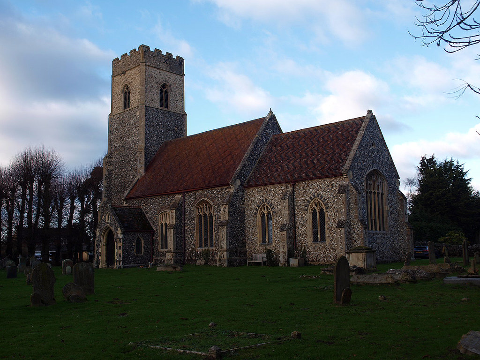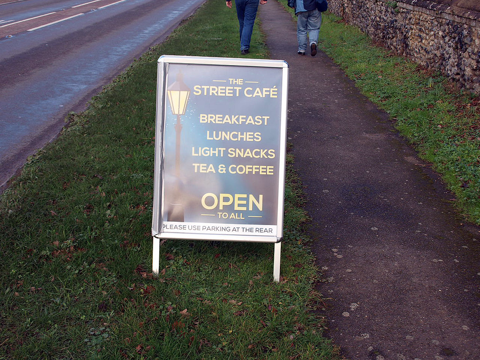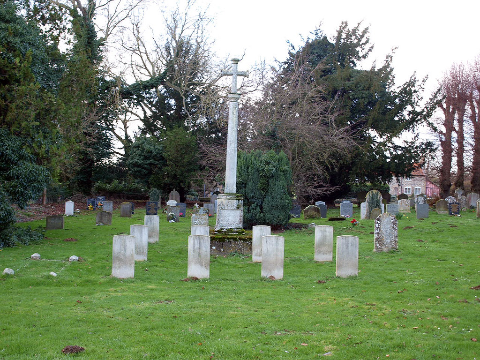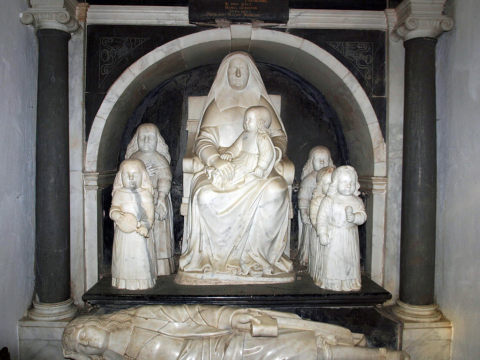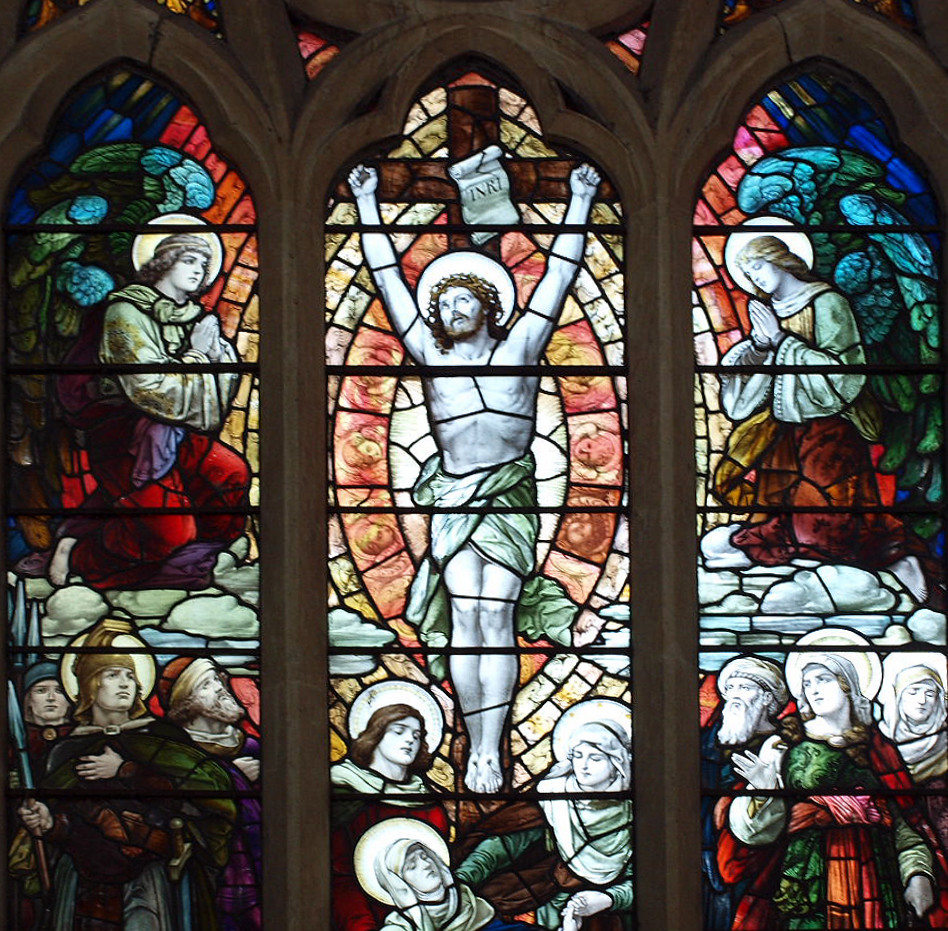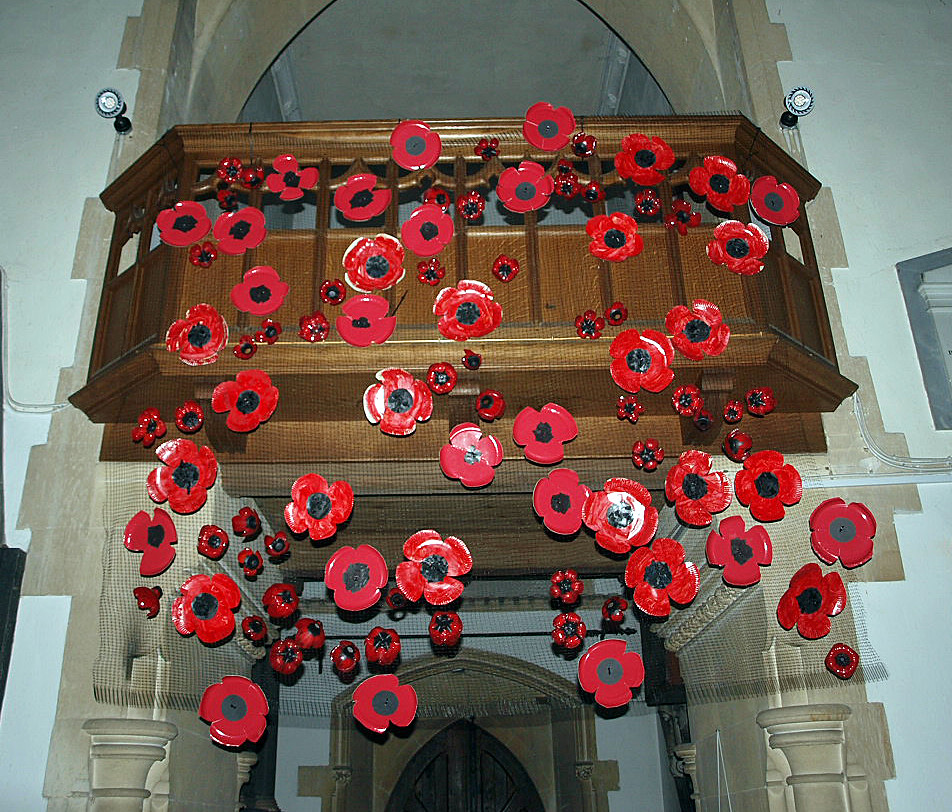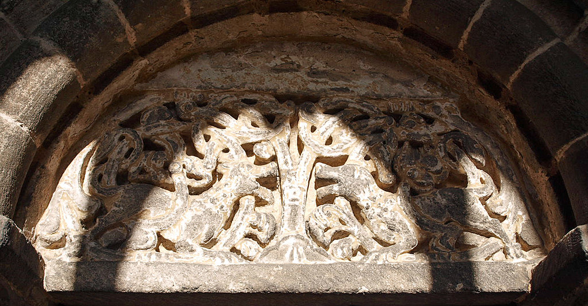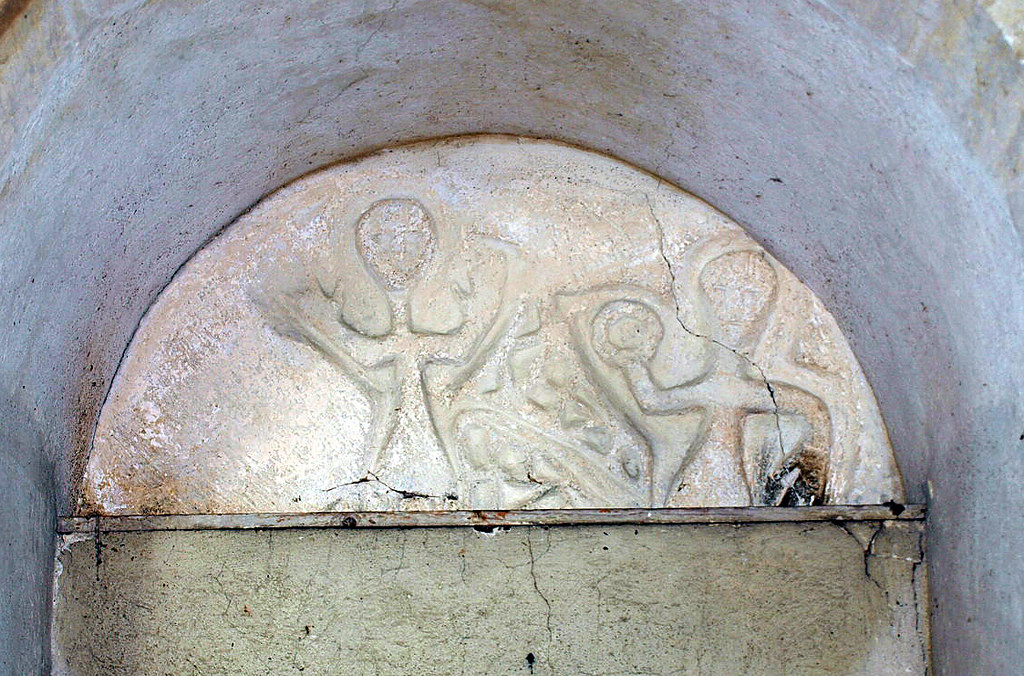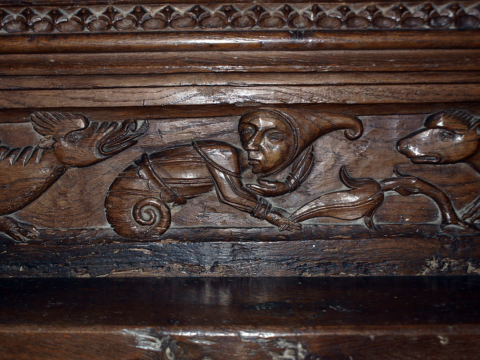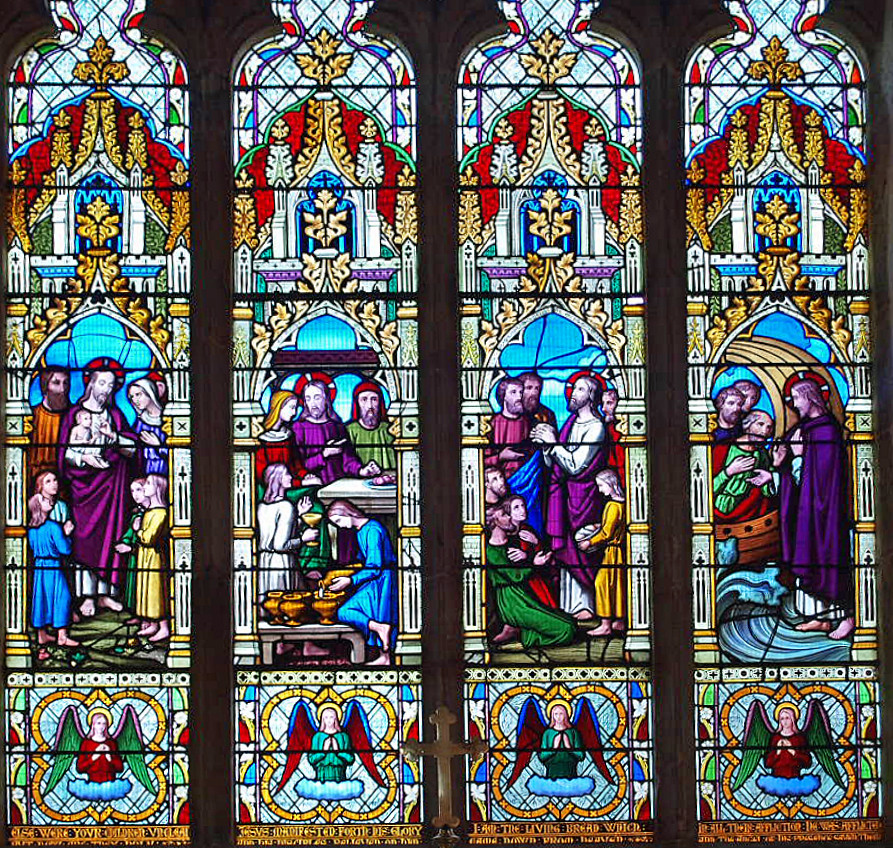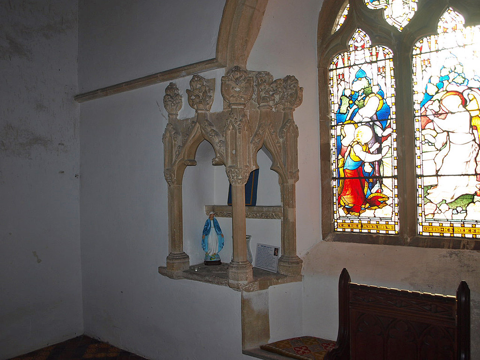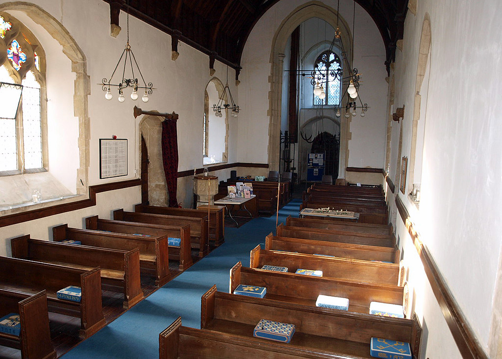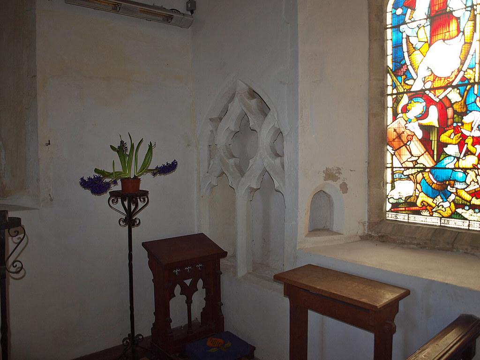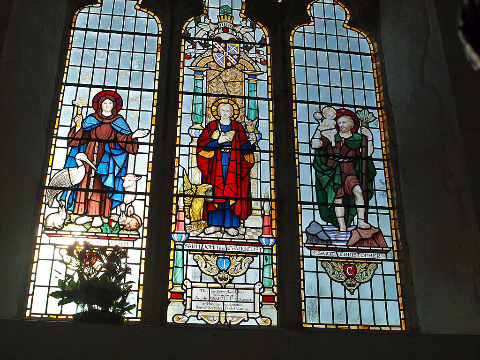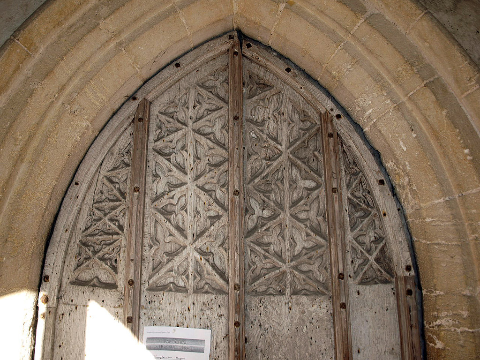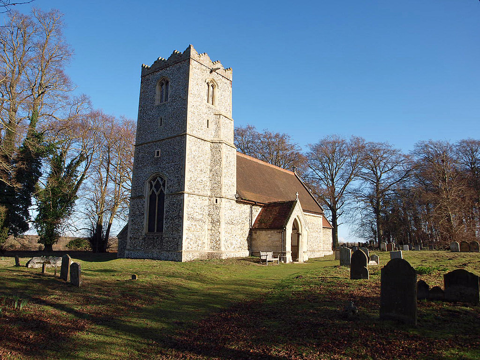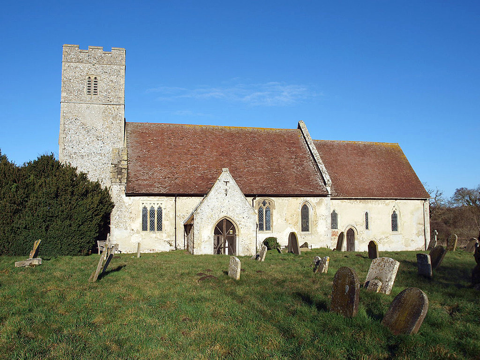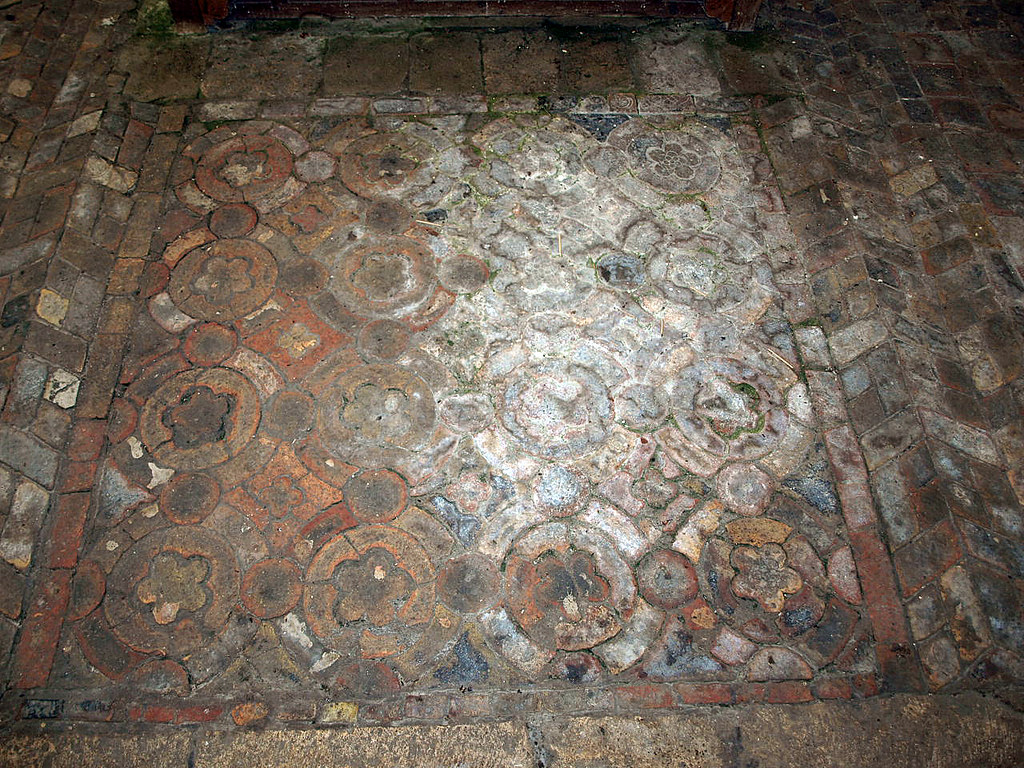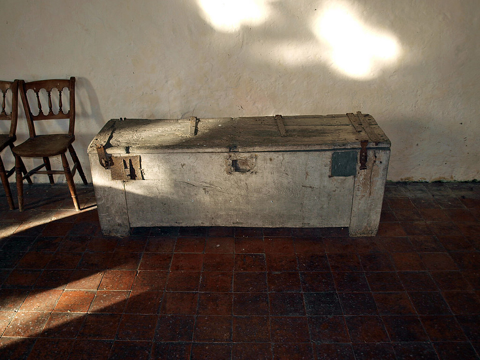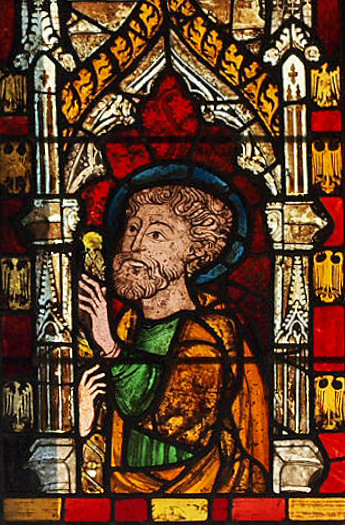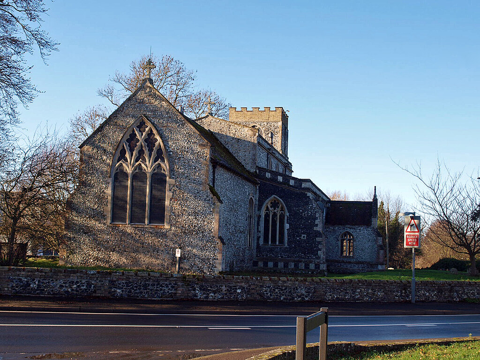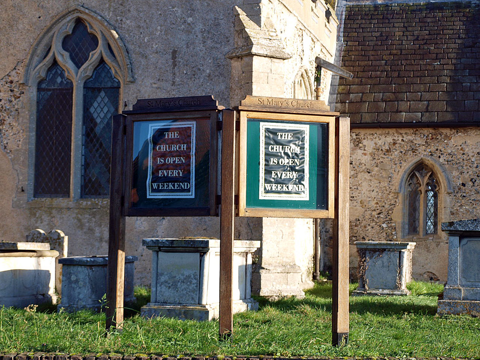After my second failed attempt at finding Fordham St Genevieve's ruin I came across St John Lateran, probably via Simon K's Suffolk Churches
entry, and immediately added it as a must see church. Attempting to visit last week I found Hengrave Hall - in whose grounds this RC church lies - closed, which I thought reasonable for a stately house in mid January although I did think it odd that access to the church was also restricted - after all this is a Catholic church and by default should be [generally but not always] open to the faithful.
Having singularly failed to find any way to gain access when I returned home I googled Hengrave Hall and was
slightly surprised to find that it is now a closed, for that read private, wedding venue which can only be accessed by making an appointment to view. So a cunning plan occurred - I could make an appointment to view the Hall as a prospective venue for my daughter's [real] forthcoming [fictitious] wedding but then decided this would be underhand. When I jokingly mentioned this to a contact they revealed that this was exactly what a well known architectural reviewer had resorted to in order to gain access!
As Pevsner, and Simon K, show its loss is regrettable.
ST JOHN LATERAN. Small by the side of the grand house. Circular tower, probably Early Norman. Chancel of c. 1300* or a little later. The rest of c. 1419 and the early C16. Tall Perp S windows with transom and segmental heads. N side with an aisle and a clerestory. The arcade has three bays, the clerestory six windows. Arcade piers delicate with four semi-polygonal shafts and spurs in the diagonals. A demi-figure of an angel at the apex of each arch. S porch of knapped flint and a delightful S doorway with dainty fleurons, etc., in the hood-mould. An inscription records that the church was built by Thomas Hengrave (who died in 1419). The N chapel was built in 1540. Here and in the chancel crowd the MONUMENTS of the Kytsons and their relations. Margaret, Countess of Bath, d, 1561, whose second husband was Sir Thomas Kytson d. 1552. Six-poster with stubby Tuscan columns. Big superstructure. Two recumbent effigies on a slab, and below it a tomb-chest and in front of this another recumbent effigy, her third husband - John Bourchier, Earl of Bath, d. `560. - John Bourchier, Lord Fitzwarren, d. 1556. Tomb-chest with shields in roundels. No effigy. - Sir Thomas Kitson d. 1608. Six-poster like that of the older Sir Thomas. Very big superstructure with much strapwork. Recumbent effigies of husband and two wives. Poor quality. - Thomas Darcy d. 1614, aged twenty-two. Alabaster. Big kneeling figure between columns. On the open segmental pediment two small allegorical figures. - Sir Edmund Gage d. 1707. Low tomb-chest with black marble slab. Against the chest cartouches. - Sir Thomas Gage, d. 1742 by Benjamin Palmer. Hanging monument. Bust before grey pyramid.
* Mr Rigold suggests that the chancel is earlier, and only re-windowed c. 1300.
HENGRAVE. Who loves to tune his merry note should certainly come here, for in this small place is a house where songs were sung in Shakespeare’s day; and here in the Golden Age of English music John Wilbye wrote some of the loveliest madrigals in our noble heritage of music. A few miles from Bury St Edmunds and near the River Lark is Hengrave, with a fine peace memorial among old trees by the road, and with a great house and a church well worth coming to see.
The church is very small and stands among yews by a lake. Most of it is 15th or 16th century, but the simple round tower is Norman and had seen 400 years go by before the Hall was new. For another 300 years it watched over a neglected nave and chancel where no services were held until about 1900.
The tiny nave has a. north arcade of three arches, the capitals enriched with foliage and figures, and the clerestory very charming. There is a fine roof, a fragment of Saxon carving, a window with old glass, and a small chapel and chancel almost eclipsed by great monuments. Here sleep the Darcys, the Bourchiers, the Gages, and the Kytsons, all of whom knew the Hall in their day. Thomas Darcy in doublet and ruff is kneeling under a canopy in the north aisle, a skeleton on a medallion below him; and of the Gages there is a fine bust of Sir Thomas who was at the Hall in the 18th century, and a tablet to Henrietta, the last of them when she died in 1887; by the altar sleeps John Bourchier of 1556.
But the two most remarkable tombs belong to the Kytsons. The chancel is almost filled by the tomb of Sir Thomas Kytson who lies with his two wives in magnificent gowns, with a wonderful display of marble and alabaster all about them; and in the north chapel lies his father, the Sir Thomas who built the Hall. His magnificent tomb shows his wife, the Countess of Bath, lying with her third husband, he in armour and she in a crimson robe edged with ermine, a coronet on her head; but Sir Thomas himself, also in armour, is below them. One of England’s wealthiest merchants in Henry the Eighth’s time, he traded in satins and laces and cloth of gold, in velvets and furs and tapestries, much of his merchandise coming from Flanders where he had a fine house and many servants. He built Hengrave’s almshouses for 12 old ladies, and spent a fortune on the magnificent Hall only a stone’s throw from where he lies.
There are few old houses in Suffolk more gracious and beautiful than Hengrave Hall, and none has richer treasures or more vivid memories. Thirteen years it took to build, being finished only a year or two before the elder Sir Thomas Kytson died in 1540. There is a splendid south front with a fine view of the park beyond a spacious courtyard, and walls crowded with little pinnacles and domes. Between two massive domed buttresses is an exquisite oriel window with six charming figures below. The west side faces a delightful flower garden, with lawns, clipped yews, and noble trees.
But we should come inside to see the best of it all, for Hengrave Hall is the home of old treasures. There is an entrance with old armour and furniture, a wonderful staircase, and a splendid drawing room with priceless china and portraits. A thrilling relic is an arrow-head found in the great oak which crashed at Home in 1843, the oak by which St Edmund is said to have been martyred.
There is a little private chapel with wonderful panelling, a nun’s gallery, and a superb window glowing with Flemish glass brought to England by the first Sir Thomas. In more than a score of scenes it shows the Creation, Adam and Eve, the Flood, and incidents in the life of our Lord; and for richness and colour it reminded us of another marvellous window at Kirkleatham in Yorkshire.
Among the pictures by famous artists is one of Charles Stuart and Henrietta Maria; another of Sir Thomas Kytson by Holbein; and an exquisite child study by James Sant.
Most enchanting of all, perhaps, is the Banqueting Hall with its grand old oak and admirable panelling. The lovely doorway through which Sir Thomas must have walked very proudly is here still, with a glorious new roof, a bay window with strikingly beautiful fan-vaulting, and another window showing in glass the shields of the lords of the manor from the Conqueror’s day. The old minstrel gallery where the musicians played under John Wilbye has gone, but the modern gallery is a fine copy.
John Wilbye lived in this grand old house for more than 30 years, looking after the music of the household; and there are still old records telling of the rooms set apart for him and the furniture they contained. We know, for example, that in Wilbye’s Chamber there were two curtains of green and white, a chair covered with green cloth, a great cushion of tapestry, a red and blue coverlet, a pewter water-pot, and a staff “to beate the bedd with.” We know, too, that the splendid collection of musical instruments included six viols, six violins, seven recorders, and four lutes, as well as hautboys and sackbuts and flutes and virginals; and that among all the part-books used by the singers there was “one great booke” from Cadiz, covered with red leather and gilt. Some of the instruments would be played by hired minstrels, but most of them by the retainers in the house; John Wilbye was in charge of them all.
It is fascinating to think of him walking in these lovely gardens, writing his famous songs, and bringing them out after supper to be tried by the Kytsons and their friends in this splendid room. It is 300 years since he was writing of Amaryllis and Corydon, of Sweet Honeysucking Bees, and of many another delightful fancy, yet his spirit still goes on; and it was delightful to hear the singing of his music in the very room where it was heard for the first time in the days when every gentleman could read his part at sight.
John Wilbye sleeps at Colchester, where he died in 1638, but his name lives on at Hengrave and wherever English madrigals are sung.
