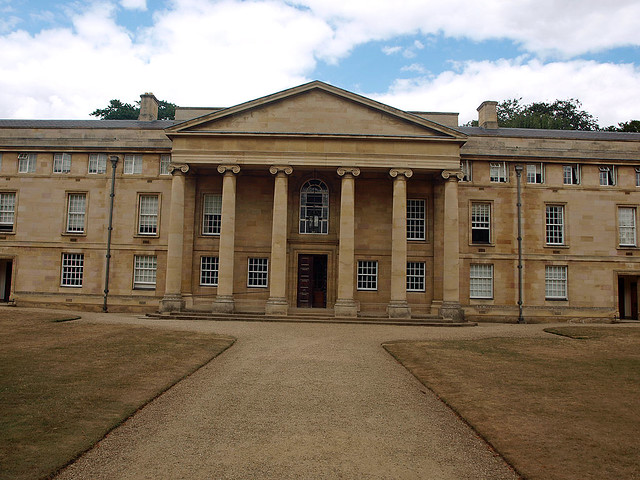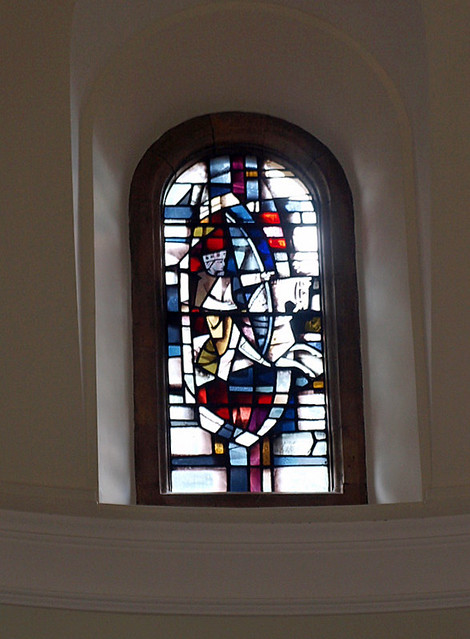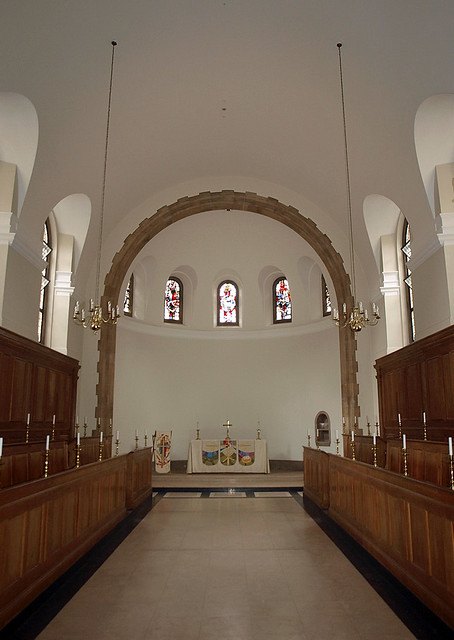Sir George Downing had died in 1749. He had arranged in his will that, should his cousin die without issue, a college should be established out of the money left by him. It was to consist of a master, a professor of law, a professor of medicine, and sixteen fellows. The cousin died childless in 1764. Thirty years of litigation followed, and in 1800 the charter was granted. Plans for the buildings had been obtained as early as 1784 from James Wyatt - not in the Gothic style, as the King had remarked against this style - and again in 1804. These were turned down, after Thomas Hope, the much respected amateur, had criticized them fiercely. He denied them any ‘instance of fancy’ or ‘spark of genius’, because they were not Greek enough. It was the declaration of war of the Grecians against the moderate Palladians. Designs were then asked for from George Byfield, Lewis Wyatt, and William Wilkins (who was a fellow of Caius). Wilkins won, and building according to his designs started in 1807. Wilkins’s was a fine plan in the Neo-Grecian style with a Greek Doric Propylaea in the N, then two detached ranges of chambers turning N and S, then the main ranges running N-S and consisting of three isolated blocks on each side connected only by low screen walls. The southernmost of the three was followed by the Hall block on the W and the Master’s Lodge on the E, identical externally and with two Ionic porticoes each, one to the S and the other towards the Court. Finally between these latter another block was to be erected with Ionic porticoes to Court and S. This was to house the Chapel and Library. To the S it was to show three detached Ionic porticoes and besides attached Ionic columns along the whole of the central building and detached porticoes nodding at each other across both passages between central building and Hall and central building and Lodge.
The College, it will have been noticed, was to have one court only, but that turfed throughout, more spacious than any other, and as loosely surrounded by buildings as, say, the Campus of Jefferson’s University of Virginia. It is in fact rather of this that one feels reminded than of earlier Oxford or Cambridge Colleges, and it is, therefore, well worth recording that Wilkins preceded Jefferson by ten years, and that Downing must be recognized as the earliest college on the campus plan.
Building proceeded very slowly and in the end, i.e. in 1821, only the E and W ranges of four blocks each were erected, and of these the one in the E remained incomplete on its N side. Then nothing happened until in 1873 Edward Barry was called in, who finished the fragment on the E in Ketton stone, a pinker stone than that of Wi1kins’s buildings, and increased accommodation by putting chambers where Wilkins’s screen walls had been - a great pity. He also beautified the Hall which until then had only been decorated by a marble doorcase and flat pilasters against the walls. Barry put in the giant columns and coat of arms, which are now its chief decoration. Then in 1929 Sir Herbert Baker was engaged to continue building. With that astonishing self-assurance which this architect possessed and which appears so naively in his Memoirs he abandoned Wilkins’s design just enough to irritate. The L-shaped ranges which he added to the N and intended later to close against the former Downing site (which had by then been crowded with University buildings) are inferior in every way to Wilkins’s, not fanciful but fussy. There is no excuse e.g. for the Ionic capitals without pilasters which he has inside the porticoes. The oval windows, the doorcases and the balustrades also seem hardly justifiable. The central range with a large portico in the middle has recently been completed to a design of Sir Herbert Baker’s successor Mr A. T. Scott. It has a six-column Ionic portico in the centre, behind which is the apsed chapel. The apse has plain arched windows cutting into the curve of the vault in the Byzantine way. Only in the nave windows and the discordant way in which the mouldings of their reveals run into the arches does something of Baker’s mannerisms survive. Light woodwork in a semi-early-C18 style.
Whatever may have to be criticized in the N range, the chief attraction of the College remains: the wide lawn of the campus and the openness of outlook to the S. The College still keeps something of that feeling of being out of the town which was its characteristic when it was begun 150 years ago.
The dignified buildings of its irregular quadrangle look on to one of the most spacious of green courts, shaded by trees. It is the college of the Sir George Downing of the family after whom Downing Street is named; he died in 1749, leaving estates for the founding of the college after the death of his heirs. The charter was obtained in 1800, and the three ranges of buildings are 19th century. One pillared portico leads to the Master’s Lodge and another to the hall, where are portraits of the founder and Masters. Behind the hall are the Combination Room and the kitchen; the north side, designed by Sir Herbert Baker, is being completed with a new chapel and library.



No comments:
Post a Comment