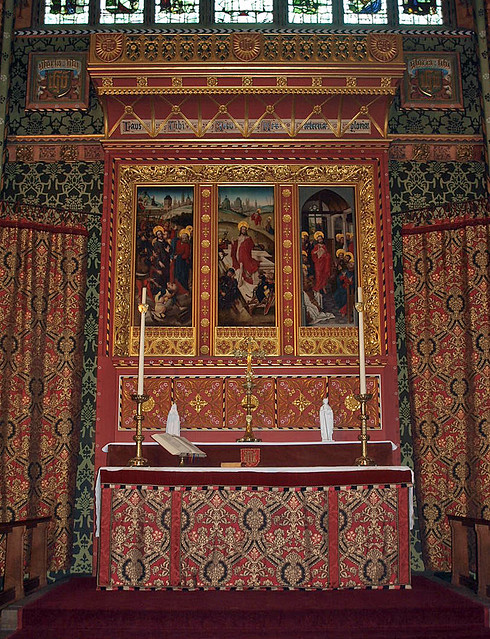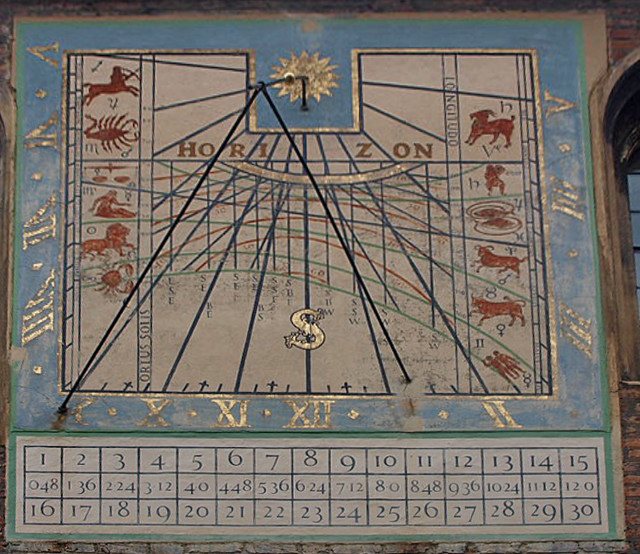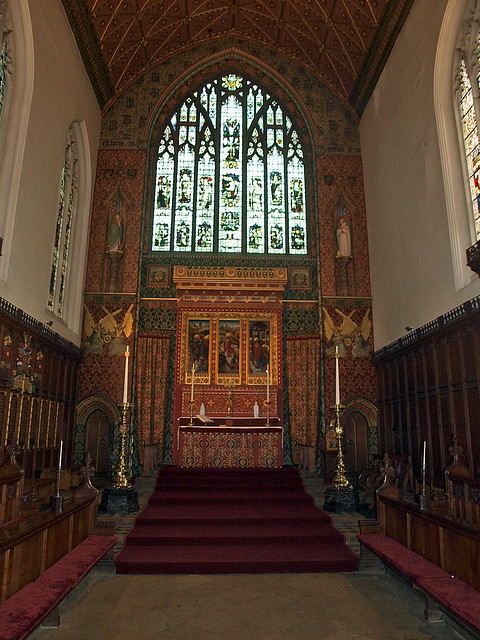The CHAPEL was built in 1890-1. It shows the serious mind and also probably the piety of Bodley. There is nothing of the self-assertion of Scott’s chapel of St John’s here. There is no tower, no spire, no fléche even. The building is of brick with stone dressings, the detail Dec. The interior is lofty and rather narrow, a feature which is stressed by the steeply pointed arches of the windows. In the antechapel several BRASSES from the old chapel: Priest c. 1480 (the head is lost); Martin Dunstan c. 1535; Robert Whalley 1591 bigger and more elaborate. The ALTAR PAINTING is a South German triptych of the late C15. The STAINED GLASS of the E (1890) and N (1892-1902) windows by Kempe, of the S windows (from the old chapel) by Hardman (1860 and 1879).
We may think that this, the college of the great Erasmus, outshines the rest in its modest perfection. Without the splendour of its neighbour King’s, or the majesty of the courts of Trinity, or the spaciousness of St John’s, it surpasses them all in having kept its picturesque buildings more or less complete.
For the most part of dull red brick, they stand between Queens’ Lane and the Cam, the walls of the west range dipping their moss-grown base into the river, which begins to take to itself the incomparable loveliness of the Cambridge Backs. If we cross the curious wooden bridge (built in 1749 and made new last century) there is a lovely vista of the river and its trees, and Queens’ itself is a charming picture as of a moated grange above the dark water. Forming a big crescent by the lawns on this west bank is a fine 20th century range with many gables.
Seven years after Henry the Sixth founded King’s, his wife Margaret of Anjou lent her patronage to Andrew Doket, the nominal founder of what was at first the college of St Bernard. Elizabeth Woodville, wife of Edward the Fourth, refounded and endowed it, so that it became the college of two queens.
Much that we see today was here before Elizabeth Woodville’s time. The first court has the hall on the west side, the library next to the old chapel, and the turreted gateway leading from Queens’ Lane, its vaulted roof painted red and green and gold, and enriched with bosses of flowers, a queen, and a bishop. Of the small towers at the corners of the court the south-west is known as Erasmus’s Tower, for it is said to have joined the rooms he used when he came to Cambridge as Greek professor. His friend John Fisher, Bishop of Rochester, had been President of the college till 1508, and his patroness, the Lady Margaret, Countess of Richmond, stayed here in 1505.
Through a fine old panelled door with rich tracery we pass from the first court to the second, charming with its cloisters, and the timbered gallery of the President’s Lodge. The river wing (in which Wolsey, Catherine of Aragon, and Henry the Eighth were entertained) was built in 1460, and was joined to the rest by the cloisters. The beautiful gallery, with its oriel, and its bay windows resting on oak pillars, is 16th century; the interior was panelled by President Tindall in Elizabeth’s day, and some of the 16th century panelling turned out of the hall has been used in the President’s study.
The old chapel, remodelled in the 18th century and restored in the 19th, serves now as a lecture room and an addition to the library, which has remains of the older sloping desks beneath the Jacobean bookcases. Old glass in the chapel shows the Annunciation, St Andrew with his cross, and St George and the dragon; and over its entrance is a great sundial so elaborately constructed that Sir Isaac Newton is credited with having designed it. Actually it was painted after his death to replace one that existed before he was born. The signs of the zodiac are round the rim.
The new chapel of 1891 is in Walnut-Tree Court. Designed by Mr G. F. Bodley, it is a lofty building with rich carving in the stalls and in the panelling behind them, under a continuous coved canopy. The reredos has three paintings of the Betrayal, the Resurrection, and the Ascension, under a fine carved and coloured oak canopy. A screen leads us to the ante-chapel, where are three brasses: a headless priest with clasped hands, a tiny portrait of Andrew Doket, and Robert Whalley of 1591, in rich robes and ruff. His family were famous in Notts.
The interior of the hall was much restored in the 18th century. It has a gallery, dark panelling on the walls, a fine fireplace, fire-dogs with the Tudor rose, and windows glazed with coats-of-arms. Elizabeth Woodville presides over the high table. On the right of her portrait is that of Erasmus, and on her left is Sir Thomas Smith, 16th century scholar and author. From the hall a doorway leads to the beautiful Combination Room, roofed with noble beams and looking out on the garden. In the room is another portrait of Elizabeth Woodville.
The range of rooms at the end of the college next to King’s was built last century and at right angles to it is a block erected in our own time; its name is Doket Building, a tribute to the founder and first President of the college, whose statue adorns its eastern front.
For the most part of dull red brick, they stand between Queens’ Lane and the Cam, the walls of the west range dipping their moss-grown base into the river, which begins to take to itself the incomparable loveliness of the Cambridge Backs. If we cross the curious wooden bridge (built in 1749 and made new last century) there is a lovely vista of the river and its trees, and Queens’ itself is a charming picture as of a moated grange above the dark water. Forming a big crescent by the lawns on this west bank is a fine 20th century range with many gables.
Seven years after Henry the Sixth founded King’s, his wife Margaret of Anjou lent her patronage to Andrew Doket, the nominal founder of what was at first the college of St Bernard. Elizabeth Woodville, wife of Edward the Fourth, refounded and endowed it, so that it became the college of two queens.
Much that we see today was here before Elizabeth Woodville’s time. The first court has the hall on the west side, the library next to the old chapel, and the turreted gateway leading from Queens’ Lane, its vaulted roof painted red and green and gold, and enriched with bosses of flowers, a queen, and a bishop. Of the small towers at the corners of the court the south-west is known as Erasmus’s Tower, for it is said to have joined the rooms he used when he came to Cambridge as Greek professor. His friend John Fisher, Bishop of Rochester, had been President of the college till 1508, and his patroness, the Lady Margaret, Countess of Richmond, stayed here in 1505.
Through a fine old panelled door with rich tracery we pass from the first court to the second, charming with its cloisters, and the timbered gallery of the President’s Lodge. The river wing (in which Wolsey, Catherine of Aragon, and Henry the Eighth were entertained) was built in 1460, and was joined to the rest by the cloisters. The beautiful gallery, with its oriel, and its bay windows resting on oak pillars, is 16th century; the interior was panelled by President Tindall in Elizabeth’s day, and some of the 16th century panelling turned out of the hall has been used in the President’s study.
The old chapel, remodelled in the 18th century and restored in the 19th, serves now as a lecture room and an addition to the library, which has remains of the older sloping desks beneath the Jacobean bookcases. Old glass in the chapel shows the Annunciation, St Andrew with his cross, and St George and the dragon; and over its entrance is a great sundial so elaborately constructed that Sir Isaac Newton is credited with having designed it. Actually it was painted after his death to replace one that existed before he was born. The signs of the zodiac are round the rim.
The new chapel of 1891 is in Walnut-Tree Court. Designed by Mr G. F. Bodley, it is a lofty building with rich carving in the stalls and in the panelling behind them, under a continuous coved canopy. The reredos has three paintings of the Betrayal, the Resurrection, and the Ascension, under a fine carved and coloured oak canopy. A screen leads us to the ante-chapel, where are three brasses: a headless priest with clasped hands, a tiny portrait of Andrew Doket, and Robert Whalley of 1591, in rich robes and ruff. His family were famous in Notts.
The interior of the hall was much restored in the 18th century. It has a gallery, dark panelling on the walls, a fine fireplace, fire-dogs with the Tudor rose, and windows glazed with coats-of-arms. Elizabeth Woodville presides over the high table. On the right of her portrait is that of Erasmus, and on her left is Sir Thomas Smith, 16th century scholar and author. From the hall a doorway leads to the beautiful Combination Room, roofed with noble beams and looking out on the garden. In the room is another portrait of Elizabeth Woodville.
The range of rooms at the end of the college next to King’s was built last century and at right angles to it is a block erected in our own time; its name is Doket Building, a tribute to the founder and first President of the college, whose statue adorns its eastern front.



No comments:
Post a Comment