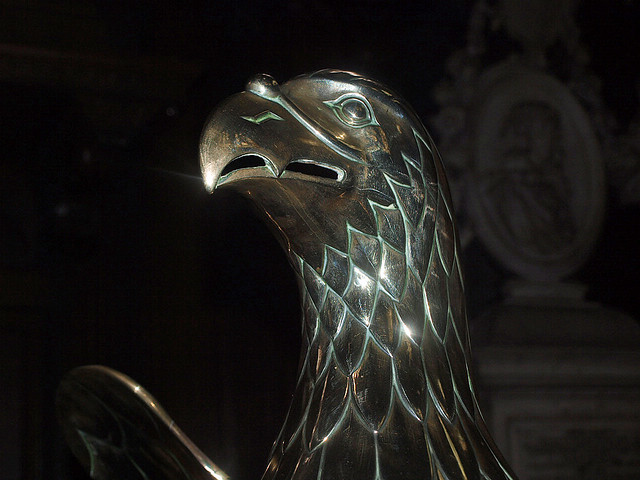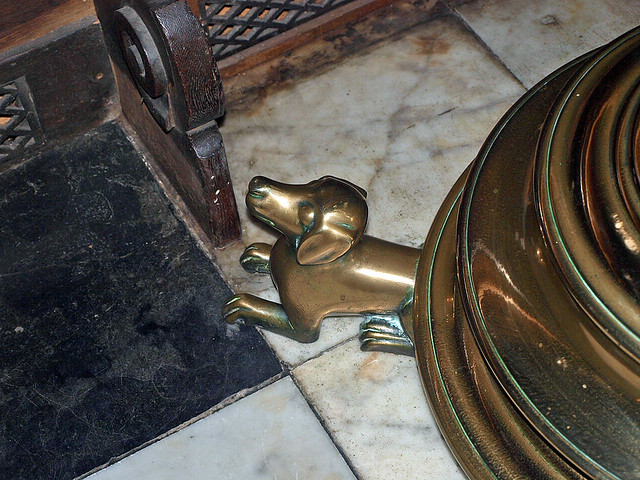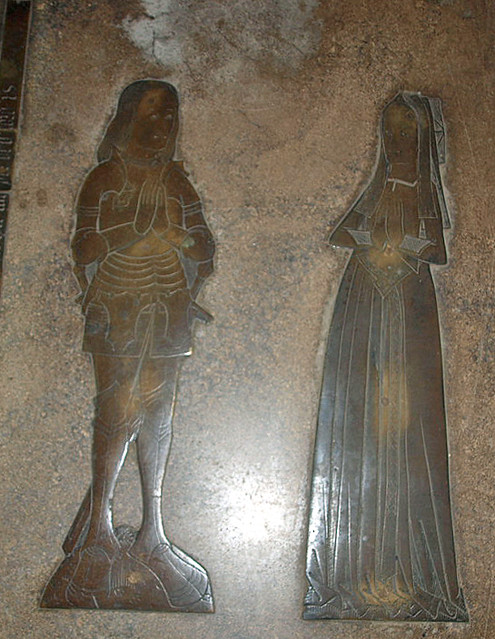The NORTH RANGE offers an architectural problem too intricate to be discussed here. It was the first to be built, and was probably in existence before the time of Lady Margaret, but was altered to fit in with her general scheme. How much of the masonry is late C15, how much early C16 is a question for the specialist. In any case the outside wall on the N is the one where the original masonry can best be observed, a mixture of clunch and brick no doubt meant to be plastered. The chapel turret is of brick, its picturesque top was added in 1722. The two N vestries also belong to the original work. The stone work of the chapel is exposed in the covered passage-way between the two. Inside the CHAPEL some early features have been preserved, especially the heavy moulded beams of the antechapel, and others, recently rediscovered, have been made accessible by providing swing-panels in the panelling. Thereby two doorways have come out; one leading into the Master’s Lodge. The antechapel is nearly square and has four handsome Corinthian columns of wood put in in 1661. The chapel itself was panelled in 1700-2 by John Austin. The front of the gallery above the antechapel is of a fine composition with columns flanking arched seats. The organ is to the N (by Father Schmidt 1705) and next to it under a heavy segmental pediment is the excellent double MONUMENT to Sir Thomas Baines and Sir John Finch. It is the work of Joseph Catterns of London, erected in 1684: two portrait medallions, two putti and very artfully carved big garlands are the chief motifs. The REREDOS is relatively low, as it keeps the five-light E window unobstructed. The ALTAR-RAILS have alternating straight and twisted balusters. The CEILING is a good addition by Bodley (1899). The brass EAGLE LECTERN is one of the best of its date in England, big and heavily and richly moulded. It is identical with lecterns at Isleham, and also at St Mark’s Venice, Peterborough, and Thorverton Devon. The provenance is probably East Anglian, the date late C15. The four greyhounds, a Beaufort badge, are of different metal and were no doubt added later, when Lady Margaret took over the Lectern made for the Chapel of God’s House. The STAINED GLASS in the N windows dates partly from that time, partly from c. 1505-10. The name of the master of the latter glass is known: Thomas Peghe. Due to him are the smaller figures. The larger figures are earlier. Their most likely date is c. 1475-80. All this glass was probably made in the royal workshops, but none of it shows yet any signs of the style of Bernard Flower who was made King’s Glazier in 1505 (see King’s College Chapel). The S windows are by Burlison & Grylls on a German Renaissance style (1882), the E window was designed c. 1912 by Sir William Nicholson.
Where Petty Cury joins St Andrew’s Street and all the business of the town streams by, the grey walls of the college front come to the pavement, with the fine gateway-tower standing as it stood when Lady Margaret Beaufort set her arms on it. They are the same, with a slight difference, as those on the gate of entrance of St John’s, the same queer antelopes supporting the arms of England and France.
Through the archway with its linenfold door is the charming quadrangle where creepered walls and dormer windows look on to cobbles and lawn. Much of its early appearance has been lost through repairs. In the range facing the entrance are the hall and the Master’s Lodge, the upper floor of the lodge having been used by the founder. Shining with colour and gold below an oriel window here are her arms and her motto, For Remembrance; and here, according to an anecdote of old Thomas Fuller, she is said to have admonished the Dean to correct a scholar gently. A stone fireplace with her badges is still to be seen.
But it is not for its gracious founder that Christ’s is best remembered. Beneath her portrait in the hall, showing her in kennel headdress, are those of men who have lent the college everlasting fame, John Milton and Charles Darwin. Here these immortals walked. Even the garden, the most unaltered of all among the colleges, invites attention to its swimming bath as Milton’s pool, and claims the old mulberry tree, propped up on a mound, as his. There is a bust of him in the hall.
One of the deep bay windows by the high table has 21 figures, among them Lady Margaret with a plan, John Fisher at whose instigation she established God’s House as Christ’s College, King Edward the Sixth, Charles Danvin, John Milton, William Paley, Edmund Grindal, Francis Quarles, John Leland, Ralph Cudworth, Sir Walter Mildmay (founder of Emmanuel), and William Bingham. The screen has a traceried gallery, and a border carved with shields, angels, animals, and the initials MB. The passage leading to the hall has linenfold panelling and an oak roof with floral bosses.
In a corner of the main court we come to one of the oldest college chapels in Cambridge, with its original roof, high wainscoting 200 years old, and a portrait of the founder kneeling at a desk. She is one of the kneeling figures in the east window, where a figure oft Our Lord Risen, above a fine picture of the college buildings, symbolises its dedication. The old glass showing two crowned figures and a saint was once in God’s House, and after being stowed away in a lumber room for a long time was happily recovered. Within the altar rails is the brass portrait of John Sickling, the last Proctor of God’s House and the first Master of Christ’s. A monument with long epitaphs has the busts of Sir John Finch and Sir Thomas Baines, who founded fellowships and scholarships. On the south side of the chapel is an oak oriel with leaded panes, put here in 1899. Behind it is the stone window through which Lady Margaret looked from her oratory to the chapel; below it is an old doorway with a door of linenfold, seen behind the panelling. The fine brass eagle has the slits in back and tail which was to be found in ancient lecterns. The antechapel has four oak pillars supporting the floor of an upper room. Some of the panels open to reveal part of an old doorway, a stoup, and a painted cross in a circle, perhaps a consecration cross. Here is a brass with portraits of a man in armour with his wife, who was lady-in-waiting to Lady Margaret.
With its balustraded parapet and an archway leading to the garden, the Fellows Building is a fine example of 17th century architecture, built just before the Civil War, and is equalled in the beauty of its style only by the old single court of Clare College. Near it is a modern block in similar style.
Through the archway with its linenfold door is the charming quadrangle where creepered walls and dormer windows look on to cobbles and lawn. Much of its early appearance has been lost through repairs. In the range facing the entrance are the hall and the Master’s Lodge, the upper floor of the lodge having been used by the founder. Shining with colour and gold below an oriel window here are her arms and her motto, For Remembrance; and here, according to an anecdote of old Thomas Fuller, she is said to have admonished the Dean to correct a scholar gently. A stone fireplace with her badges is still to be seen.
But it is not for its gracious founder that Christ’s is best remembered. Beneath her portrait in the hall, showing her in kennel headdress, are those of men who have lent the college everlasting fame, John Milton and Charles Darwin. Here these immortals walked. Even the garden, the most unaltered of all among the colleges, invites attention to its swimming bath as Milton’s pool, and claims the old mulberry tree, propped up on a mound, as his. There is a bust of him in the hall.
One of the deep bay windows by the high table has 21 figures, among them Lady Margaret with a plan, John Fisher at whose instigation she established God’s House as Christ’s College, King Edward the Sixth, Charles Danvin, John Milton, William Paley, Edmund Grindal, Francis Quarles, John Leland, Ralph Cudworth, Sir Walter Mildmay (founder of Emmanuel), and William Bingham. The screen has a traceried gallery, and a border carved with shields, angels, animals, and the initials MB. The passage leading to the hall has linenfold panelling and an oak roof with floral bosses.
In a corner of the main court we come to one of the oldest college chapels in Cambridge, with its original roof, high wainscoting 200 years old, and a portrait of the founder kneeling at a desk. She is one of the kneeling figures in the east window, where a figure oft Our Lord Risen, above a fine picture of the college buildings, symbolises its dedication. The old glass showing two crowned figures and a saint was once in God’s House, and after being stowed away in a lumber room for a long time was happily recovered. Within the altar rails is the brass portrait of John Sickling, the last Proctor of God’s House and the first Master of Christ’s. A monument with long epitaphs has the busts of Sir John Finch and Sir Thomas Baines, who founded fellowships and scholarships. On the south side of the chapel is an oak oriel with leaded panes, put here in 1899. Behind it is the stone window through which Lady Margaret looked from her oratory to the chapel; below it is an old doorway with a door of linenfold, seen behind the panelling. The fine brass eagle has the slits in back and tail which was to be found in ancient lecterns. The antechapel has four oak pillars supporting the floor of an upper room. Some of the panels open to reveal part of an old doorway, a stoup, and a painted cross in a circle, perhaps a consecration cross. Here is a brass with portraits of a man in armour with his wife, who was lady-in-waiting to Lady Margaret.
With its balustraded parapet and an archway leading to the garden, the Fellows Building is a fine example of 17th century architecture, built just before the Civil War, and is equalled in the beauty of its style only by the old single court of Clare College. Near it is a modern block in similar style.



No comments:
Post a Comment