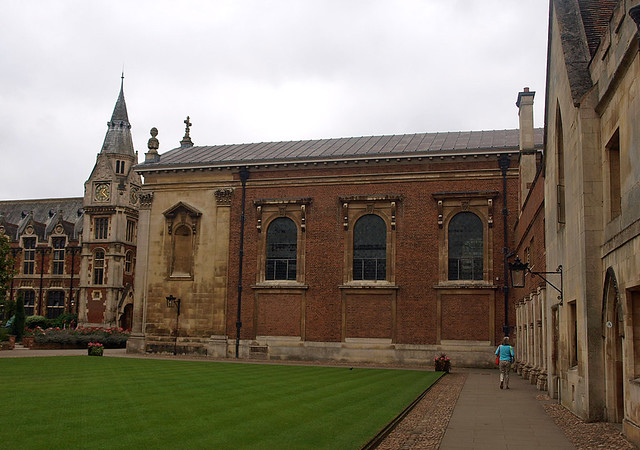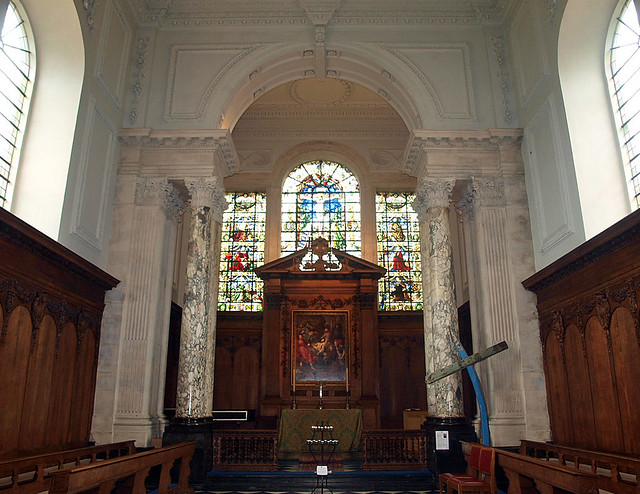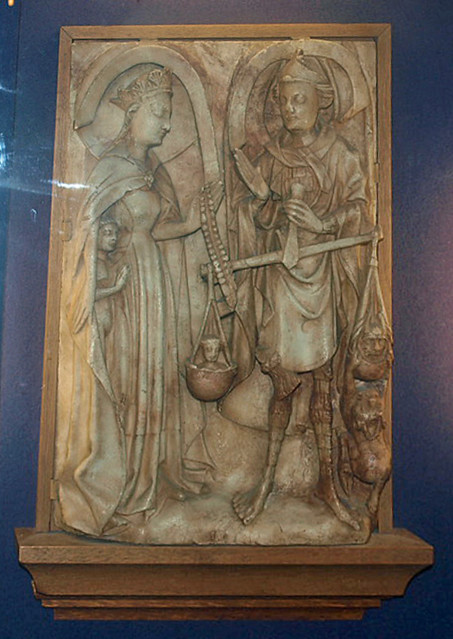In 1663 Christopher Wren appeared on the scene, then a distinguished scientist of thirty-one, Professor at Oxford, and interested in architecture. It was only with his journey to Paris in 1665 and the Fire of London that Wren made up his mind to devote all his energies to building. In the same year as PEMBROKE CHAPEL he began the Sheldonian Theatre at Oxford, but finished it later than the smaller less exacting chapel. The chapel was consecrated in 1664. It was the gift to his college of Wren’s uncle, the Bishop of Ely, who after eighteen years of captivity had been released in 1659. He presented £5,000, and Christopher Wren used the money to give Cambridge its earliest purely classical building. The front towards Trumpington Street is the most impressive, of quiet, well balanced proportions, with one large arched window, two simple arched niches to the l. and r. and four Corinthian pilasters separating the three bays. A large pediment crowns the wall with an octagonal lantern on top. The carving of the capitals of the pilasters and the garlands in the pediment is uncommonly fine. The design in its classical purity (probably derived from one in Serlio’s Architettura) was entirely new for Cambridge, where until then Fellows’ Building at Christ’s had been the most modern piece of architecture. The chapel at the time when it was built stood entirely on its own to the S of the (since destroyed) S range of Old Court. A short connecting range was at once built (mason: Christmas) known as HITCHAM’S CLOISTER, as it has a colonnade towards the court. The street side was still carried on in complete harmony with the medieval work rather than with the new style introduced by Wren. The colonnade has broad shortish pilasters between the arches. The upper storey has the brickwork exposed. The sides of the chapel are now also brick with stone dressings, but were originally plastered. The windows are arched with straight entablature on corbels and below them are straight blank panels as an articulation of the bare wall. The Chapel was lengthened towards the E to the designs of Sir George G. Scott in 1880. In the INTERIOR OF THE CHAPEL that meant the addition to what had been a plain rectangle of a short chancel separated by coupled Corinthian marble columns. The original part of the chapel has an exquisite plaster ceiling, the chief panel rectangular and added to it on the W and E semicircles. The ornament is chiefly of the acanthus-scroll kind. The stall backs have simple tall arched panels with thin festoons at the top. They look rather later than 1664 and may well belong to the same date as the organ front, i.e. 1707. The Organ Gallery probably is part of the 1664 work. The Painting, a Deposition copied after Barocci, comes from the collection of Sir Joshua Reynolds.
It is the younger neighbour of Peterhouse, but has stood on the other side of Trumpington Street at the entrance to the University since the 14th century, and has preserved an unbroken front. It came on the tide of scholars and colleges flooding into Cambridge in those days, and was the foundation and pride of Marie de Saint Paul, widow of Aymer de Valence, Earl of Pembroke.
Founded as the Hall of Valence Marie in 1347, it was in the early days a quadrangle modest to meagreness, barely more than 30 by 20 yards. So it remained with little change till the 17th century, when the buildings of the second court were set up and Wren’s Chapel was built. The 19th century saw some of the old buildings pulled down and the erection of new ones. The old chapel is of special interest as the first college chapel in Cambridge; the new one was built at the expense of Matthew Wren, uncle to Sir Christopher. His benefaction was in fulfilment of a vow made by him when a prisoner in the Tower, and the chapel was the first work of his famous nephew. A dignified building in classical style, it has a magnificent moulded ceiling which is one recessed panel of flowers. There is rich old carving in the stalls and the charming altar rails. The altarpiece, a Descent from the Cross by Baroccio, is interesting for having belonged to Sir Joshua Reynolds. The glass of the east window is a tribute to Sir George Gabriel Stokes, who was Master of Pembroke. It shows the Crucifixion, with the Countess of Pembroke and Matthew Wren beside the Cross, and figures of Henry the Sixth (with Soham church for a background), Laurence Booth (Archbishop of York in the 15th century), William Smart by his Wharf at Ipswich, William Moses (Master in the Commonwealth), Sir Robert Hitcham (a 17th century benefactor), and Mrs Sarah Lonsdale.
The new hall is part of Alfred Waterhouse’s architectural scheme of last century. It is a fine long chamber full of light, with rich panelling, a splendid oak fireplace by the high table, and portraits of members and Masters, including bishops, martyrs, poets, and statesmen. We see Marie de Valence and Henry the Sixth, Nicholas Ridley and John Bradford; Archbishop Edmund Grindal, and Bishop Felton, Master in 1617; Matthew Wren and Ralph Brownrig; Edmund Spenser, William Mason (by Reynolds), and Thomas Gray; William Pitt and Roger Long, a clever inventor who, while Master here between 1733 and 1770, designed a metal sphere 18 feet in diameter to illustrate astronomical science, and made a water-velocipede which he used in the garden. There is a bust of Sir George Stokes as well as his portrait, and busts of Pitt and Gray.
The portrait of Sir Robert Hitcham reminds us that his bequest of an estate at Framlingham helped the completion of the 17th century buildings of the second court, where the beauty of mellowed red brick and dormer windows is seen on the north and south sides. Beyond this court, on the other side of an old gateway, is a garden with an avenue of elms and limes and an old mulberry tree daringly called “Spenser’s mulberry tree,” but to all appearance much too young to be so. A more notable possession is Bishop Ridley’s chair in the Combination Room.
Founded as the Hall of Valence Marie in 1347, it was in the early days a quadrangle modest to meagreness, barely more than 30 by 20 yards. So it remained with little change till the 17th century, when the buildings of the second court were set up and Wren’s Chapel was built. The 19th century saw some of the old buildings pulled down and the erection of new ones. The old chapel is of special interest as the first college chapel in Cambridge; the new one was built at the expense of Matthew Wren, uncle to Sir Christopher. His benefaction was in fulfilment of a vow made by him when a prisoner in the Tower, and the chapel was the first work of his famous nephew. A dignified building in classical style, it has a magnificent moulded ceiling which is one recessed panel of flowers. There is rich old carving in the stalls and the charming altar rails. The altarpiece, a Descent from the Cross by Baroccio, is interesting for having belonged to Sir Joshua Reynolds. The glass of the east window is a tribute to Sir George Gabriel Stokes, who was Master of Pembroke. It shows the Crucifixion, with the Countess of Pembroke and Matthew Wren beside the Cross, and figures of Henry the Sixth (with Soham church for a background), Laurence Booth (Archbishop of York in the 15th century), William Smart by his Wharf at Ipswich, William Moses (Master in the Commonwealth), Sir Robert Hitcham (a 17th century benefactor), and Mrs Sarah Lonsdale.
The new hall is part of Alfred Waterhouse’s architectural scheme of last century. It is a fine long chamber full of light, with rich panelling, a splendid oak fireplace by the high table, and portraits of members and Masters, including bishops, martyrs, poets, and statesmen. We see Marie de Valence and Henry the Sixth, Nicholas Ridley and John Bradford; Archbishop Edmund Grindal, and Bishop Felton, Master in 1617; Matthew Wren and Ralph Brownrig; Edmund Spenser, William Mason (by Reynolds), and Thomas Gray; William Pitt and Roger Long, a clever inventor who, while Master here between 1733 and 1770, designed a metal sphere 18 feet in diameter to illustrate astronomical science, and made a water-velocipede which he used in the garden. There is a bust of Sir George Stokes as well as his portrait, and busts of Pitt and Gray.
The portrait of Sir Robert Hitcham reminds us that his bequest of an estate at Framlingham helped the completion of the 17th century buildings of the second court, where the beauty of mellowed red brick and dormer windows is seen on the north and south sides. Beyond this court, on the other side of an old gateway, is a garden with an avenue of elms and limes and an old mulberry tree daringly called “Spenser’s mulberry tree,” but to all appearance much too young to be so. A more notable possession is Bishop Ridley’s chair in the Combination Room.



No comments:
Post a Comment