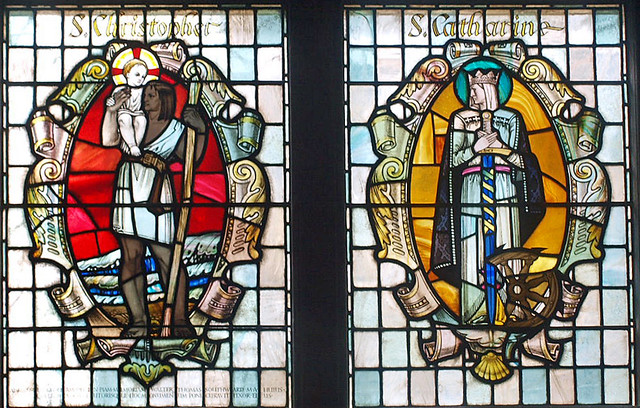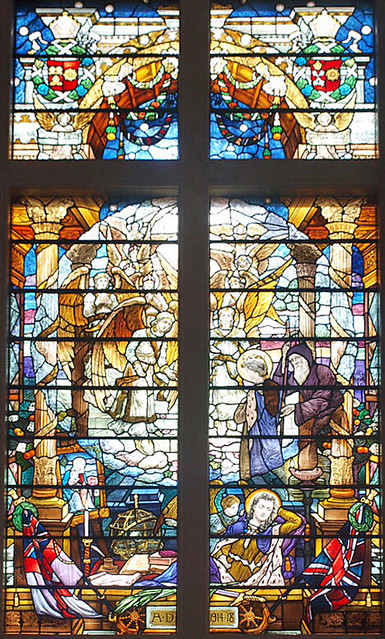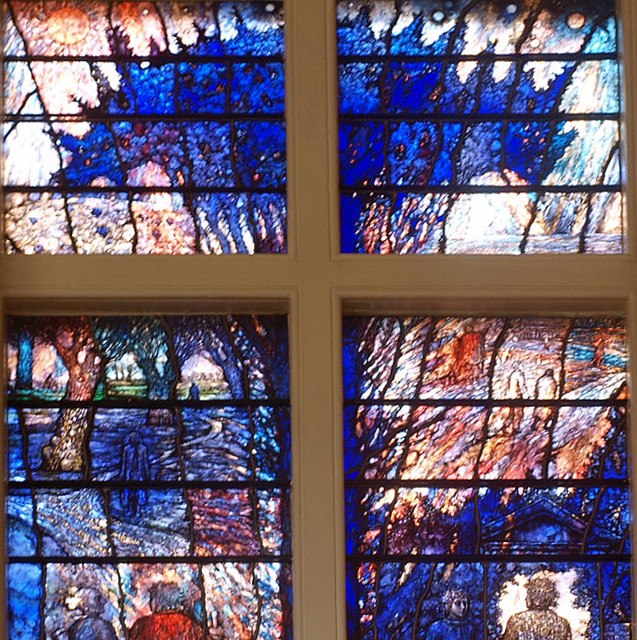The first addition to the Court was the CHAPEL to the E of the Hall. It was begun in 1703 and consecrated in 1704, The mason was again Robert Grumbold, and the style is indeed a continuation of that of the W parts of the Court and of Grumbold’s N range at Clare. The large windows have still the cross of one mullion and one transom. They carry pediments. The door has attached unfluted Ionic columns and no pediment. The dormers were all given triangular pediments. The E front is the most original feature of the building, although its motifs derive from Wren, especially the straight blank panels on the lower floor which derive from Pembroke Chapel. Above is a large pedimented window flanked by niches, and the whole carries a big pediment. The Chapel has a plain white ceiling with only the cornice decorated. The wainscoting is simple, but the REREDOS and ORGAN GALLERY are splendid work, with the usual fluted: Corinthian columns. The pediment of the reredos is as Baroque as that of the frontispiece of twenty-five years before. The designer was the joiner Taylor of London; the carving was executed by John Austin. The Organ with its rich case was put in in 1894. In the antechapel is the large MONUMENT to Mrs Dawes d. 1705, with its remarkable ornamental mannerisms, no doubt from the same hand as the Churchill Monument in King’s.
It stands discreetly back from Trumpington Street, with a gate across the court through which we pass into Queen’s Lane, once one of the chief thoroughfares of the town. The mellowed red brick of the buildings, with dormers in the roofs and little flights of steps to the doors, and the 18th century iron gates and railings which form the fourth side of the quadrangle, preserve for it a certain homely dignity, though it is rather overshadowed by its magnificent neighbour King’s College, of which we might almost say it was a pensioner.
It was founded in 1473 by Dr Robert Wodelarke, third provost of King's; but his college has disappeared, the oldest portion now standing being the 17th century range known as Bull Court. Much of what we see comes from rebuilding in the same century. The chapel in the north range was completed by 1704, and the building corresponding to it on the opposite side of the court was begun half a century later. In the 19th century the hall was given its oriel and other new windows. A charming and gracious apartment with linenfold and traceried panelling, it has a balustraded old staircase leading to the Combination Room like a Minstrel Gallery above it; and here, as in the hall itself, the walls are hung with portraits. Robert Wodelarke looks down from above the high table; others are Archbishop Sandys, Dr Benjamin Hoadly, Bishop Drury, Bishop Turton, and John Ray the botanist.
There is beautiful panelling on the walls of the ante-chapel, and its richly moulded ceiling has wreaths and bands of fruit and flowers. On the floor is a stone to John Addenbrooke, benefactor of the college and founder of the hospital in Trumpington Street. Restored in 1895, the chapel is a dignified little place with beautiful modern woodwork. The walls have classical panelling, enriched in the sanctuary with pilasters supporting a cornice of leaves and palm. On the benches and stalls are 56 electric candles. The striking reredos has fluted pillars and a pediment with the words, Sursum Corda (Lift up your Hearts); and the fine screen has fluted columns supporting the organ in a richly carved case. In the fine glass in memory of men who fell in the Great War we see a woman reclining in a study, and being welcomed by angels as she enters Heaven.
It was founded in 1473 by Dr Robert Wodelarke, third provost of King's; but his college has disappeared, the oldest portion now standing being the 17th century range known as Bull Court. Much of what we see comes from rebuilding in the same century. The chapel in the north range was completed by 1704, and the building corresponding to it on the opposite side of the court was begun half a century later. In the 19th century the hall was given its oriel and other new windows. A charming and gracious apartment with linenfold and traceried panelling, it has a balustraded old staircase leading to the Combination Room like a Minstrel Gallery above it; and here, as in the hall itself, the walls are hung with portraits. Robert Wodelarke looks down from above the high table; others are Archbishop Sandys, Dr Benjamin Hoadly, Bishop Drury, Bishop Turton, and John Ray the botanist.
There is beautiful panelling on the walls of the ante-chapel, and its richly moulded ceiling has wreaths and bands of fruit and flowers. On the floor is a stone to John Addenbrooke, benefactor of the college and founder of the hospital in Trumpington Street. Restored in 1895, the chapel is a dignified little place with beautiful modern woodwork. The walls have classical panelling, enriched in the sanctuary with pilasters supporting a cornice of leaves and palm. On the benches and stalls are 56 electric candles. The striking reredos has fluted pillars and a pediment with the words, Sursum Corda (Lift up your Hearts); and the fine screen has fluted columns supporting the organ in a richly carved case. In the fine glass in memory of men who fell in the Great War we see a woman reclining in a study, and being welcomed by angels as she enters Heaven.



No comments:
Post a Comment